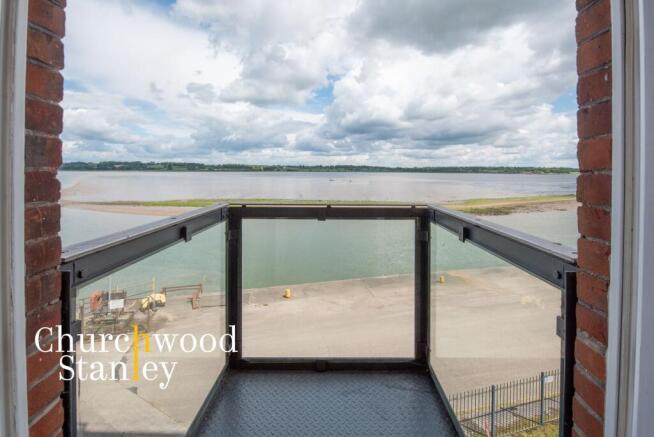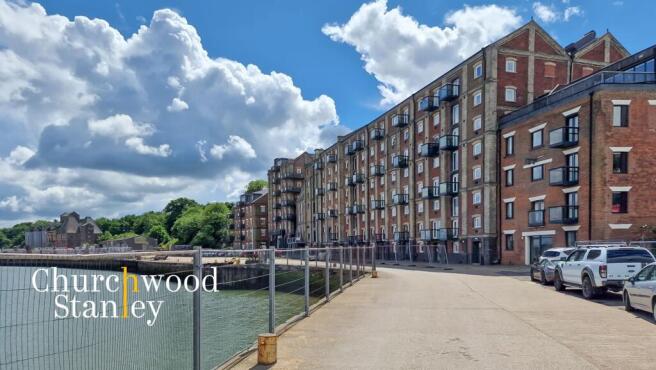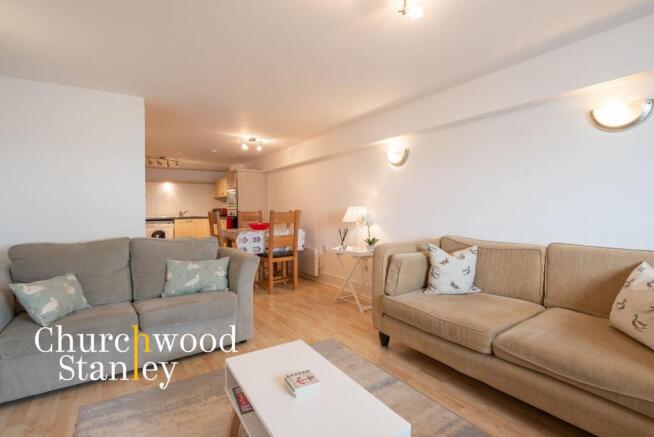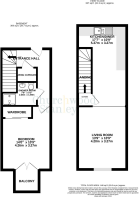High Street, Mistley, CO11

- PROPERTY TYPE
Apartment
- BEDROOMS
1
- BATHROOMS
1
- SIZE
646 sq ft
60 sq m
Key features
- Seperate store available (level one)
- Outstanding Stour estuary views
- No onward chain
- One bedroom duplex apartment with balcony
- Allocated parking space
Description
This one bedroom duplex apartment is split over two levels in a converted grade II listed former maltings building that fronts on to the shores of the Stour Estuary with panoramic waterside views across to the shoreline of Suffolk. It is an exceptionally well managed building which can be accessed from the High Street in Mistley but also at the Quayside level (lower) via a communal entrance door with stairs and lift up to the apartments. Here you will also find a bike store for the residents and outside there is parking for one car in the allocated car park area.
The accommodation consists of:
FIRST FLOOR
Entrance Hall 3.8m x 0.92m (12' 6" x 3' 1")
Stairs leading up to the first floor having wood laminate flooring, an electric heater, wall mounted entry phone system and an Airing Cupboard housing the pressurised hot water tank. Wall Lights.
Bedroom Suite 4.25m x 3.27m (13' 11" x 10' 9")
Having a superb outlook of the Stour estuary through the French doors to the rear that lead out on to your own personal balcony. Wood laminate Flooring, and a fitted double fronted wardrobe with sliding mirrored doors. Exposed red brick feature wall to the rear elevation.
Shower Room 1.59m x 1.21m (5' 3" x 4')
Comprised of a heated towel rail, sink, toilet, single walk in shower cubicle with thermostatic shower unit, large wall mirror, half tiled walls, extractor fan and downlight.
Upstairs to Open Plan Living.
FIRST FLOOR
Living Room, Kitchen and Dining area 9.57m x 3.27m (31' 5" x 10' 9")
This is a large open-plan space that traverses the entire depth of the apartment.
The living room has an exposed red brick featured wall with a central window framing a far reaching view across water to the Suffolk shoreline.
It has wood laminate flooring running throughout.
Kitchen
The kitchen is comprised of modern Shaker style wood effect fronted units that consist of cupboards & drawers beneath a roll-top work surface, tiled splashback with matching wall mounted cabinets above. Integral appliances include a built in Bosch Oven & Eye-Level Microwave, full height fridge and freezer, an electric four ring Bosch Hob beneath an extractor fan and a dishwasher. There is also a 1.5 stainless steel sink with mixer tap and plumbing available for a washing machine.
EPC Rating: B
Open plan Living Space
9.57m x 3.27m
Living Room, Kitchen and Dining area 9.57m x 3.27m (31' 5" x 10' 9")
Bedroom Suite
4.25m x 3.27m
Bedroom Suite 4.25m x 3.27m (13' 11" x 10' 9")
Having a superb outlook of the Stour estuary through the French doors to the rear that lead out on to your own personal balcony. Wood laminate Flooring, and a fitted double fronted wardrobe with sliding mirrored doors. Exposed red brick feature wall to the rear elevation.
Balcony
Private Balcony off the bedroom
Parking - Allocated parking
Parking to the rear of the building
- COUNCIL TAXA payment made to your local authority in order to pay for local services like schools, libraries, and refuse collection. The amount you pay depends on the value of the property.Read more about council Tax in our glossary page.
- Band: C
- PARKINGDetails of how and where vehicles can be parked, and any associated costs.Read more about parking in our glossary page.
- Off street
- GARDENA property has access to an outdoor space, which could be private or shared.
- Ask agent
- ACCESSIBILITYHow a property has been adapted to meet the needs of vulnerable or disabled individuals.Read more about accessibility in our glossary page.
- Ask agent
Energy performance certificate - ask agent
High Street, Mistley, CO11
Add an important place to see how long it'd take to get there from our property listings.
__mins driving to your place


Your mortgage
Notes
Staying secure when looking for property
Ensure you're up to date with our latest advice on how to avoid fraud or scams when looking for property online.
Visit our security centre to find out moreDisclaimer - Property reference 50fec5af-e7d7-47b0-a6cc-a9383ce9125a. The information displayed about this property comprises a property advertisement. Rightmove.co.uk makes no warranty as to the accuracy or completeness of the advertisement or any linked or associated information, and Rightmove has no control over the content. This property advertisement does not constitute property particulars. The information is provided and maintained by Churchwood Stanley, Manningtree. Please contact the selling agent or developer directly to obtain any information which may be available under the terms of The Energy Performance of Buildings (Certificates and Inspections) (England and Wales) Regulations 2007 or the Home Report if in relation to a residential property in Scotland.
*This is the average speed from the provider with the fastest broadband package available at this postcode. The average speed displayed is based on the download speeds of at least 50% of customers at peak time (8pm to 10pm). Fibre/cable services at the postcode are subject to availability and may differ between properties within a postcode. Speeds can be affected by a range of technical and environmental factors. The speed at the property may be lower than that listed above. You can check the estimated speed and confirm availability to a property prior to purchasing on the broadband provider's website. Providers may increase charges. The information is provided and maintained by Decision Technologies Limited. **This is indicative only and based on a 2-person household with multiple devices and simultaneous usage. Broadband performance is affected by multiple factors including number of occupants and devices, simultaneous usage, router range etc. For more information speak to your broadband provider.
Map data ©OpenStreetMap contributors.




