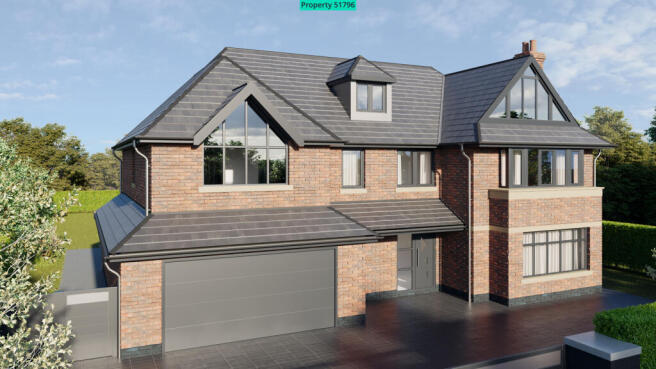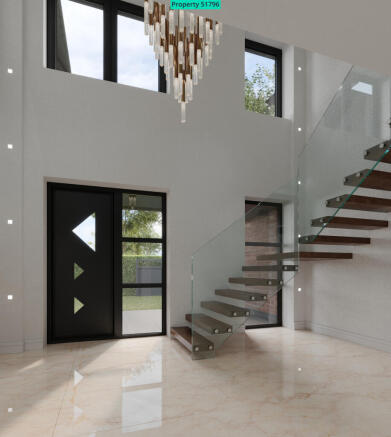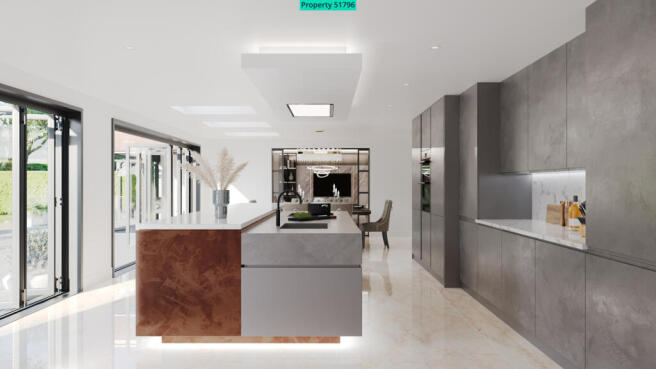Highgrove Gardens, Edwalton, Nottingham, NG12 4DF

- PROPERTY TYPE
Detached
- BEDROOMS
6
- BATHROOMS
5
- SIZE
Ask agent
- TENUREDescribes how you own a property. There are different types of tenure - freehold, leasehold, and commonhold.Read more about tenure in our glossary page.
Freehold
Key features
- Alarm
- Central heating
- Dishwasher
- Double glazed
- Garage
- Garden
- Washing machine
- Parking
- White goods
- Broadband/ADSL
Description
Property number 51796. Enquire through Rightmove's messaging system and we'll respond within 5 minutes, 24/7
PROPERTY PARTICULARS
New Build Detached House.
6 Bedroom, 5 Bathrooms/Ensuites.
Electric Security Gate + External Cameras/ CCTV Room.
135m2/1500ft2 Driveway + Double Garage + Off Road Parking.
Handmade Bricks + S1 Grade Natural Slate Roof.
Aluminium Windows + Glazed Feature Gable & Gablet.
Large Rear Garden with Italian Antico Gold Glazed Porcelain Patio and New Lawn.
GROUND FLOOR
Double Height Galleried Landing.
Cantilevered Staircase with Glass Balustrade.
2 Feature Chandeliers + Hallway Lights.
German Hacker Kitchen with Central Island. Induction Hob + Bora Downdraught Integrated Extractor, Large Sink with Quooker Tap.
Side Units with 2 Integrated Ovens, Full Height Fridge + Freezer & Dishwasher.
Dining Area with Ceiling Pendant.
3 Sets of Bi-Fold Doors opening on to Rear Tiled Patio & Turfed Garden.
Family Room connected to Kitchen by Sliding Doors providing flowing flexible living Space.
Lounge with Feature Fire Place & Light Raft.
Utility/Plant Room with Integrated Washer + Dryer &, 2nd Sink.
1ST FLOOR
4 Bedrooms, 3 with Ensuites.
Landing with Glass Balustrade.
Family Bathroom.
Master Bedroom with Walk-In Wardrobe/Vanity Area + Large Ensuite with Freestanding Bath & Shower.
Family Bathroom with Freestanding Bath & Shower.
2 further En-Suite Bedrooms.
SECOND FLOOR
2 Bedrooms, 1 Large 2nd Master Bedroom.
Bathroom with Freestanding Bath & Shower.
Landing with Glass Balustrade & Feature Dormer Window providing great views.
The property has been plaster finished and 1st coat painted allowing potential buyers a 4-6 week window to secure their dream home and have it finished to their particular taste.
Opportunity for input into the following ;
Choice of Electric Security Gate.
Driveway finish.
Ground Floor Tiling/Wood Floors.
Cantilevered Staircase Finishes.
Kitchen + Utility Design/Colour.
Feature Sliding Door.
Fireplace Finish.
Walk-In Wardrobe.
Bathrooms/En-Suites.
The buyers will also be able to choose;
Doors.
Switch/Socket + Downlight Colours.
1st & 2nd Floor Carpets.
Wall Colours throughout house + option to include some feature walls.
EXTRAS MAY ALSO BE ADDED TO FINAL SPECIFICATION.
*** Please note that any prospective purchasers must either be cash buyers or have finance already in place/imminent as commitment will be required at speed in order for finishes to be selected and construction completed. Buyers with properties to sell or currently under sale process will not be considered **
- COUNCIL TAXA payment made to your local authority in order to pay for local services like schools, libraries, and refuse collection. The amount you pay depends on the value of the property.Read more about council Tax in our glossary page.
- Ask agent
- PARKINGDetails of how and where vehicles can be parked, and any associated costs.Read more about parking in our glossary page.
- Yes
- GARDENA property has access to an outdoor space, which could be private or shared.
- Yes
- ACCESSIBILITYHow a property has been adapted to meet the needs of vulnerable or disabled individuals.Read more about accessibility in our glossary page.
- Ask agent
Energy performance certificate - ask agent
Highgrove Gardens, Edwalton, Nottingham, NG12 4DF
Add an important place to see how long it'd take to get there from our property listings.
__mins driving to your place
Get an instant, personalised result:
- Show sellers you’re serious
- Secure viewings faster with agents
- No impact on your credit score
Your mortgage
Notes
Staying secure when looking for property
Ensure you're up to date with our latest advice on how to avoid fraud or scams when looking for property online.
Visit our security centre to find out moreDisclaimer - Property reference 51796. The information displayed about this property comprises a property advertisement. Rightmove.co.uk makes no warranty as to the accuracy or completeness of the advertisement or any linked or associated information, and Rightmove has no control over the content. This property advertisement does not constitute property particulars. The information is provided and maintained by Visum, Nationwide. Please contact the selling agent or developer directly to obtain any information which may be available under the terms of The Energy Performance of Buildings (Certificates and Inspections) (England and Wales) Regulations 2007 or the Home Report if in relation to a residential property in Scotland.
*This is the average speed from the provider with the fastest broadband package available at this postcode. The average speed displayed is based on the download speeds of at least 50% of customers at peak time (8pm to 10pm). Fibre/cable services at the postcode are subject to availability and may differ between properties within a postcode. Speeds can be affected by a range of technical and environmental factors. The speed at the property may be lower than that listed above. You can check the estimated speed and confirm availability to a property prior to purchasing on the broadband provider's website. Providers may increase charges. The information is provided and maintained by Decision Technologies Limited. **This is indicative only and based on a 2-person household with multiple devices and simultaneous usage. Broadband performance is affected by multiple factors including number of occupants and devices, simultaneous usage, router range etc. For more information speak to your broadband provider.
Map data ©OpenStreetMap contributors.




