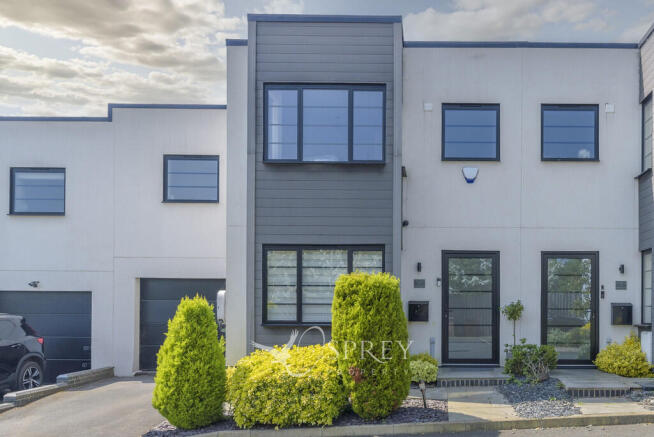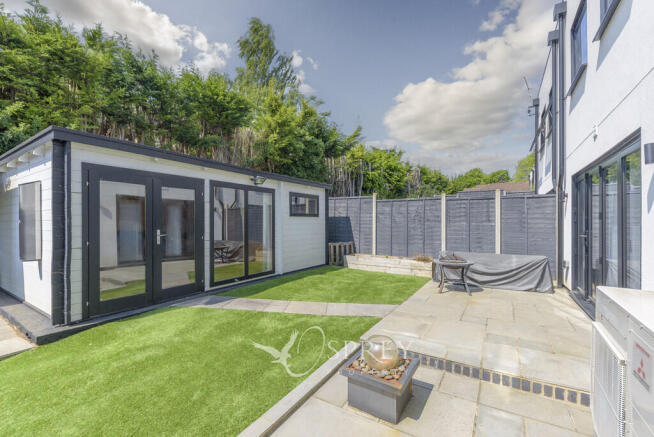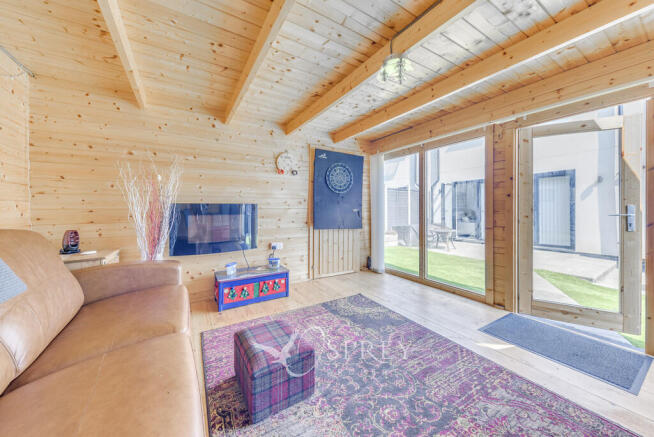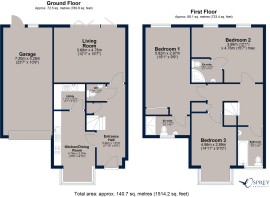Wansford Mews, Wansford, PE8

- PROPERTY TYPE
Terraced
- BEDROOMS
3
- BATHROOMS
3
- SIZE
1,514 sq ft
141 sq m
- TENUREDescribes how you own a property. There are different types of tenure - freehold, leasehold, and commonhold.Read more about tenure in our glossary page.
Freehold
Key features
- Three Double Bedrooms
- Modern and Contemporary
- Immaculately Presented
- Garage and Driveway
- West-Facing Garden with Garden Room
- Two En-Suites
- Utility Room and Downstairs Cloakroom
- No Forward Chain
Description
The accommodation consists of spacious rooms throughout with bifold doors to the rear of the living room opening onto the west facing garden, a good size kitchen/dining room, utility and downstairs cloakroom. On the first floor, off the spacious landing, there are three double bedrooms, two with en-suites, and a family bathroom.
Ready to move into, this contemporary property is offered with no forward chain and provides its full energy efficiency potential.
This pristine home is located in the picturesque village of Wansford. Wansford is a popular village with a choice of public houses, local shops, doctors surgery, a cafe and a cricket club, with riverside walks on your doorstep. Located conveniently close to the A1, nearby Peterborough, Kettering and Corby all offering train links to London in under an hour.
ENTRANCE HALL 17' 10" x 6' 3" (5.44m x 1.91m)
LIVING ROOM 12' 1" x 15' 7" (3.68m x 4.75m)
KITCHEN/DINER 15' 5" x 6' 10" (4.7m x 2.08m)
UTILITY ROOM 5' 7" x 6' 10" (1.7m x 2.08m)
CLOAKROOM 3' 9" x 4' 2" (1.14m x 1.27m)
LANDING
BEDROOM ONE 19' 1" x 9' 9" (5.82m x 2.97m)
ENSUITE 4' 2" x 9' 9" (1.27m x 2.97m)
BEDROOM TWO 12' 1" x 15' 7" (3.68m x 4.75m)
ENSUITE 5' 2" x 6' 10" (1.57m x 2.08m)
BEDROOM THREE 14' 11" x 9' 10" (4.55m x 3m)
BATHROOM 8' 6" x 5' 8" (2.59m x 1.73m)
EXTERIOR
GARAGE 23' 7" x 10' 9" (7.19m x 3.28m)
GARDEN
GARDEN ROOM
DRIVEWAY
Tenure: Freehold
Council Tax: Band D
EPC: Rating C
No Forward Chain
Solar Panels Owned
Management Fees Apply: £660 pa
IMPORTANT INFORMATION
Under The Consumer Protection from Unfair Trading Regulations 2008 any Property details herein do not form part or all of an offer or contract. Any measurements are included are for guidance only and as such must not be used for the purchase of carpets or fitted furniture etc. We have not tested any apparatus, equipment, fixtures or services neither have we confirmed or verified the legal title of the property. All prospective purchases must satisfy themselves as to the correctness and accuracy of such details provided by us. We accept no liability for any existing or future defects relating to any property. Any plans shown are not to scale and are meant as a guide
Brochures
PDF Brochure Flip Through broc...- COUNCIL TAXA payment made to your local authority in order to pay for local services like schools, libraries, and refuse collection. The amount you pay depends on the value of the property.Read more about council Tax in our glossary page.
- Band: D
- PARKINGDetails of how and where vehicles can be parked, and any associated costs.Read more about parking in our glossary page.
- Garage,Off street
- GARDENA property has access to an outdoor space, which could be private or shared.
- Yes
- ACCESSIBILITYHow a property has been adapted to meet the needs of vulnerable or disabled individuals.Read more about accessibility in our glossary page.
- Ask agent
Wansford Mews, Wansford, PE8
Add an important place to see how long it'd take to get there from our property listings.
__mins driving to your place
Get an instant, personalised result:
- Show sellers you’re serious
- Secure viewings faster with agents
- No impact on your credit score
Your mortgage
Notes
Staying secure when looking for property
Ensure you're up to date with our latest advice on how to avoid fraud or scams when looking for property online.
Visit our security centre to find out moreDisclaimer - Property reference 101612007942. The information displayed about this property comprises a property advertisement. Rightmove.co.uk makes no warranty as to the accuracy or completeness of the advertisement or any linked or associated information, and Rightmove has no control over the content. This property advertisement does not constitute property particulars. The information is provided and maintained by Osprey, Oundle. Please contact the selling agent or developer directly to obtain any information which may be available under the terms of The Energy Performance of Buildings (Certificates and Inspections) (England and Wales) Regulations 2007 or the Home Report if in relation to a residential property in Scotland.
*This is the average speed from the provider with the fastest broadband package available at this postcode. The average speed displayed is based on the download speeds of at least 50% of customers at peak time (8pm to 10pm). Fibre/cable services at the postcode are subject to availability and may differ between properties within a postcode. Speeds can be affected by a range of technical and environmental factors. The speed at the property may be lower than that listed above. You can check the estimated speed and confirm availability to a property prior to purchasing on the broadband provider's website. Providers may increase charges. The information is provided and maintained by Decision Technologies Limited. **This is indicative only and based on a 2-person household with multiple devices and simultaneous usage. Broadband performance is affected by multiple factors including number of occupants and devices, simultaneous usage, router range etc. For more information speak to your broadband provider.
Map data ©OpenStreetMap contributors.







