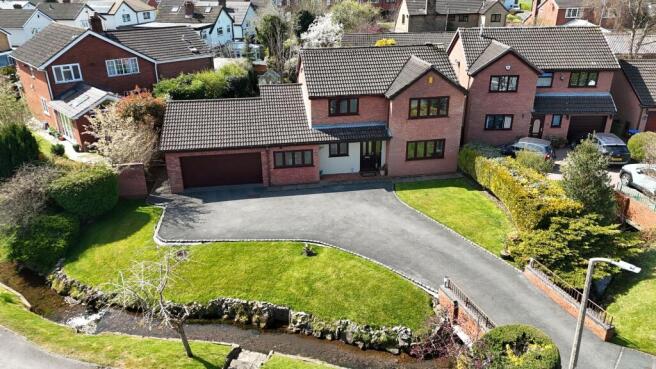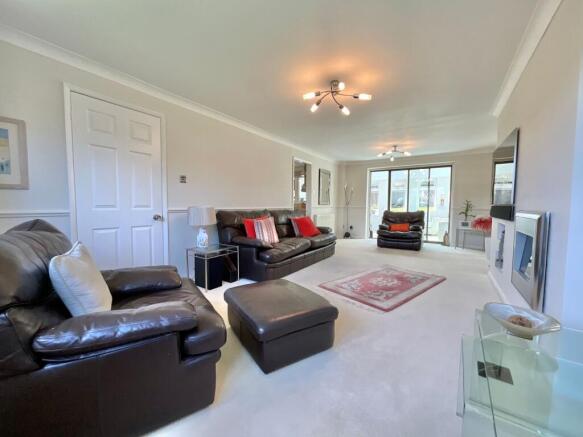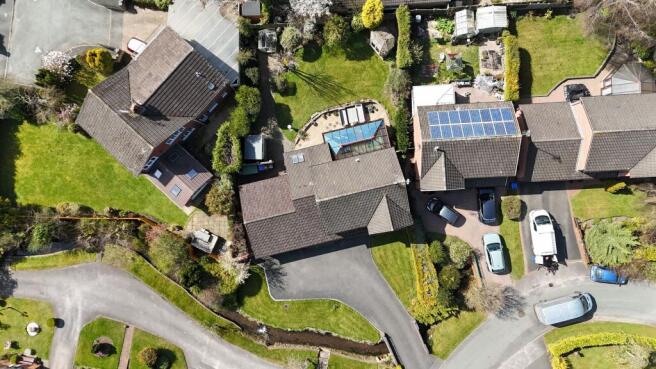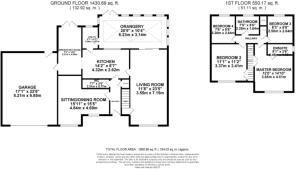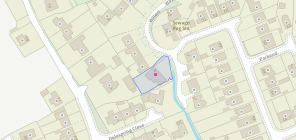
Willow Way, Forsbrook, ST11

- PROPERTY TYPE
Detached
- BEDROOMS
4
- BATHROOMS
2
- SIZE
Ask agent
- TENUREDescribes how you own a property. There are different types of tenure - freehold, leasehold, and commonhold.Read more about tenure in our glossary page.
Freehold
Key features
- Peacefully positioned on a quiet cul-de-sac, with a picturesque stream flowing gracefully past the entrance.
- Versatile Living Spaces Including Orangery and Dual-Purpose Rooms - With a charming orangery, dual-purpose dining room/home office, and a breakfast area that can serve multiple functions
- Thoughtfully Designed Kitchen and Utility Areas Practical and stylish kitchen with built-in appliances, wine rack, adjoining utility room, and breakfast area with garden access.
- Private Garden Retreat with Summerhouse and Greenhouse Beautifully landscaped garden featuring cobblestone paths, a gravel seating area, a summerhouse, and a greenhouse
- Four good sized bedrooms, including built in cupboard space and a master bedroom with en-suite
Description
Just like the willow that dances in the breeze and grows with quiet magic, this home on Willow Way has blossomed into something truly special! A storybook setting where ducks visit your stream, fish shimmer below, and your family’s next chapter can begin to bloom.
From the moment you arrive, the entrance feels enchanted, your bridge-like driveway crosses gently over the stream below, guiding you towards a spacious drive framed by manicured borders and lush green lawn. Step through the front door into a welcoming hallway, where the staircase rises ahead and doors invite you to explore on either side. To the left, you'll find a charming dual-purpose dining room, currently styled as a home office to the front and a generous dining space at the rear. It’s a flexible room that adapts beautifully to your needs. Just off the hallway is a handy W/C and an understairs cupboard for practical storage. To the right lies the capacious lounge, stretching from front to back, a perfect setting for both quiet evenings and lively gatherings. A bespoke media wall anchors the space, featuring elegant alcoves for your favourite ornaments and a sleek, inset electric fireplace. At the far end, sliding doors lead into a beautiful orangery, a peaceful, light-filled retreat. Whether you’re sipping coffee at sunrise or hosting guests, this versatile space offers room for both relaxation and dining. Every detail has been thoughtfully considered, from the subtle spotlights beneath the windows to the fitted blinds that frame the views. Back through the lounge, a door leads into the kitchen, which can also be accessed directly from the hallway. The kitchen is both practical and welcoming, with plenty of cupboard space, a built-in cooker and extractor, and even a wine rack – an essential touch! Just off the kitchen is the utility room, fitted with additional storage, a sink, and space for a washer and dryer. Through an open archway currently used as a breakfast room but could just as easily be a playroom, creative space, or additional office, with feature skylights overhead and French doors that lead directly to the rear garden. From here, you can access the double garage, which is fitted with power, lighting, and electric doors. Heading upstairs, you'll find four bedrooms. The master bedroom sits at the front of the house and enjoys a peaceful view over the stream. It comes complete with fitted wardrobes and its own en suite shower room. The second bedroom is also positioned at the front and features built-in wardrobes along one wall. The third bedroom is a flexible double and the fourth bedroom, currently used as a dressing room, is a well-proportioned single. The family bathroom completes the upstairs layout and includes a large bath and hand basin, ideal for winding down at the end of the day. Outside, the care and attention given to the interior continues. Hand-laid cobblestones create a charming pathway that winds to the far end of the garden, where a greenhouse currently stands. A gravelled seating area provides a private suntrap, perfect for relaxing outdoors in peace and quiet. A summerhouse adds further appeal, a versatile space for hobbies, storage, or simply an escape with a cup of tea! Every detail of this home has been thoughtfully considered. With each visit, you'll discover something new that adds to its unique character. Allow yourself to be swept away by the charm of this special home, your next chapter could begin right here on Willow Way!
- COUNCIL TAXA payment made to your local authority in order to pay for local services like schools, libraries, and refuse collection. The amount you pay depends on the value of the property.Read more about council Tax in our glossary page.
- Band: E
- PARKINGDetails of how and where vehicles can be parked, and any associated costs.Read more about parking in our glossary page.
- Yes
- GARDENA property has access to an outdoor space, which could be private or shared.
- Yes
- ACCESSIBILITYHow a property has been adapted to meet the needs of vulnerable or disabled individuals.Read more about accessibility in our glossary page.
- Ask agent
Energy performance certificate - ask agent
Willow Way, Forsbrook, ST11
Add an important place to see how long it'd take to get there from our property listings.
__mins driving to your place
Get an instant, personalised result:
- Show sellers you’re serious
- Secure viewings faster with agents
- No impact on your credit score
Your mortgage
Notes
Staying secure when looking for property
Ensure you're up to date with our latest advice on how to avoid fraud or scams when looking for property online.
Visit our security centre to find out moreDisclaimer - Property reference 6b4d422e-d513-4c60-a7ab-19c984549b5e. The information displayed about this property comprises a property advertisement. Rightmove.co.uk makes no warranty as to the accuracy or completeness of the advertisement or any linked or associated information, and Rightmove has no control over the content. This property advertisement does not constitute property particulars. The information is provided and maintained by James Du Pavey, Cheadle. Please contact the selling agent or developer directly to obtain any information which may be available under the terms of The Energy Performance of Buildings (Certificates and Inspections) (England and Wales) Regulations 2007 or the Home Report if in relation to a residential property in Scotland.
*This is the average speed from the provider with the fastest broadband package available at this postcode. The average speed displayed is based on the download speeds of at least 50% of customers at peak time (8pm to 10pm). Fibre/cable services at the postcode are subject to availability and may differ between properties within a postcode. Speeds can be affected by a range of technical and environmental factors. The speed at the property may be lower than that listed above. You can check the estimated speed and confirm availability to a property prior to purchasing on the broadband provider's website. Providers may increase charges. The information is provided and maintained by Decision Technologies Limited. **This is indicative only and based on a 2-person household with multiple devices and simultaneous usage. Broadband performance is affected by multiple factors including number of occupants and devices, simultaneous usage, router range etc. For more information speak to your broadband provider.
Map data ©OpenStreetMap contributors.
