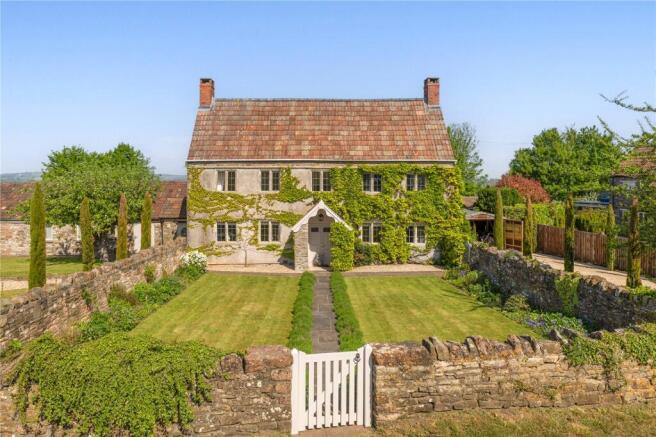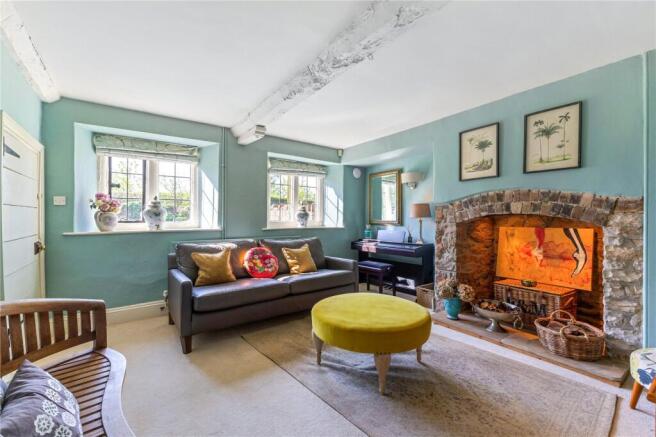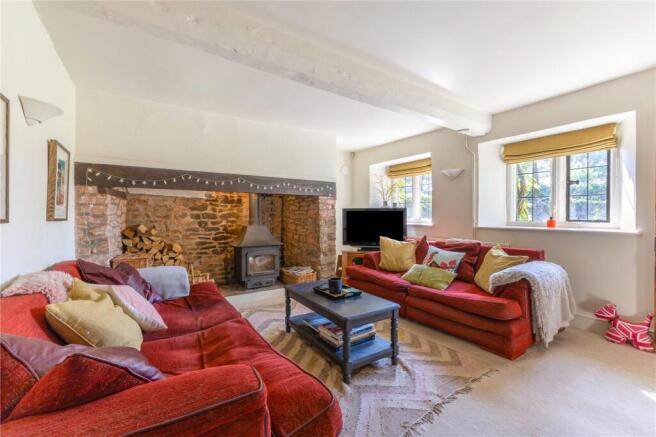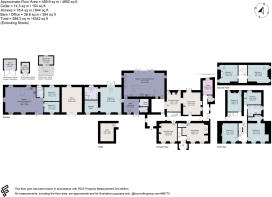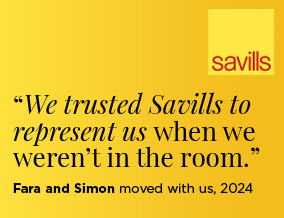
Stanton Wick, Pensford, Bristol, BS39

- PROPERTY TYPE
Detached
- BEDROOMS
7
- BATHROOMS
3
- SIZE
4,950-6,342 sq ft
460-589 sq m
- TENUREDescribes how you own a property. There are different types of tenure - freehold, leasehold, and commonhold.Read more about tenure in our glossary page.
Freehold
Key features
- Grade II listed detached country home with delightful far reaching views
- Conveniently situated between Bristol and Bath
- Within 200 yards of a highly regarded gastro pub
- Comprehensively refurbished throughout
- Seven bedrooms and three bathrooms in the main house
- An independent two bedroom annexe
- Two superb home offices with 1000MB fibre optic broadband
- Sweeping five acre grounds adjoining farmland
- Gated driveway with extensive parking
- EPC Rating = C
Description
Description
This very special Grade II listed farmhouse is believed to date to the 17th Century and is a fine example of a quintessential English country home. Located within the heart of the beautiful Chew Valley in the small and peaceful village of Stanton Wick with the popular Carpenter’s Arms public house on the doorstep. This home will appeal to those keen to enjoy the joys of country living without sacrificing the close convenience of the extensive amenities offered by nearby Bristol or Bath.
An exceptionally pretty front with a classic lavender edged sandstone pathway leads to the beautiful, symmetrical front elevation with very generous gravel parking areas for numerous cars to either side. The farmhouse retains a great deal of its original character and has been skilfully modernised with a light, stylish touch and offers a great deal of flexibility in the way in which various areas may be used. For example, the two home offices are located on either side of the property affording privacy and both allowing for visitors to enter directly from the respective driveways, negating the need to access to main house.
The ground floor comprises of a good size entrance hallway, a series of four reception rooms plus a comfortable ante room set off the magnificent kitchen. Without doubt, this kitchen is an outstanding feature - the current owners have crested a superbly light, informal family space of over 31’ in length. A run of bifold doors allow friends and family to drift out onto the newly laid terrace and to take in the truly special views across the grounds to the hillsides beyond. Beyond the kitchen is a good size utility with a useful boiler/drying room and cloakroom. At this end of the property is a fine principal bedroom suite with a high vaulted ceiling and a very smart ensuite and walk-in dressing room. It is worth noting that the utility could be adapted as a further kitchen allowing the whole main bedroom suite to be used as an additional annexe for a dependant relative.
There are two staircases to the first floor, with four bedrooms and two bathrooms at this level with a further two bedrooms and bathroom on the second floor. A useful cellar is accessed from a staircase in the front sitting room.
The Annexe
Offering terrifically spacious and fully independent accommodation, perfect for a family member or for generating additional rental income. This has also worked extremely well in providing overflow guest accommodation for large social gatherings. Converted from a former barn, it has a high vaulted ceiling with exposed roof trusses and a lovely open plan living/kitchen area with triple windows enjoying commanding views across the countryside. This kitchen is well appointed and a Worcester central heating boiler provides independent heating from the main house. There are two double bedrooms and a modern family bathroom.
The Barn Office
This has the same high ceiling as the annexe creating great generosity of space and a very pleasant work environment. When the barn conversion was completed, a lintel was put into the walls between the annexe and also the main house, allowing all of these areas to be linked internally. If a home office is not required, this would make an excellent fitness suite. The property is fitted with modern wi-fi mesh to give 1000MB fibre optic for broadband and 4G throughout the whole property.
The outside
There are tow gated, gravel driveways with the main entrance allowing for guest parking directly in front of the annexe. A substantial and attractive stone wall divides the grounds and the pretty ornamental front garden. A lawn sweeps to the side of the property which is well screened by a small native copse and a pair of gates led through the post and rail fence to the orchard and the paddock which extends down the hillside bordered by neatly clipped hedges and interspersed with numerous ornamental and deciduous trees. There is a sunny south facing orientation, a newly laid entertaining terrace, a decking platform from which to enjoy the views and a timber summer house which also provides useful storage for garden furniture. There is a second orchard also owned by the farmhouse on the opposite side of the lane to the front. The paddock is fully fenced within the hedges to allow dogs to roam without escaping.
Location
Stanton Wick lies east of Chew Magna and the heart of the Chew Valley which offers a good range of day to day amenities that includes a doctors, a number of highly regarded pubs, eateries, delicatessen and a grocery store.
The local primary school, Ofsted rated 'Outstanding', is located in Stanton Drew, while the highly rated secondary school is Chew Valley School in Chew Magna.
Bristol is only 8 miles to the north whilst the World Heritage City of Bath lies 10 miles to the east. Mainline rail services to London Paddington are available from Bristol and Bath.
Bristol Airport is approximately 7 miles away and the A37, A38 and M5/M4 motorways are easily accessible from the property.
The Chew Valley and Blagdon lakes are close by, notable for their trout fishing, birdlife and sailing.
Square Footage: 4,950 sq ft
Acreage: 5.09 Acres
Additional Info
Mains water
Mains electricity
Private drainage: septic tank
Oil central heating
Brochures
Web DetailsParticulars- COUNCIL TAXA payment made to your local authority in order to pay for local services like schools, libraries, and refuse collection. The amount you pay depends on the value of the property.Read more about council Tax in our glossary page.
- Band: G
- PARKINGDetails of how and where vehicles can be parked, and any associated costs.Read more about parking in our glossary page.
- Yes
- GARDENA property has access to an outdoor space, which could be private or shared.
- Yes
- ACCESSIBILITYHow a property has been adapted to meet the needs of vulnerable or disabled individuals.Read more about accessibility in our glossary page.
- Ask agent
Stanton Wick, Pensford, Bristol, BS39
Add an important place to see how long it'd take to get there from our property listings.
__mins driving to your place
Get an instant, personalised result:
- Show sellers you’re serious
- Secure viewings faster with agents
- No impact on your credit score
Your mortgage
Notes
Staying secure when looking for property
Ensure you're up to date with our latest advice on how to avoid fraud or scams when looking for property online.
Visit our security centre to find out moreDisclaimer - Property reference COS150167. The information displayed about this property comprises a property advertisement. Rightmove.co.uk makes no warranty as to the accuracy or completeness of the advertisement or any linked or associated information, and Rightmove has no control over the content. This property advertisement does not constitute property particulars. The information is provided and maintained by Savills, Clifton. Please contact the selling agent or developer directly to obtain any information which may be available under the terms of The Energy Performance of Buildings (Certificates and Inspections) (England and Wales) Regulations 2007 or the Home Report if in relation to a residential property in Scotland.
*This is the average speed from the provider with the fastest broadband package available at this postcode. The average speed displayed is based on the download speeds of at least 50% of customers at peak time (8pm to 10pm). Fibre/cable services at the postcode are subject to availability and may differ between properties within a postcode. Speeds can be affected by a range of technical and environmental factors. The speed at the property may be lower than that listed above. You can check the estimated speed and confirm availability to a property prior to purchasing on the broadband provider's website. Providers may increase charges. The information is provided and maintained by Decision Technologies Limited. **This is indicative only and based on a 2-person household with multiple devices and simultaneous usage. Broadband performance is affected by multiple factors including number of occupants and devices, simultaneous usage, router range etc. For more information speak to your broadband provider.
Map data ©OpenStreetMap contributors.
