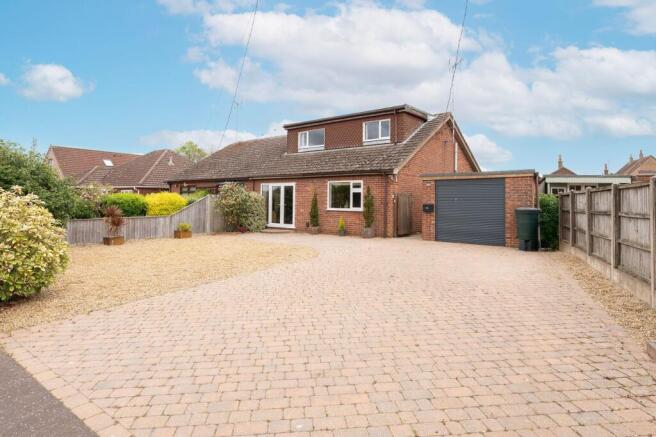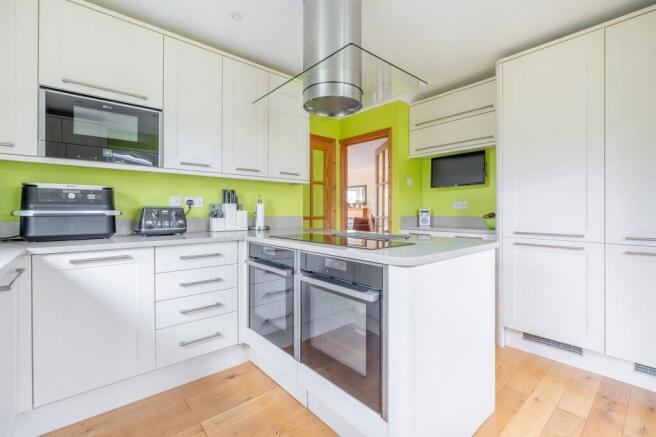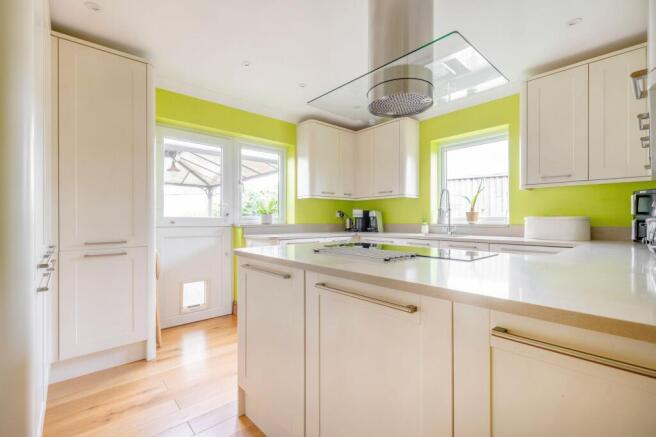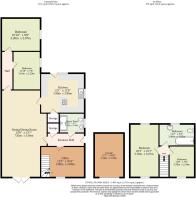
Rosetta Road, Spixworth

- PROPERTY TYPE
Chalet
- BEDROOMS
4
- BATHROOMS
2
- SIZE
1,401 sq ft
130 sq m
- TENUREDescribes how you own a property. There are different types of tenure - freehold, leasehold, and commonhold.Read more about tenure in our glossary page.
Freehold
Key features
- Extended semi-detached chalet bungalow with a flexible multi-level layout
- Four generous double bedrooms ideal for families or multi-generational living
- Contemporary Howdens kitchen with integrated Neff and Bosch appliances and quartz worktops
- Bright and spacious lounge and dining area with direct garden access
- Versatile second reception room currently used as a home office
- Ground floor wet room plus a full-sized bathroom upstairs with overhead shower
- Private driveway with parking for up to six vehicles and a detached garage with electric roller door
- Beautifully landscaped rear garden with mature fruit trees wildflower borders and a generous lawn
- All-weather sandstone patio area beneath a permanent metal gazebo perfect for year-round entertaining
Description
Rising to every purpose, this extended chalet bungalow on Rosetta Road delivers a lifestyle that effortlessly balances style, space and adaptability. Designed for modern living, it suits families, blended households or anyone looking for flexible interiors that evolve with their needs. From working remotely to weekend entertaining, the generous layout offers seamless flow and well-proportioned rooms throughout. The open-plan living areas invite connection, while the private garden and additional reception spaces allow for calm, focused moments. Located in the heart of Spixworth, daily essentials are just a short walk away, with excellent access to Norwich and the Norfolk Broads making travel and leisure a breeze. From modern convenience to long-term comfort, this is a home built to suit the way you live today.
The Location
Positioned on Rosetta Road in the popular village of Spixworth, NR10, this home enjoys a well-connected and family-oriented location. With Norwich city centre just 5 miles away, you're never far from the hustle and bustle of shops, eateries and leisure destinations, yet still able to enjoy the ease of village life.
The village offers a wide range of daily conveniences within walking distance, including a Co-op store, local pharmacy, dentist, two hair and beauty salons, and a variety of takeaways. Everyday errands are made easy with the nearby medical centre, while a welcoming café, a social club, and numerous community organisations and sports groups based at the village hall help foster a strong sense of local engagement.
Families will appreciate the close proximity to both Spixworth Infant and Junior Schools, easily reached on foot, making the morning school run refreshingly simple. For commuting and weekend plans, excellent access to the Northern Distributor Road (NDR) makes travel across the region a breeze, while reliable bus connections through the village further enhance the accessibility.
The surrounding area is rich with opportunities for outdoor leisure and exploration, including the beautiful Norfolk Broads just 7 miles away—a perfect choice for boating, cycling and countryside walks.
Closer to home, open spaces provide room for dog walks and outdoor relaxation, with designated areas for football and other sports available. When it’s time to unwind, The Longe Arms pub offers a great spot to enjoy a drink or a casual meal within the community.
Rosetta Road
Set in a quiet end-of-road setting in the highly regarded village of Spixworth, this extended semi-detached chalet bungalow combines contemporary style with exceptional practicality.
Offering four well-sized double bedrooms across two levels, the layout works beautifully for multi-generational living or anyone in need of accessible ground floor accommodation. With a versatile floorplan and a generous amount of living space throughout, this is a home designed to adapt to your lifestyle with ease.
Inside, the standout Howdens kitchen brings function and flair together with integrated Neff and Bosch appliances, sleek quartz worktops and ample storage solutions. Adjoining this, the lounge and dining area offers plenty of room for family life and entertaining, enhanced by natural light and direct access to the outdoors.
A separate reception room—currently used as a home office—adds flexibility as a dedicated workspace, second lounge or formal dining room. Two ground floor double bedrooms and a fully equipped wet room cater to comfort and accessibility, offering ideal zones for guests, older family members, or live-in support.
Upstairs, you'll find two further double bedrooms and a full-sized bathroom complete with overhead shower. Eaves access from both rooms adds further convenience, and excellent built-in storage can be found in the downstairs wet room. Whether you’re upsizing or future-proofing, the layout delivers everything a modern household could need.
Outside, the home continues to impress with private off-road parking for up to six vehicles and a detached garage fitted with an electric roller door. The rear garden is both functional and beautifully designed—featuring mature fruit trees, wildflower borders, and a generous lawn.
A large sandstone patio area sits beneath a permanent metal gazebo, offering a year-round setting for outdoor dining and relaxed entertaining.
Agents Note
Sold Freehold
Connected to all mains services.
Please note: a previous buyer indicated asbestos in the soffits based on their survey, but the vendors were not provided with the results. We recommend conducting your own inspection for confirmation.
EPC Rating: D
Disclaimer
Minors and Brady, along with their representatives, are not authorised to provide assurances about the property, whether on their own behalf or on behalf of their client. We do not take responsibility for any statements made in these particulars, which do not constitute part of any offer or contract. It is recommended to verify leasehold charges provided by the seller through legal representation. All mentioned areas, measurements, and distances are approximate, and the information provided, including text, photographs, and plans, serves as guidance and may not cover all aspects comprehensively. It should not be assumed that the property has all necessary planning, building regulations, or other consents. Services, equipment, and facilities have not been tested by Minors and Brady, and prospective purchasers are advised to verify the information to their satisfaction through inspection or other means.
- COUNCIL TAXA payment made to your local authority in order to pay for local services like schools, libraries, and refuse collection. The amount you pay depends on the value of the property.Read more about council Tax in our glossary page.
- Band: C
- PARKINGDetails of how and where vehicles can be parked, and any associated costs.Read more about parking in our glossary page.
- Yes
- GARDENA property has access to an outdoor space, which could be private or shared.
- Yes
- ACCESSIBILITYHow a property has been adapted to meet the needs of vulnerable or disabled individuals.Read more about accessibility in our glossary page.
- Ask agent
Energy performance certificate - ask agent
Rosetta Road, Spixworth
Add an important place to see how long it'd take to get there from our property listings.
__mins driving to your place
Your mortgage
Notes
Staying secure when looking for property
Ensure you're up to date with our latest advice on how to avoid fraud or scams when looking for property online.
Visit our security centre to find out moreDisclaimer - Property reference f9adb368-02f7-4373-98ae-89e136c0d0ed. The information displayed about this property comprises a property advertisement. Rightmove.co.uk makes no warranty as to the accuracy or completeness of the advertisement or any linked or associated information, and Rightmove has no control over the content. This property advertisement does not constitute property particulars. The information is provided and maintained by Minors & Brady, Wroxham. Please contact the selling agent or developer directly to obtain any information which may be available under the terms of The Energy Performance of Buildings (Certificates and Inspections) (England and Wales) Regulations 2007 or the Home Report if in relation to a residential property in Scotland.
*This is the average speed from the provider with the fastest broadband package available at this postcode. The average speed displayed is based on the download speeds of at least 50% of customers at peak time (8pm to 10pm). Fibre/cable services at the postcode are subject to availability and may differ between properties within a postcode. Speeds can be affected by a range of technical and environmental factors. The speed at the property may be lower than that listed above. You can check the estimated speed and confirm availability to a property prior to purchasing on the broadband provider's website. Providers may increase charges. The information is provided and maintained by Decision Technologies Limited. **This is indicative only and based on a 2-person household with multiple devices and simultaneous usage. Broadband performance is affected by multiple factors including number of occupants and devices, simultaneous usage, router range etc. For more information speak to your broadband provider.
Map data ©OpenStreetMap contributors.





