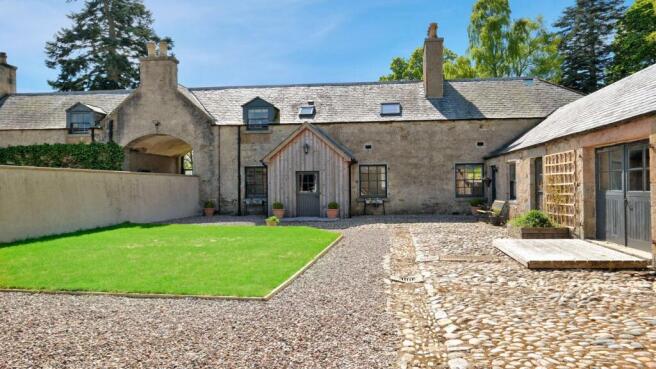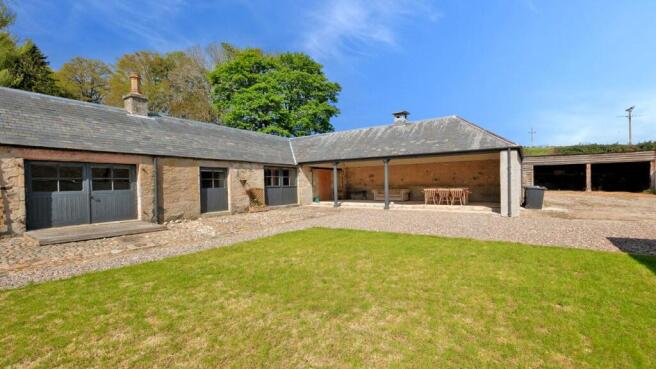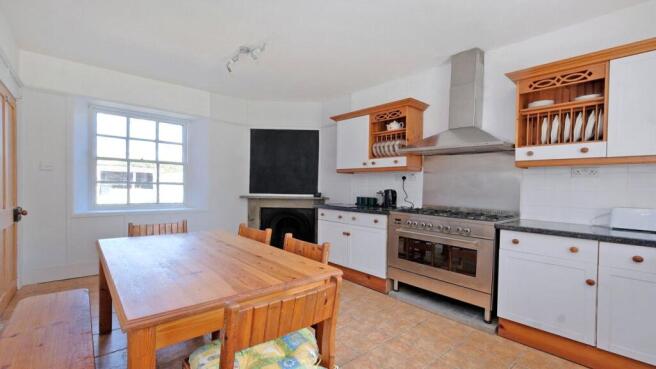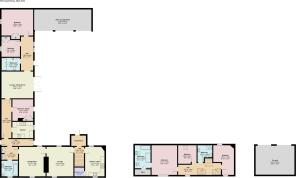
The Cottage, Dess, Aboyne, Aberdeenshire, AB34
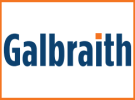
- PROPERTY TYPE
Link Detached House
- BEDROOMS
6
- BATHROOMS
4
- SIZE
Ask agent
- TENUREDescribes how you own a property. There are different types of tenure - freehold, leasehold, and commonhold.Read more about tenure in our glossary page.
Freehold
Key features
- 4 reception rooms. 5 bedrooms
- Beautiful spacious family home
- Versatile accommodation over 2 levels
- Country house style & charm
- Gardens of around 1 acre
- 2 Additional acres va S/N
Description
Enter the main front door of the former cottage into the reception hall which gives access to the lounge and dining kitchen. The kitchen is of farmhouse style with space for dining and an adjacent larder and the lounge is very spacious with a wood burning stove. The lounge leads through to the dining room, which is a versatile space and takes you to the inner hall and a bathroom. There are three good sized double bedrooms on the upper floor level, together with a shower room and separate bathroom with shower cubicle. The inner hall leads through to the former steading part of the home where there is a further lounge with doors opening out to the courtyard, kitchen which would also make an ideal utility room and two further bedrooms. There is also a showroom and study room, which could be a further bedroom if required. The entire property creates an exceptionally spacious family home, whilst the former steading wing could make ideal separate family accommodation and has holiday let potential.
Ground Floor:
Entrance Hall - 1.25m x 2.35m approx.
Dining Kitchen - 4.74m x 3.21m approx.
Larder - 2.27m x 1.37m approx.
Lounge - 4.76m x 3.93m approx.
Dining/Family Room - 4.74m x 3.56m approx.
Rear Hallway: -2.22m x 2.83m approx.
Family Bathroom – 2.37m x 2.48m approx.
Steading Hall - 6.26m x 0.99m approx.
Kitchen / Utility room: - 2.55m x 3.17m approx.
Study/Bedroom -2.95m x 3.21m approx.
Lounge -4.08m x 4.31m approx.
Shower Room -2.07m x2.45m approx.
Bedroom 4 - 3.79m x 4.48m
Bedroom 5 -2.71m x 3.03m approx.
Upper Floor:
Bedroom 3 -4.83m x 3.26m approx.
Shower Room-1.69m x 2.19m approx.
Bedroom 2 -2.79m x 2.93m approx.
Bedroom 1 - 4.71m x 3.77m
Ensuite -3.82m x 2.01m approx.
SERVICES, COUNCIL TAX AND ENERGY PERFORMANCE CERTIFICATE(S)
Water - Private Water supply Please note that there are pipes in place for a change to mains once a new owner is in place.
Electricity - Mains
Drainage - Shared Septic Tank
Tenure - Freehold
Heating - Oil Fired Central Heating
Council Tax - Band G
EPC - E
A charming entrance with a stone chip courtyard and the flagstone porch surrounded by the original cobbles. The garden grounds extend to approx. 1 acre with a combination of mature area and newly laid grass lawn. The rear of the courtyard has a partially open stable area creating a unique outside sheltered entertaining space ideal for dining and the same underfloor heating extends to the open “stable” area. The original planning was granted to convert this part into an annex/bothy area with ensuite bedroom and living room / kitchen. There is a sealed up opening to integrate that area into the main steading if a buyer wishes. The gardens at The Cottage are well established with mature lawns with an array of mature trees, shrubs and perennials that provide all year colour and interest. A track from the main road leads to a stone chip driveway with parking space for several cars. Just off the driveway is a wood cutting shed.
Dess lies on the North side of the River Dee and is located within the heart of Royal Deeside between the towns of Banchory, only 10 miles, and Aboyne, 4 miles. The location offers an array of outdoor leisure activities including fishing on the River Dee, horse riding, mountain biking, forest and hill walking, gliding, canoeing, shooting and snowboarding. The Deeside way is located a short walk away and very close by is the trail along the North banks of the River Dee by foot or bike. Schooling is provided at either Kincardine O’Neil Primary School or Lumphanan Primary School whilst secondary education is catered for at Aboyne Academy. Private education is a short commute towards Aberdeen including Robert Gordon’s, St. Margaret’s school for Girls, Albyn School and the International School of Aberdeen. Lathallan Private School is also located approx. 30 miles to the south of Aberdeen. Aberdeen is some 24 miles, and provides all the leisure, recreational and entertainment facilities expected from the oil capital of Europe. It also provides good transport links with a mainline railway station and is host to an airport providing both domestic and international flights.
EPC Rating = E
- COUNCIL TAXA payment made to your local authority in order to pay for local services like schools, libraries, and refuse collection. The amount you pay depends on the value of the property.Read more about council Tax in our glossary page.
- Band: TBC
- PARKINGDetails of how and where vehicles can be parked, and any associated costs.Read more about parking in our glossary page.
- Yes
- GARDENA property has access to an outdoor space, which could be private or shared.
- Yes
- ACCESSIBILITYHow a property has been adapted to meet the needs of vulnerable or disabled individuals.Read more about accessibility in our glossary page.
- Ask agent
Energy performance certificate - ask agent
The Cottage, Dess, Aboyne, Aberdeenshire, AB34
Add an important place to see how long it'd take to get there from our property listings.
__mins driving to your place
Get an instant, personalised result:
- Show sellers you’re serious
- Secure viewings faster with agents
- No impact on your credit score
Your mortgage
Notes
Staying secure when looking for property
Ensure you're up to date with our latest advice on how to avoid fraud or scams when looking for property online.
Visit our security centre to find out moreDisclaimer - Property reference ABN240091. The information displayed about this property comprises a property advertisement. Rightmove.co.uk makes no warranty as to the accuracy or completeness of the advertisement or any linked or associated information, and Rightmove has no control over the content. This property advertisement does not constitute property particulars. The information is provided and maintained by Galbraith, Aberdeen. Please contact the selling agent or developer directly to obtain any information which may be available under the terms of The Energy Performance of Buildings (Certificates and Inspections) (England and Wales) Regulations 2007 or the Home Report if in relation to a residential property in Scotland.
*This is the average speed from the provider with the fastest broadband package available at this postcode. The average speed displayed is based on the download speeds of at least 50% of customers at peak time (8pm to 10pm). Fibre/cable services at the postcode are subject to availability and may differ between properties within a postcode. Speeds can be affected by a range of technical and environmental factors. The speed at the property may be lower than that listed above. You can check the estimated speed and confirm availability to a property prior to purchasing on the broadband provider's website. Providers may increase charges. The information is provided and maintained by Decision Technologies Limited. **This is indicative only and based on a 2-person household with multiple devices and simultaneous usage. Broadband performance is affected by multiple factors including number of occupants and devices, simultaneous usage, router range etc. For more information speak to your broadband provider.
Map data ©OpenStreetMap contributors.
