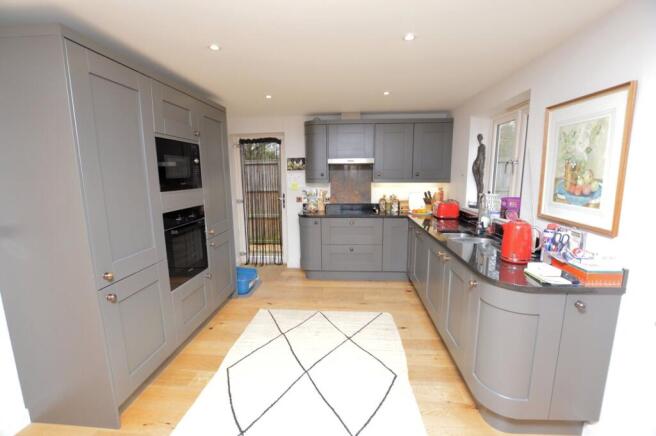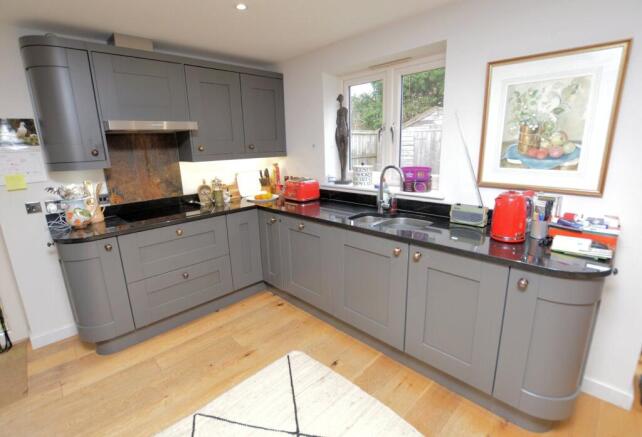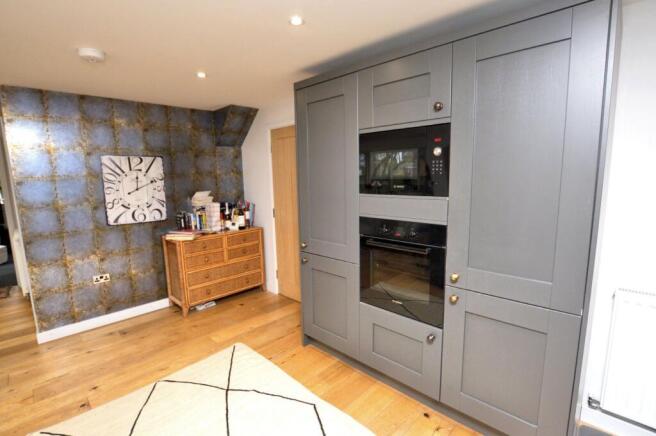
The Street, Hindolveston, NR20

Letting details
- Let available date:
- 27/06/2025
- Deposit:
- £1,500A deposit provides security for a landlord against damage, or unpaid rent by a tenant.Read more about deposit in our glossary page.
- Min. Tenancy:
- 12 months How long the landlord offers to let the property for.Read more about tenancy length in our glossary page.
- Let type:
- Long term
- Furnish type:
- Unfurnished
- Council Tax:
- Ask agent
- PROPERTY TYPE
Chalet
- BEDROOMS
3
- BATHROOMS
2
- SIZE
Ask agent
Key features
- Available June 27th
- Contemporary Finish Throughout
- Three Double Bedrooms
- Tranquil Countryside Setting
- Open Plan Kitchen Dining Room
- Elegant Reception Space
- Pets Considered
Description
Upon entering the property prospective tenants are welcomed in to the light and airy entrance hallway which provides access to the ground floor accommodation. The beautiful bespoke kitchen boasts an abundance of both cupboard and worktop space, perfect for food preparation. The kitchen features a range of integral appliances including fridge freezer, dishwasher and electric oven/hob. In addition to the kitchen is a sperate utility room with space for a washing machine and tumble dryer. Accessible from the kitchen in an open plan style, prospective tenants will find a dining area which bathed in natural light offers the perfect space for dining, entertaining and reception throughout all times of the day.
The cosy sitting room within the property with impressive dimensions has space for all desired contents and furnishings. The sitting room is complete with brand new wood burner, ready to provide a warm ambient heat throughout the upcoming winter months. The primary bedroom is located on the ground floor, which offering space for all traditional contents and furnishings also features an en-suite facility with shower, wash basin and WC.
Stairs located in the entrance hall lead to the first floor accommodation which is home to two double bedrooms as well as a second shower room. The primary bedroom within the property is a comfortable room with space for all desired contents and furnishings. The third bedroom, again a double room would alternatively make the perfect office/study space for those working from home. To finish the first floor accommodation prospective tenants will find a bathroom complete with shower, wash basin and WC.
Externally the property has a neighbouring driveway with parking for two vehicles. The generous size private rear enclosed garden is mostly laid to lawn with the addition of a patio area, perfect for any external contents or furnishings.
The property is fired by Oil, has double glaze UPVC throughout and is available June 27th.
HINDOLVESTON
A small friendly village in the heart of Norfolk with a close knit community. The village hall is a hive of activity, hosting many clubs and crafts, as well as bowls and a Friday night bar. Cinema nights are held through the winter months, and there’s also a farm shop within the village. The Recreational Ground offers a large open space for general sports such as football or cricket, a children’s play area and The Millenium Pavilion, which opened in the year 2000 and frequently hosts the Parish Council and is also available for private hire. The church of St George the Martyr was built in 1932 after the original church fell down in 1892.
Hindolveston is ideally situated between three popular market towns; Holt, Fakenham and Dereham. A strong sense of community thrives among the proud residents and local businesses of Holt, and many of the latter champion the local ‘Love Holt’ initiative which waves the flag for the independent shops that add vibrancy to the Georgian town centre. Throughout the year, there are plenty of local events including a summer Holt Festival and 1940s Weekend, which takes over the town and ‘Poppy Line’ heritage railway that runs between here and Sheringham.
AGENTS NOTES
Pets considered
Unfurnished
Oil Central Heating
Available June 27th
12 Month Initial Tenancy
COUNCIL TAX
Band B.
ENERGY EFFCIENCY RATING
C. The reference number or full certificate can be obtained from Sowerby’s upon request.
To retrieve the Energy Performance Certificate for this property please visit and enter in the reference number.
LOCATION
What3Words:///frail.pressing.brass
IMPORTANT NOTE: Please note that we have recently transitioned to a new CRM system. While we strive for accuracy, some property information may not have been fully verified during this changeover. For clarification on important details, including (but not limited to) flood risks, rights of way, restrictions and other critical matters, we strongly recommend contacting us directly. We apologise for any inconvenience and appreciate your understanding.
EPC Rating: C
KITCHEN
Dimensions: 15' 09" x 10' 07" (4.8m x 3.23m).
DINING SPACE
Dimensions: 15' 07" x 14' 00" (4.75m x 4.27m).
SITTING ROOM
Dimensions: 16' 03" x 11' 00" (4.95m x 3.35m).
PRINCIPAL BEDROOM
Dimensions: 11' 01" x 9' 07" (3.38m x 2.92m).
SECOND BEDROOM
Dimensions: 12' 11" x 9' 02" (3.94m x 2.79m).
THIRD BEDROOm
Dimensions: 12' 11" x 6' 11" (3.94m x 2.11m).
Parking - Driveway
Brochures
Property Brochure- COUNCIL TAXA payment made to your local authority in order to pay for local services like schools, libraries, and refuse collection. The amount you pay depends on the value of the property.Read more about council Tax in our glossary page.
- Band: B
- PARKINGDetails of how and where vehicles can be parked, and any associated costs.Read more about parking in our glossary page.
- Driveway
- GARDENA property has access to an outdoor space, which could be private or shared.
- Private garden
- ACCESSIBILITYHow a property has been adapted to meet the needs of vulnerable or disabled individuals.Read more about accessibility in our glossary page.
- Ask agent
Energy performance certificate - ask agent
The Street, Hindolveston, NR20
Add an important place to see how long it'd take to get there from our property listings.
__mins driving to your place
Notes
Staying secure when looking for property
Ensure you're up to date with our latest advice on how to avoid fraud or scams when looking for property online.
Visit our security centre to find out moreDisclaimer - Property reference 1cd087dd-dc0e-4a0f-9d02-a3b91c125e2a. The information displayed about this property comprises a property advertisement. Rightmove.co.uk makes no warranty as to the accuracy or completeness of the advertisement or any linked or associated information, and Rightmove has no control over the content. This property advertisement does not constitute property particulars. The information is provided and maintained by Sowerbys, Dereham. Please contact the selling agent or developer directly to obtain any information which may be available under the terms of The Energy Performance of Buildings (Certificates and Inspections) (England and Wales) Regulations 2007 or the Home Report if in relation to a residential property in Scotland.
*This is the average speed from the provider with the fastest broadband package available at this postcode. The average speed displayed is based on the download speeds of at least 50% of customers at peak time (8pm to 10pm). Fibre/cable services at the postcode are subject to availability and may differ between properties within a postcode. Speeds can be affected by a range of technical and environmental factors. The speed at the property may be lower than that listed above. You can check the estimated speed and confirm availability to a property prior to purchasing on the broadband provider's website. Providers may increase charges. The information is provided and maintained by Decision Technologies Limited. **This is indicative only and based on a 2-person household with multiple devices and simultaneous usage. Broadband performance is affected by multiple factors including number of occupants and devices, simultaneous usage, router range etc. For more information speak to your broadband provider.
Map data ©OpenStreetMap contributors.






