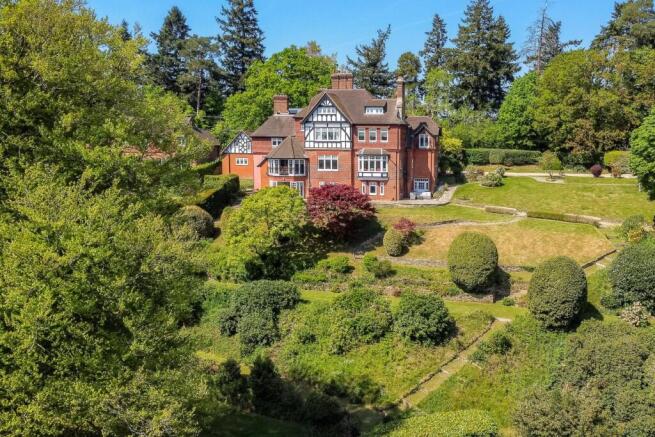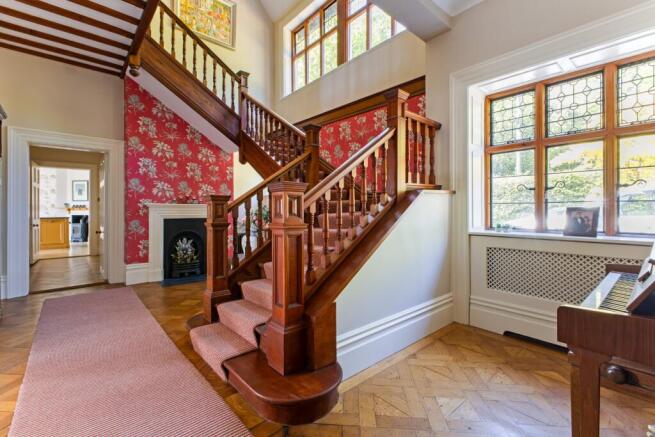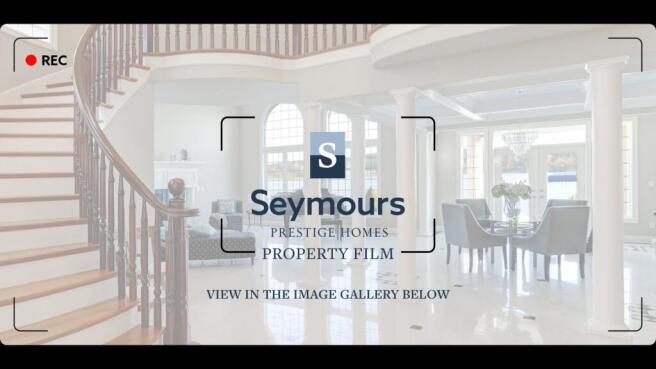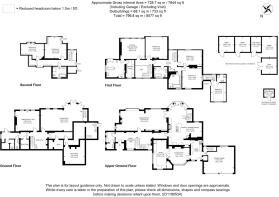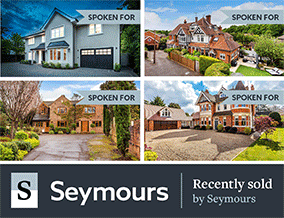
Church Lane, Witley, Godalming, Surrey, GU8

- PROPERTY TYPE
Detached
- BEDROOMS
7
- BATHROOMS
6
- SIZE
7,844 sq ft
729 sq m
- TENUREDescribes how you own a property. There are different types of tenure - freehold, leasehold, and commonhold.Read more about tenure in our glossary page.
Freehold
Key features
- Victorian grandeur meets contemporary elegance in a breathtaking 8 acre Surrey Hills home
- Built in 1888, showcasing period architecture, high ceilings and character features
- Historic gardens believed to have been designed by Gertrude Jekyll
- Stunning panoramic views across the Surrey Hills Area of Outstanding Natural Beauty
- Luxurious principal suite with dressing room, Juliet balcony, roll-top bath, and waterfall shower
- Fantastic leisure facilities: gym, wine cellar, heated swimming pool, and tennis court
- Versatile one-bedroom annexe — ideal for guests, au pair, or staff accommodation
- Equestrian-ready with stables, tack room, and 4 plus acre paddock
- Elegant kitchen/breakfast room with snug area, vaulted ceilings, wood burner, and Juliet balcony.
- Secluded yet connected, approximately 1.1 miles to Witley station and less than 3 miles to A3
Description
Nestled amidst the rolling contours of the Surrey Hills Area of Outstanding Natural Beauty and enjoying the most stunning panoramic views, Hangerfield is a distinguished late Victorian country residence, exuding refined elegance and historical significance. Set within approximately 8 acres of meticulously curated grounds, this exceptional estate offers a harmonious blend of period grandeur and modern luxury, presenting an unparalleled lifestyle opportunity.
Architectural Heritage & Refined Interiors.
Constructed in circa 1888, Hangerfield stands as a testament to Victorian architectural excellence, featuring an imposing red brick façade adorned with traditional hung tiles and stately chimney stacks. The arched stone entrance welcomes you into a grand reception hall, where a sweeping oak staircase and a charming fireplace set the tone for the home's exquisite interiors.
The principal reception rooms boast solid oak parquet flooring, intricate woodwork, attractive fireplaces, and high ceilings, creating an ambiance of timeless sophistication. Bay windows with bespoke seating also invite you to relax and take in the panoramic vistas of the surrounding countryside.
The heart of the home is the expansive kitchen and breakfast room with snug seating area, where exposed beams and a vaulted ceiling evoke rustic charm. Handcrafted cabinetry, a central island with circular bar seating, and a wood-burning stove combine functionality with style. French doors open to a Juliet balcony, seamlessly connecting again the interior with the breathtaking landscape.
Additional ground-floor accommodations include a formal study, an elegant dining room, a utility room, cloakroom, and access to the integral double garage.
Lower Ground Floor: Leisure & Wellness.
The lower ground floor has been thoughtfully transformed into a contemporary leisure suite, offering a spacious family room that opens onto stone-paved terraces, a well-appointed gym with inspiring views, a climate-controlled wine cellar, a shower room, cloakroom, and a substantial internal wood store.
Luxurious Private Quarters.
The first-floor hosts four generously proportioned double bedrooms, including a sumptuous principal suite featuring a private dressing room, a luxurious en suite bathroom with a freestanding roll-top bath, a glass-enclosed waterfall shower, and French doors leading to a Juliet balcony. Two of the additional bedrooms retain original fireplaces, and all share access to two well-appointed bath/shower rooms.
The second floor offers two further bedrooms and a contemporary bath/shower room, providing ample accommodation for family and guests.
A separate one-bedroom annexe, accessible via a dedicated staircase from the utility room, includes an en suite shower room and eaves storage, ideal for guests or staff.
Historic Gardens by Gertrude Jekyll.
The estate's formal gardens are believed to have been designed by the renowned horticulturist Gertrude Jekyll, a pivotal figure in the Arts and Crafts movement. Jekyll's signature style—characterised by harmonious colour schemes, naturalistic planting, and integration with the surrounding landscape—is evident throughout the grounds. Her collaboration with architect Edwin Lutyens has left an indelible mark on English garden design, and her influence enhances the estate's historical and aesthetic value.
Outdoor Amenities & Equestrian Facilities.
The estate's approximately 8 acres encompass formal gardens, daffodil and bluebell wood, paddock(s), and recreational amenities. Stone-paved terraces provide idyllic settings for al fresco dining and entertaining, while a heated outdoor swimming pool and a tennis court cater to leisure pursuits. Equestrian enthusiasts will appreciate the three-bay stabling, tack room and store, with approximately 4 acres of paddock(s), offering comprehensive facilities for horse care and training.
Location & Accessibility.
Situated on the outskirts of Witley village, Hangerfield offers a serene rural lifestyle within easy reach of the local amenities. The White Hart pub is approximately 0.5 miles away, and Witley Village Stores are still under 1 mile distance. Witley and Milford mainline stations (are 1.1 miles and 1.7 miles distant respectively) provide convenient rail links, while the A3 at Milford (3 miles) offers direct access to London and the South Coast.
Brochures
Particulars- COUNCIL TAXA payment made to your local authority in order to pay for local services like schools, libraries, and refuse collection. The amount you pay depends on the value of the property.Read more about council Tax in our glossary page.
- Band: H
- PARKINGDetails of how and where vehicles can be parked, and any associated costs.Read more about parking in our glossary page.
- Yes
- GARDENA property has access to an outdoor space, which could be private or shared.
- Yes
- ACCESSIBILITYHow a property has been adapted to meet the needs of vulnerable or disabled individuals.Read more about accessibility in our glossary page.
- Ask agent
Church Lane, Witley, Godalming, Surrey, GU8
Add an important place to see how long it'd take to get there from our property listings.
__mins driving to your place
Your mortgage
Notes
Staying secure when looking for property
Ensure you're up to date with our latest advice on how to avoid fraud or scams when looking for property online.
Visit our security centre to find out moreDisclaimer - Property reference GOD240087. The information displayed about this property comprises a property advertisement. Rightmove.co.uk makes no warranty as to the accuracy or completeness of the advertisement or any linked or associated information, and Rightmove has no control over the content. This property advertisement does not constitute property particulars. The information is provided and maintained by Seymours Prestige Homes, Covering London To The South East. Please contact the selling agent or developer directly to obtain any information which may be available under the terms of The Energy Performance of Buildings (Certificates and Inspections) (England and Wales) Regulations 2007 or the Home Report if in relation to a residential property in Scotland.
*This is the average speed from the provider with the fastest broadband package available at this postcode. The average speed displayed is based on the download speeds of at least 50% of customers at peak time (8pm to 10pm). Fibre/cable services at the postcode are subject to availability and may differ between properties within a postcode. Speeds can be affected by a range of technical and environmental factors. The speed at the property may be lower than that listed above. You can check the estimated speed and confirm availability to a property prior to purchasing on the broadband provider's website. Providers may increase charges. The information is provided and maintained by Decision Technologies Limited. **This is indicative only and based on a 2-person household with multiple devices and simultaneous usage. Broadband performance is affected by multiple factors including number of occupants and devices, simultaneous usage, router range etc. For more information speak to your broadband provider.
Map data ©OpenStreetMap contributors.
