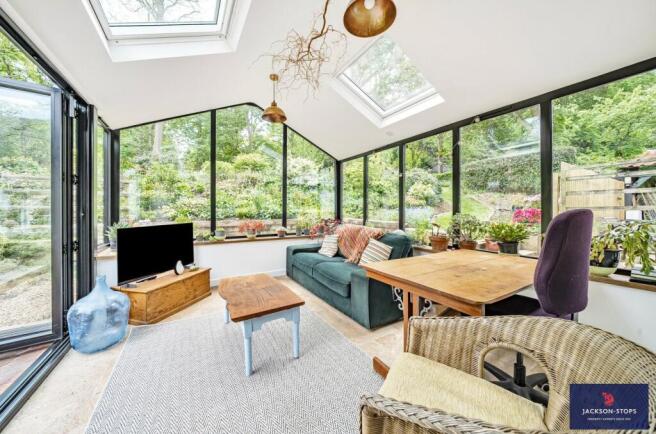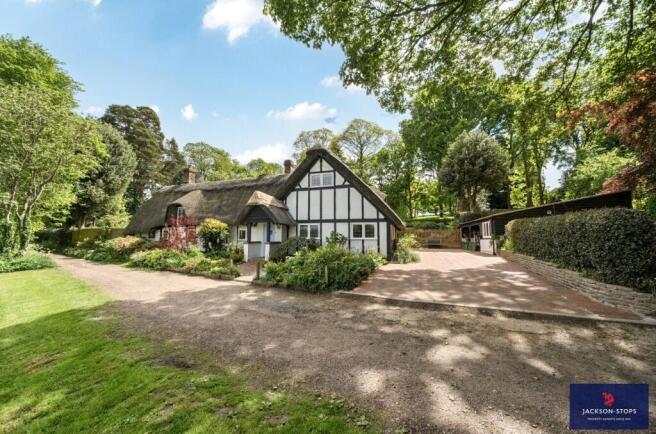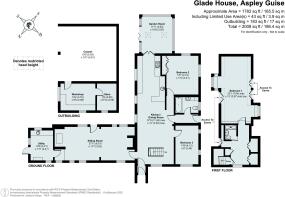
Spinney Lane, Aspley Guise, Bedfordshire, MK17

- PROPERTY TYPE
Detached
- BEDROOMS
3
- BATHROOMS
2
- SIZE
1,782 sq ft
166 sq m
- TENUREDescribes how you own a property. There are different types of tenure - freehold, leasehold, and commonhold.Read more about tenure in our glossary page.
Freehold
Key features
- OFFRED WITH NO CHAIN
- BEAUTIFULLY LOCATED UNLISTED HOUSE
- 0.6 ACRE OF SUPERB GARDENS WITH VIEWS
- LIGHT AND AIRY DUAL HEIGHT ROOMS
- 1782 SQ FT OF LIVING SPACE
- ANNEXE POTENTIAL WITH SEPARATE BARN AND WORKSHOPS
- VILLAGE WALKS ON THE DOORSTEP
- M1 AND MAINLINE STATIONS ALL WITHIN EASY REACH
Description
Offered with no onward chain, Glade House is an absolutely unique lifestyle home enjoying a tucked away setting along a private village lane with open views to both the front and rear aspects.
The property is not a listed building and has light rooms many of which have vaulted and particularly good ceiling heights rarely seen in such properties. The accommodation is very versatile including 11m x 3.9m open plan kitchen/family/dining room which is ideal for modern day living. This is complemented by a recently added high quality garden room which takes full advantage of views over the lovely garden. Further accommodation comprises a stylish sitting room, a useful and good size utility, two double ground floor bedrooms and bathroom along with a super first floor principal bedroom suite which has a separate dressing area and ensuite.
Believed to date in parts from the 1600’s and only the second time on the open market in modern times, features include fireplaces, log burning stove, exposed wood flooring all combined with modern improvements of a new gas boiler, double glazed windows, refitted kitchen and bathroom.
Without a doubt a feature of the property are the gardens which have been skillfully designed and nurtured by our client to create a truly special haven. Set amongst extensive lawns the gardens are full of interest with a secluded woodland backdrop. Features include superbly stocked borders with a host of interesting and unusual plants, raised beds, wildlife and ornamental ponds, a woodland trail and thoughtfully placed seating and patio areas set around a wisteria covered pergola. Finally, a 5.9m x 5.8m double barn/car port with good size workshops and excellent annexe potential abuts a quality clay paved driveway which provides ample parking for several vehicles.
A viewing is highly recommended to appreciate Glade House, its location, gardens and the lifestyle opportunity on offer.
GROUND FLOOR
A thatched storm porch leads to an entrance porch and to a hall area where stairs rise to the first floor. Lying to the left, the dual aspect sitting room has a vaulted ceiling with exposed beams, and fireplaces are situated at either end of the room. One has an inset log burning stove with the other being decorative and cleverly used as a bookcase. Doors lead to the garden terrace and a utility room which is triple aspect with a space for two washing machines, tumble dryer and has a double width sink unit.
Set to the right of the hall area, a double bedroom has exposed floorboards and dual aspect windows to the front and side.
Flowing from the hall and forming the heart of the house is the impressive 11m x 3.9m kitchen, family and dining room. There is ample room for a good size table and chairs with exposed floorboards throughout the area. The kitchen is stylishly finished in a range of base and wall units with a 1 ½ bowl sink unit, complimentary work surfaces and ceramic tiling. Integrated appliances include a dishwasher, fridge/freezer, under-counter freezer and a recently added electric Range Master cooker (gas point available) with induction hob and extractor hood over. Echoing the sitting room, the room has high vaulted ceilings, three windows to the side and double doors open into the garden room.
A quality addition to the house in 2023, the double glazed garden room offers a super outlook over the whole garden and has remote controlled Velux windows and a ceramic tiled floor and window sills.
A second hall is located adjacent to the drive and provides access to the kitchen/family area, a third double bedroom and the ground floor bathroom. Refitted in white, the suite comprises a spa bath with shower over, vanity wash basin, wc, radiator and heated towel rail with a cupboard concealing the gas boiler that was installed in 2022.
FIRST FLOOR
The principal bedroom features a good size triple aspect room with a separate dressing area. Under-eaves cupboard provides lots of useful storage and hanging spaces and an ensuite is fitted with a wash basin, wc and a walk-in shower area.
OUTSIDE
The gardens wrap around the whole property and are a credit to the owner. Thoughtfully designed and nurtured, they are full of interest and year round colour with a host of mature trees and hedging providing a delightful backdrop.
Extensive paved terracing is set around the house which offers various places to sit throughout the seasons. A central wisteria covered pergola provides a focal point with raised and planted flower and herb beds leading to superbly stocked borders set around well kept lawns. There are many interesting and unusual shrubs, perennials and shrubs. Additional features include three fruit trees, an ornamental and wildlife pond, a “woodland” trail which meanders to the upper level lawns and a summer house which has power connected.
For everyday use there are several log stores and two timber sheds discreetly positioned in the corner of the grounds. Within the garden and drive there are 3 water taps and external power sockets with an irrigation system serving some of the flower borders.
The property is approached from Spinney Lane and has attractive frontage with cottage planting and a large clay paved driveway providing parking for several vehicles.
Finally, a barn-style double carport with attached workshop have power and light and were re-roofed in 2021. The owner has had plans drawn to convert these into a self-contained living area with sitting room, kitchen, bedroom and bathroom. These are available for inspection and would require submitting to Central Bedfordshire District Council for approval.
LOCATION
The village of Aspley Guise is a highly popular residential location on the edge of the Duke of Bedford’s Woburn estate and is within four miles of the prestigious Woburn Golf Club with its three championship courses. Nearby is Woburn Sands with a wide range of independent shops, cafes, restaurants and pubs. Extensive shopping and leisure facilities are available in Milton Keynes and the Georgian market town of Woburn provides a selection of restaurants. There is a wide choice of schooling, both state and private for children of all ages and a school bus runs from the village to the renowned Harpur Trust Schools in Bedford. The M1 motorway is conveniently close providing excellent road communications to London within an hour an access onto the national motorway network. Milton Keynes station provides trains to London Euston and Flitwick provides a service to London St Pancras into the City within 40 minutes and on to Gatwick airport and the south coast. Air travel is available from Luton with Heathrow, Gatwick further afield.
PROPERTY INFORMATION
Services: Mains water, gas, electricity and drainage.
Local Authority: Central Bedfordshire Council.
Tel:
What3Words: pink.outbound.summer
Outgoings: Council Tax Band “G”
Tenure: Freehold.
EPC Rating: “D”
Viewing: Strictly by appointment through the sole agents Jackson-Stops. 1 Market Place, Woburn, MK17 9PZ.
Tel -
Brochures
Particulars- COUNCIL TAXA payment made to your local authority in order to pay for local services like schools, libraries, and refuse collection. The amount you pay depends on the value of the property.Read more about council Tax in our glossary page.
- Band: TBC
- PARKINGDetails of how and where vehicles can be parked, and any associated costs.Read more about parking in our glossary page.
- Yes
- GARDENA property has access to an outdoor space, which could be private or shared.
- Yes
- ACCESSIBILITYHow a property has been adapted to meet the needs of vulnerable or disabled individuals.Read more about accessibility in our glossary page.
- Ask agent
Spinney Lane, Aspley Guise, Bedfordshire, MK17
Add an important place to see how long it'd take to get there from our property listings.
__mins driving to your place
Get an instant, personalised result:
- Show sellers you’re serious
- Secure viewings faster with agents
- No impact on your credit score
Your mortgage
Notes
Staying secure when looking for property
Ensure you're up to date with our latest advice on how to avoid fraud or scams when looking for property online.
Visit our security centre to find out moreDisclaimer - Property reference WOB200179. The information displayed about this property comprises a property advertisement. Rightmove.co.uk makes no warranty as to the accuracy or completeness of the advertisement or any linked or associated information, and Rightmove has no control over the content. This property advertisement does not constitute property particulars. The information is provided and maintained by Jackson-Stops, Woburn. Please contact the selling agent or developer directly to obtain any information which may be available under the terms of The Energy Performance of Buildings (Certificates and Inspections) (England and Wales) Regulations 2007 or the Home Report if in relation to a residential property in Scotland.
*This is the average speed from the provider with the fastest broadband package available at this postcode. The average speed displayed is based on the download speeds of at least 50% of customers at peak time (8pm to 10pm). Fibre/cable services at the postcode are subject to availability and may differ between properties within a postcode. Speeds can be affected by a range of technical and environmental factors. The speed at the property may be lower than that listed above. You can check the estimated speed and confirm availability to a property prior to purchasing on the broadband provider's website. Providers may increase charges. The information is provided and maintained by Decision Technologies Limited. **This is indicative only and based on a 2-person household with multiple devices and simultaneous usage. Broadband performance is affected by multiple factors including number of occupants and devices, simultaneous usage, router range etc. For more information speak to your broadband provider.
Map data ©OpenStreetMap contributors.








