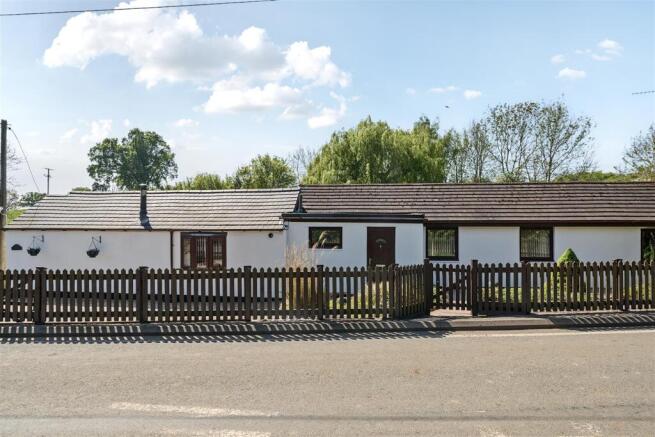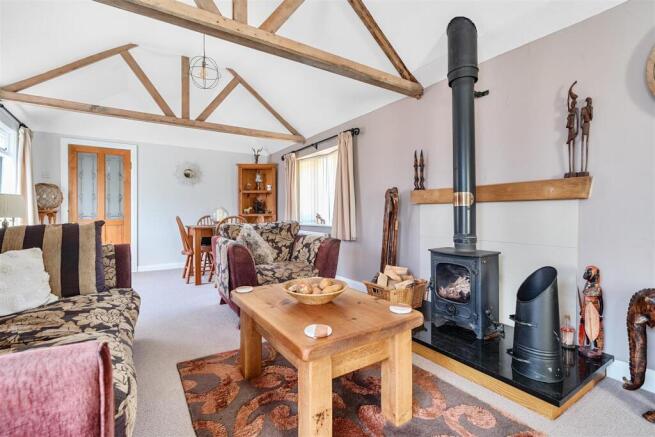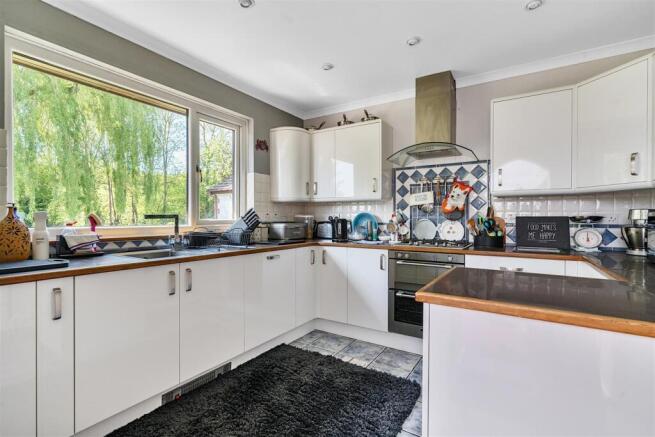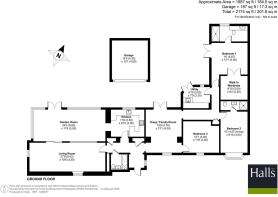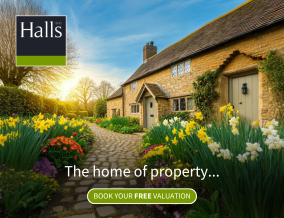
Eyton, Wrexham.
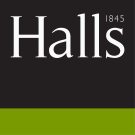
- PROPERTY TYPE
Detached Bungalow
- BEDROOMS
3
- BATHROOMS
3
- SIZE
1,987 sq ft
185 sq m
- TENUREDescribes how you own a property. There are different types of tenure - freehold, leasehold, and commonhold.Read more about tenure in our glossary page.
Freehold
Key features
- Substantial Country Bungalow
- Around 2,000 sq ft
- Flexible Living Accommodation
- Approx 1/4 acre gardens with Stream
- Parking and Garage
- Rural Village Location
Description
Description - Halls are delighted with instructions to offer The Hollies in Eyton for sale by private treaty.
The Hollies is an impressively proportioned detached country bungalow providing flexible living accommodation ideally suited to a range of demographics, including families and more mature buyers alike, with nearly its 2,000 sq ft of internal space having been carefully maintained and improved by the current vendors and at present comprising, an Entrance Hall, Living Room, Kitchen, Utility Room, Snug, Garden Room, Family Bathroom, and three Bedrooms (with the Master and Bedroom Two enjoying En-Suites and the Master a further walk-in wardrobe).
The property is positioned within particularly notable gardens which extend, in all, to approximately 0.23 acres and enjoying a desirable southerly aspect. The gardens have been painstakingly and lovingly maintained by the current vendors to now provide a wonderful complement to the home and a calm oasis from which to enjoy the serenity of the setting, whilst currently featuring, to the front, ample tarmac/gravelled driveway parking for a number of vehicles which leads on to a detached single garage.
To the rear of the property are private gardens which feature expanses of well-maintained lawn interspersed with a range of established floral beds, alongside an elevated patio area which represents an ideal space for outdoor dining and entertaining, with the gardens culminating to the south at a charming brook shaded by a mature weeping willow.
Situation - The Hollies is situated on the perimeter of the traditional rural village of Eyton, which boasts a respectable range of amenities for its size, including a primary school, farm shop, and the local renowned Plassey leisure park, whilst nestling within particularly fine undulating countryside which provides ample opportunity for those with rambling and cycling interests. Despite its bucolic setting, the property retains a convenient proximity to the villages of Bangor-On-Dee, Overton-On-Dee, and the lakeland town of Ellesmere, all of which, between them, enjoy a wider range of amenities of all kinds, with the county centre of Wrexham positioned around 4 miles to the north-east.
Schooling - Within a convenient proximity are a number of well-regarded state and private schools, including Eyton Primary, Ysgol Sant Dunawd, Ysgol Rhiwabon, St.Mary's Primary, The Madras School, The Maelor School, Moreton Hall, Oswestry School, and Ellesmere College.
W3w - ///palaces.emulated.dubbing
Directions - Leave Overton to the west via the A528 in the direction of Wrexham, continuing for around 3 miles until reaching a roundabout, here take the first exit onto the B5426 and, approximately 0.6 miles later, after passing Lewis' Farm Shop on the left, The Hollies will be situated on the left.
The Property - The property provides principal access via an Entrance Porch, ideal for storing muddy boots and coats after walks within the surrounding countryside, this leading into an Inner Hall where, to the left, a door leads into a welcoming Living and well-proportioned Living Room with dual-aspect windows and exposed ceiling timbers, as well as a centrally positioned log-burner which provides a homely ambience during colder months; from the Living Room, patio doors open into large Garden Room with views across the rear gardens and beyond.
Also accessed from the Inner Hallway are a family bathroom containing an attractive white suite, and a recently modernised Kitchen containing a range of base and wall units and breakfasting area, with a window offering further views across the gardens. The Inner Hallways segues seamlessly into a versatile Snug/Family Room which offers scope for a variety of uses, be that as Dining Room, Study, or a second Reception Room, with the first of the Bedrooms accessed directly off the room.
The Snug/Family Room leads further into the property and to a useful Utility Room, which boasts ample space for white good and a direct access onto the gardens, as well as providing access into the two remaining Bedrooms, both of which enjoy En-Suites and with the Master benefitting from a large walk-in wardrobe which could, if required, be reconfigured into a fourth Bedroom.
Outside - The property is accessed onto a large tarmac/gravelled parking area positioned to the front of the property and providing ample space for a number of vehicles, this leading on to a detached single Garage/workshop (approx 4.00 x 4.35).
To the rear of the property are fantastically presented and larger than anticipated private gardens which offer an excellent complemented to the property, these currently comprising an elevated paved patio area which enjoys a wonderful outlook across the gardens and the countryside beyond, with steps leading down to areas of meticulously maintained lawns interspersed with a range of floral beds and established trees, most notably a mature weeping willow which provides the garden with choice areas of shade. The gardens boast a desirable southerly aspect and culminate in a small brook.
The Accommodation Comprises: - Living Room: 8.43m x 3.20m
Kitchen: 3.55m x 3.00m
Conservatory: 8.00m x 3.50m
Utility Room: 3.00m x 2.35m
Snug: 4.78m x 4.00m
Bathroom
Bedroom One: 4.87m x 4.00m
En-Suite
Bedroom Two: 4.57m x 3.00m
En-Suite
Bedroom Three: 4.00m x 3.50m
Services - The property is understood to benefit from mains water and electricity. Drainage is to a private system.
Tenure - The property is said to be of freehold tenure and vacant possession will be granted upon completion.
Local Authority - Wrexham Borough Council, The Guildhall, Wrexham LL11 1AY.
Council Tax - The property is shown as being within Council Tax Band F on the local authority register.
Brochures
Eyton, Wrexham.- COUNCIL TAXA payment made to your local authority in order to pay for local services like schools, libraries, and refuse collection. The amount you pay depends on the value of the property.Read more about council Tax in our glossary page.
- Band: F
- PARKINGDetails of how and where vehicles can be parked, and any associated costs.Read more about parking in our glossary page.
- Yes
- GARDENA property has access to an outdoor space, which could be private or shared.
- Yes
- ACCESSIBILITYHow a property has been adapted to meet the needs of vulnerable or disabled individuals.Read more about accessibility in our glossary page.
- Ask agent
Eyton, Wrexham.
Add an important place to see how long it'd take to get there from our property listings.
__mins driving to your place
Explore area BETA
Wrexham
Get to know this area with AI-generated guides about local green spaces, transport links, restaurants and more.




Your mortgage
Notes
Staying secure when looking for property
Ensure you're up to date with our latest advice on how to avoid fraud or scams when looking for property online.
Visit our security centre to find out moreDisclaimer - Property reference 33872497. The information displayed about this property comprises a property advertisement. Rightmove.co.uk makes no warranty as to the accuracy or completeness of the advertisement or any linked or associated information, and Rightmove has no control over the content. This property advertisement does not constitute property particulars. The information is provided and maintained by Halls Estate Agents, Ellesmere. Please contact the selling agent or developer directly to obtain any information which may be available under the terms of The Energy Performance of Buildings (Certificates and Inspections) (England and Wales) Regulations 2007 or the Home Report if in relation to a residential property in Scotland.
*This is the average speed from the provider with the fastest broadband package available at this postcode. The average speed displayed is based on the download speeds of at least 50% of customers at peak time (8pm to 10pm). Fibre/cable services at the postcode are subject to availability and may differ between properties within a postcode. Speeds can be affected by a range of technical and environmental factors. The speed at the property may be lower than that listed above. You can check the estimated speed and confirm availability to a property prior to purchasing on the broadband provider's website. Providers may increase charges. The information is provided and maintained by Decision Technologies Limited. **This is indicative only and based on a 2-person household with multiple devices and simultaneous usage. Broadband performance is affected by multiple factors including number of occupants and devices, simultaneous usage, router range etc. For more information speak to your broadband provider.
Map data ©OpenStreetMap contributors.
