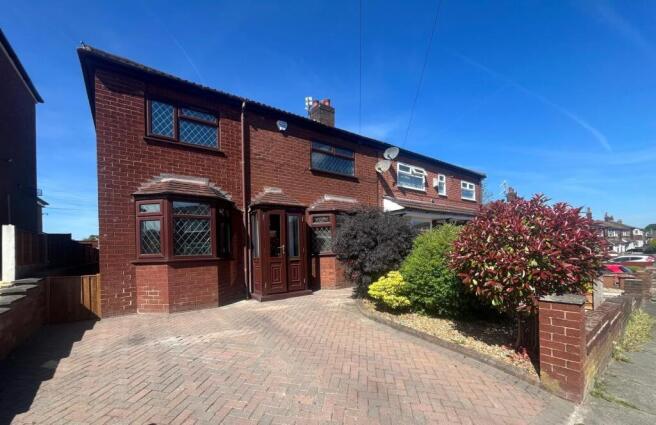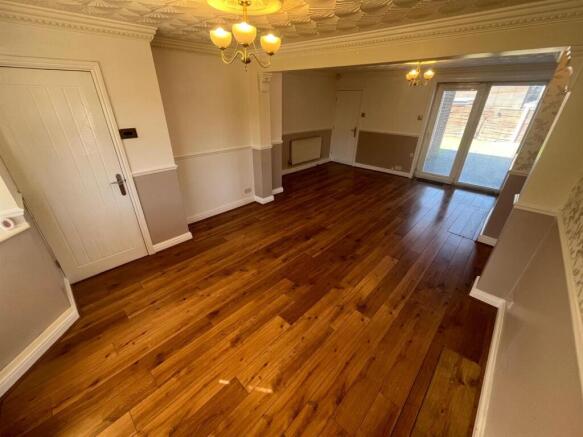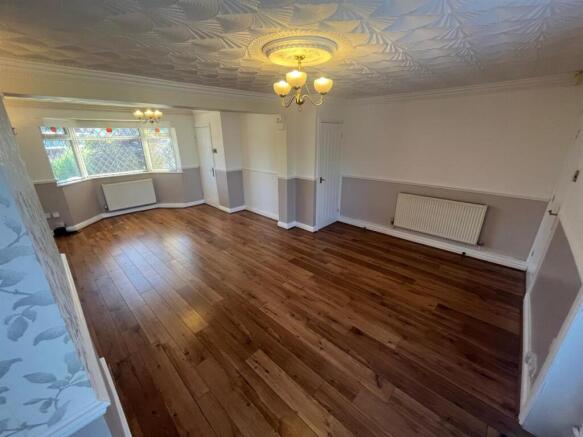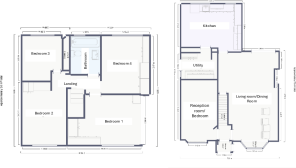Vicarage Road, Waterloo, Ashton-Under-Lyne, OL7

Letting details
- Let available date:
- Ask agent
- Deposit:
- £1,785A deposit provides security for a landlord against damage, or unpaid rent by a tenant.Read more about deposit in our glossary page.
- Min. Tenancy:
- Ask agent How long the landlord offers to let the property for.Read more about tenancy length in our glossary page.
- Let type:
- Long term
- Furnish type:
- Ask agent
- Council Tax:
- Ask agent
- PROPERTY TYPE
Semi-Detached
- BEDROOMS
4
- BATHROOMS
1
- SIZE
1,389 sq ft
129 sq m
Description
Near good schools
Sought after location
Great transport links, walking distance to train station, tram & bus station and close to motorway links
Great amenities nearby, Ashton Moss leisure park and Marks & Spencer
At The Place are pleased to offer for rent this spacious four/five bedroom semi-detached property situated in a popular residential location with large rear garden and driveway parking. Set in the popular 'Waterloo' district of Ashton-under-Lyne close to local shops, schools and transport links, viewing comes highly recommended to avoid disappointment.
Internal viewing of the ground floor will reveal an entrance hall, a bright and spacious through living room/dining room with large UPVC double glazed bay window and patio doors. There is also a substantial kitchen/dining room a utility room and a large under-stairs storage cupboard. Also on the ground floor is a second living room which could be used for a variety of purposes such as home office, teenager gaming room or 5th bedroom.
To the first-floor viewers will find four generous sized bedrooms. To the front of the property is the master bedroom which is fitted with a range of wardrobes and drawer units and can accommodate a king size bed. There is also the large second bedroom fitted with a single wardrobe and dressing table/desk. This room can also accommodate a king size bed.
To the rear you will find a double bedroom fitted with modern wardrobes and cupboards and a fourth, decent size, single bedroom.
The accommodation is completed by a modern, fully tiled, four-piece bathroom comprising of a low-level WC, hand wash basin with storage unit, bath with shower attachment and a modern shower cubicle with electric shower.
Externally to the front there is a low maintenance garden with mature shrubs and a large driveway. Further on road parking is available to the front.
To the rear there is a large enclosed, low maintenance garden with artificial lawn.
Brochures
Vicarage Road, Waterloo, Ashton-Under-Lyne, OL7Brochure- COUNCIL TAXA payment made to your local authority in order to pay for local services like schools, libraries, and refuse collection. The amount you pay depends on the value of the property.Read more about council Tax in our glossary page.
- Band: C
- PARKINGDetails of how and where vehicles can be parked, and any associated costs.Read more about parking in our glossary page.
- Yes
- GARDENA property has access to an outdoor space, which could be private or shared.
- Yes
- ACCESSIBILITYHow a property has been adapted to meet the needs of vulnerable or disabled individuals.Read more about accessibility in our glossary page.
- Ask agent
Vicarage Road, Waterloo, Ashton-Under-Lyne, OL7
Add an important place to see how long it'd take to get there from our property listings.
__mins driving to your place
About AT THE PLACE ESTATE AGENTS LTD, Dukinfield
Suite 2, The Old Court House, Chapel Street, Dukinfield, SK16 4DT

Notes
Staying secure when looking for property
Ensure you're up to date with our latest advice on how to avoid fraud or scams when looking for property online.
Visit our security centre to find out moreDisclaimer - Property reference 33872507. The information displayed about this property comprises a property advertisement. Rightmove.co.uk makes no warranty as to the accuracy or completeness of the advertisement or any linked or associated information, and Rightmove has no control over the content. This property advertisement does not constitute property particulars. The information is provided and maintained by AT THE PLACE ESTATE AGENTS LTD, Dukinfield. Please contact the selling agent or developer directly to obtain any information which may be available under the terms of The Energy Performance of Buildings (Certificates and Inspections) (England and Wales) Regulations 2007 or the Home Report if in relation to a residential property in Scotland.
*This is the average speed from the provider with the fastest broadband package available at this postcode. The average speed displayed is based on the download speeds of at least 50% of customers at peak time (8pm to 10pm). Fibre/cable services at the postcode are subject to availability and may differ between properties within a postcode. Speeds can be affected by a range of technical and environmental factors. The speed at the property may be lower than that listed above. You can check the estimated speed and confirm availability to a property prior to purchasing on the broadband provider's website. Providers may increase charges. The information is provided and maintained by Decision Technologies Limited. **This is indicative only and based on a 2-person household with multiple devices and simultaneous usage. Broadband performance is affected by multiple factors including number of occupants and devices, simultaneous usage, router range etc. For more information speak to your broadband provider.
Map data ©OpenStreetMap contributors.




