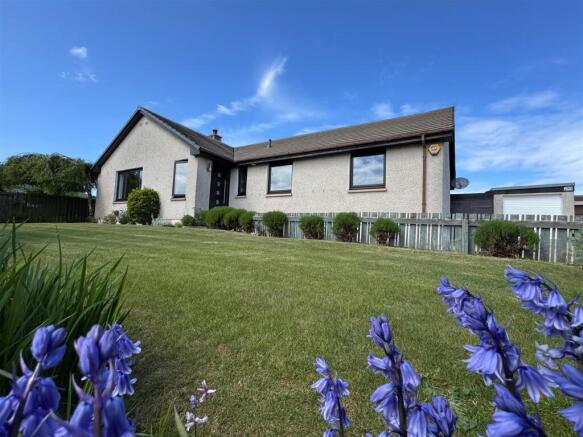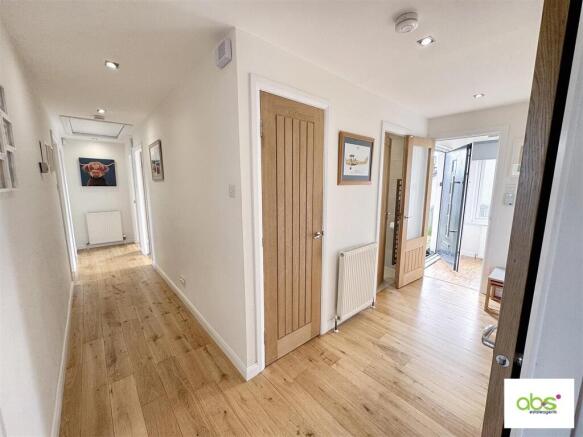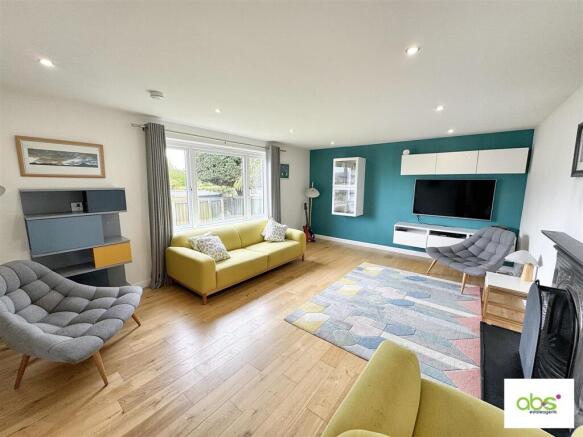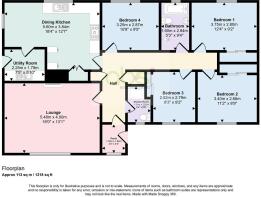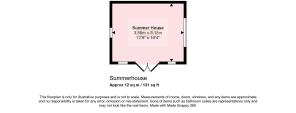29 St. Peters Road, Duffus, Elgin

- PROPERTY TYPE
Detached Bungalow
- BEDROOMS
4
- BATHROOMS
2
- SIZE
1,291 sq ft
120 sq m
- TENUREDescribes how you own a property. There are different types of tenure - freehold, leasehold, and commonhold.Read more about tenure in our glossary page.
Freehold
Description
Nestled at the top of a peaceful cul-de-sac in the charming village of Duffus, Moray—home to the renowned private Gordonstoun School—this beautifully upgraded 4-bedroom bungalow offers modern, spacious living with a high degree of privacy and a stunning open outlook to the rear.
The property has been fully rewired and fitted with energy-efficient LED downlights throughout. Additional upgrades include Everest double-glazed windows and new front and rear doors. Inside, the hallway and lounge feature elegant oak flooring, while the remaining rooms are finished with soft, neutral wool carpeting that adds a warm, welcoming touch. A newly fitted bathroom and separate shower room enhance the comfort and style of the home, alongside a modern boiler (installed in 2019) and an upgraded oil tank (2022).
Security is covered with an ADT burglar alarm system, and the detached garage benefits from a new door and roof. The driveway provides off-street parking for up to three vehicles.
The rear garden is the true highlight—generous, private and fully enclosed and backing onto open countryside, offering a peaceful and private retreat ideal for entertaining or relaxing. A charming summer house adds versatile outdoor space for work or leisure.
Interested parties should note that there is planning permission and building warrant drawings for a substantial side extension. Plans include a spacious newly fitted kitchen and double height lounge and family room with full-height doors opening directly onto the garden. The current lounge will be reimagined as a luxurious new master bedroom with en suite, and the hallway redesigned to create a more open layout with added light and garden views.
Entrance Porch - 1.32 x 1.62 (4'3" x 5'3") - Window, downlight and parquet flooring with under floor access. (The main stop cock has been re-sited in antipcation of the planned extension. Glazed Oak door to :-
Hallway - "L" shaped hall with 2 cupboards and solid oak flooring. Hatch with pull down ladder (newly fitted) to centrally floored loft which offers extensive additional storage.
Lounge - 4.8 x 4 (15'8" x 13'1") - Contemporary styling and great natural light from the picture window. Decorative art deco style open working fireplace which adds both charm and comfort—getting much use during the colder months.
Shower Room - 1.3 x 2 (4'3" x 6'6") - Fully tiled with vanity basin, wc and shower cubicle with Mains shower. Window and ladder radiator.
Dining Kitchen - 5.6 x 3.84 (18'4" x 12'7") - A bright, generous double-aspect kitchen with plenty of space for family dining. Though earmarked for future renovation, it’s been redecorated and fitted with LED downlights, making it fresh and fully functional. Cream units, solid wood worktops, and a Belfast-style sink create classic appeal, while a Rangemaster range adds a stylish focal point. A full-height fridge freezer is flanked by pull-out larders, and a shelved pantry offers even more storage.
Utility Room - 2.25 x 1.79 (7'4" x 5'10") - Highly functional with fitted units and sink with drainer. Ceiling clothes pulley. Plenty space for appliances. Boiler - replaced 2019 and back door.
Bedroom 1 - 3.75 x 2.8 (12'3" x 9'2") - Double bedroom with outlook over the lovely rear garden. Double fitted wardrobe fronted by mirror sliding doors. Downlights, radiator and neutral wool carpet.
Bedroom 2 - 3.4 x 2.66 (11'1" x 8'8") - Double front facing bedroom. Double fitted wardrobe fronted by mirror sliding doors. Downlights, radiator and neutral wool carpet.
Bedroom 3 - 2.52 x 2.79 (8'3" x 9'1") - Double front facing bedroom. Double fitted wardrobe fronted by mirror sliding doors. Downlights, radiator and neutral wool carpet.
Bathroom - 1.6 x 2.84 (5'2" x 9'3") - Contemporary and stylish, the bathroom features a sleek double-ended bath set beneath a large opaque window, along with a WC, modern vanity unit with wash basin, and a spacious walk-in shower. Downlights and ladder radiator. Coordinating wall and floor tiling completes the elegant look..
Bedroom 4 - 3.25 x 2.87 (10'7" x 9'4") - Currently the fourth bedroom or Study ( this room will reduce in size with the extension to an office space).
Front Garden - The front garden is neatly laid to lawn and bordered with well-established planting, including fragrant lavender. A gravel driveway provides off-street parking for up to three vehicles.
Rear Garden - The rear garden is the true heart of the home—generous, enclosed, and exceptionally private, with a stunning open outlook across rolling farmland. A row of graceful silver birch trees lines the far boundary, adding softness and shade, while the expansive lawn offers an ideal space for families and outdoor living.
Shed, woodstore and kennels offer flexible utility - these, along with the oil tank, are positioned for future re-siting in line with the approved extension plans.
This beautifully maintained garden is a rare and tranquil retreat—perfect for both quiet enjoyment and entertaining.
Summer House - 3.86 x 3.15 (12'7" x 10'4") - Charming timber summer house with light and power providing a peaceful escape or creative workspace.
Garage - 2.47 x 5.03 (8'1" x 16'6") - Garage with newly replaced roof and up and over door - also with light and power.
Fixtures And Fittings - The fitted floor coverings, curtains, blinds and light fittings will be included in the sale price along with the fridge/freezer and the cooker.
Home Report - The Home Report Valuation as at 3rd April, 2025 is £350,000, Council Tax Band E and EPI rating is D
Planning Permission - Please contact us for further details on the planning permission application, or the Moray Council Planning Portal, under planning application number 24/01554/APP
Brochures
29 St. Peters Road, Duffus, ElginBrochure- COUNCIL TAXA payment made to your local authority in order to pay for local services like schools, libraries, and refuse collection. The amount you pay depends on the value of the property.Read more about council Tax in our glossary page.
- Band: E
- PARKINGDetails of how and where vehicles can be parked, and any associated costs.Read more about parking in our glossary page.
- Yes
- GARDENA property has access to an outdoor space, which could be private or shared.
- Yes
- ACCESSIBILITYHow a property has been adapted to meet the needs of vulnerable or disabled individuals.Read more about accessibility in our glossary page.
- Ask agent
29 St. Peters Road, Duffus, Elgin
Add an important place to see how long it'd take to get there from our property listings.
__mins driving to your place
Get an instant, personalised result:
- Show sellers you’re serious
- Secure viewings faster with agents
- No impact on your credit score
Your mortgage
Notes
Staying secure when looking for property
Ensure you're up to date with our latest advice on how to avoid fraud or scams when looking for property online.
Visit our security centre to find out moreDisclaimer - Property reference 33872512. The information displayed about this property comprises a property advertisement. Rightmove.co.uk makes no warranty as to the accuracy or completeness of the advertisement or any linked or associated information, and Rightmove has no control over the content. This property advertisement does not constitute property particulars. The information is provided and maintained by AB & S Estate Agents, Elgin. Please contact the selling agent or developer directly to obtain any information which may be available under the terms of The Energy Performance of Buildings (Certificates and Inspections) (England and Wales) Regulations 2007 or the Home Report if in relation to a residential property in Scotland.
*This is the average speed from the provider with the fastest broadband package available at this postcode. The average speed displayed is based on the download speeds of at least 50% of customers at peak time (8pm to 10pm). Fibre/cable services at the postcode are subject to availability and may differ between properties within a postcode. Speeds can be affected by a range of technical and environmental factors. The speed at the property may be lower than that listed above. You can check the estimated speed and confirm availability to a property prior to purchasing on the broadband provider's website. Providers may increase charges. The information is provided and maintained by Decision Technologies Limited. **This is indicative only and based on a 2-person household with multiple devices and simultaneous usage. Broadband performance is affected by multiple factors including number of occupants and devices, simultaneous usage, router range etc. For more information speak to your broadband provider.
Map data ©OpenStreetMap contributors.
