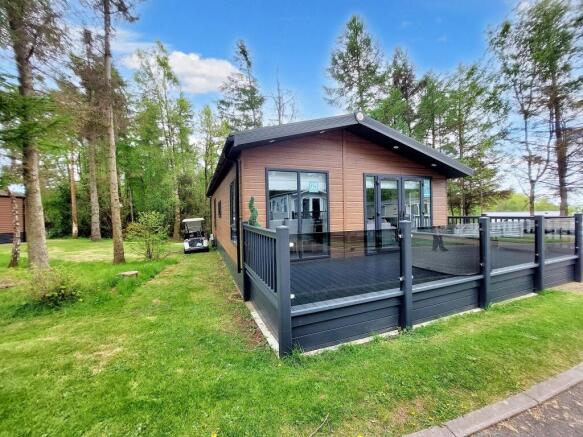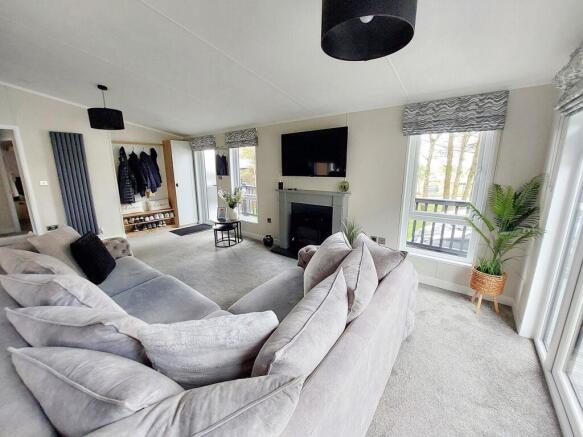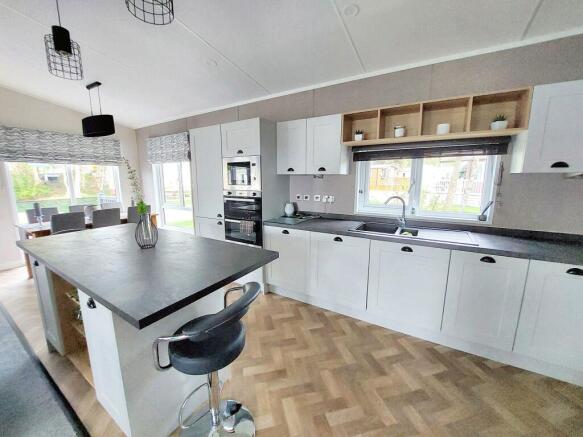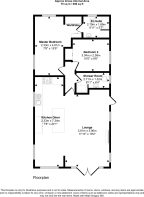2 bedroom lodge for sale
16 Percy Drive, Percy Wood Holiday Park, Swarland, Northumberland, NE65 9JW

- PROPERTY TYPE
Lodge
- BEDROOMS
2
- BATHROOMS
2
- SIZE
Ask agent
Key features
- Desirable Location
- 40' x 20' Lodge
- Two Bedrooms
- Decking
- Allocated Parking Space
Description
Pattinson Estate Agents are delighted to welcome to the market this beautifully presented Sunseeker Sensation Lodge.
This Lodge offers contemporary and spacious accommodation, designed with comfort and quality in mind. Located on a prime pitch within the desirable Percy Wood Holiday Park, this lodge provides a tranquil escape and excellent holiday base.
Set in the heart of rural Northumberland, Percy Wood offers the perfect blend of peaceful woodland setting and easy access to local attractions such as Alnwick Castle, Bamburgh, and Northumberland’s spectacular coastlines.
The park is well-maintained with excellent facilities: 18-hole golf course, Children's play area, Woodland walks, cycle routes, On-site café and shop and is a Pet-friendly environment.
Early viewing is recommended as we anticipate a high level of interest.
Please contact the Alnwick office to arrange viewings.
Tenure: Leasehold
Front Elevation
The lodge features a contemporary timber-effect exterior in a rich natural wood tone, complemented by contrasting dark fascia and roofline, blending seamlessly into the woodland surroundings.
Full-Height Glazed Doors: Twin French patio doors open out from the living area onto the expansive wraparound decking, creating a seamless indoor-outdoor lifestyle ideal for relaxing or entertaining.
Spacious Composite Decking: The grey composite decking is both stylish and durable, offering ample space for outdoor dining, sun lounging, or simply enjoying the tranquil setting. A woven rattan table with a glass top adds a touch of elegance and functionality to the space.
Private & Peaceful Position: Surrounded by mature trees and other well-kept lodges within the park, the lodge enjoys a peaceful and well-positioned plot with woodland views.
Feature Lighting: Integrated spotlights in the ...
Lounge
3.61m x 5.9m
A bright, open-plan space with full-length windows and sliding patio doors leading out to the wraparound decking. Features include a modern electric fire, stylish furnishings
Dining Area
This modern dining area features a rectangular wooden table with a neutral-colored runner, surrounded by six grey upholstered chairs that provide both comfort and style. The room is bright and welcoming, thanks to large windows on two sides that let in plenty of natural light, each dressed with grey geometric-patterned Roman blinds. The color palette is composed of soft greys and neutrals, giving the space a calm and contemporary aesthetic. A tall, vertical column-style radiator in matte dark grey adds a modern design element, while a black pendant lamp above the table provides ambient lighting. The herringbone-patterned wooden flooring adds warmth and texture.
Kitchen
2.33m x 7.34m
A stunning high-gloss kitchen with integrated appliances including a fridge-freezer, oven, hob, microwave, and dishwasher. The dining space accommodates 4–6 guests and is perfect for entertaining.
Master Bedroom
2.33m x 4.81m
This stylish bedroom offers a beautifully appointed space ideal for guests or family, with a layout and finish that rivals the master suite:
Double Bed with Feature Headboard: A generously sized bed is framed by a striking black padded headboard and wooden overhang with integrated lighting, creating a cozy and refined focal point.
Dual Aspect Windows: Two large double-glazed windows flood the room with natural light from both sides, enhancing the sense of space and connection to the surrounding holiday park and woodlands.
Neutral Colour Scheme: Soft greys and natural wood tones are paired with white walls and plush carpet flooring, giving the room a tranquil, modern feel.
Matching Furnishings: Bedside tables and a built-in drawer unit offer both surface and storage space. A cushioned bench under the window provides additional seating or storage flexibility.
Master Bedroom En Suite
2.1m x 1.69m
This beautifully appointed contemporary bathroom is both stylish and functional, reflecting the high-end finish throughout the Sunseeker Sensation.
Modern Walk-in Shower: Featuring a large, glass-fronted enclosure with chrome fittings and full-height shower panels for a clean, seamless look.
Contemporary Vanity Unit: White gloss basin unit with ample surface space and under-sink storage, paired with a sleek chrome mixer tap.
Low-Level WC: Crisp white toilet with dual flush function positioned beside a frosted privacy window.
Fitted Shelving Unit: Built-in open shelving provides convenient storage for towels, toiletries, and decorative accents.
Designer Flooring: Warm-toned herringbone effect vinyl flooring, offering durability with a premium aesthetic.
Heated Towel Rail: Black ladder-style towel radiator—both practical and stylish.
Bedroom Two
3.04m x 2.59m
This inviting master bedroom offers a luxurious retreat, combining comfort with modern design in a soft, neutral palette:
King-Sized Bed: Elegantly dressed with plush white linens, tactile throws, and coordinating accent cushions in shades of teal and grey, providing both comfort and sophistication.
Feature Headboard & Lighting: A stylish black headboard runs the width of the room, complemented by a natural timber overhang with built-in downlights—adding a warm, ambient glow ideal for winding down in the evening.
Large Window: The generously sized double-glazed window allows for plenty of natural light, enhanced by contemporary grey curtains on a chrome pole. Views extend to mature trees and greenery, enhancing the lodge’s tranquil woodland setting.
Built-In Furniture: Matching bedside cabinets and a full wall-mounted unit under the window offer practical storage and surface ...
Shower Room
2.71m x 1.32m
This private en-suite shower room offers a modern, hotel-quality finish with a practical layout and calming design:
Full-Sized Shower Enclosure: Large glazed sliding doors open into a spacious shower cubicle, featuring integrated shelving for toiletries and a clean, tiled-look surround.
Vanity Unit & Sink: A stylish built-in sink sits within a sleek, dark countertop, offering ample surface area for daily essentials. The under-sink unit features shelving and closed cabinetry, providing a combination of display and concealed storage.
Large Mirror & Lighting: A wide wall mirror above the basin enhances the sense of space and brightness in the room.
WC & Privacy Window: The low-level toilet is positioned conveniently next to the large frosted window, which allows for excellent natural light while maintaining privacy. Black venetian blinds add a bold contrast and modern edge.
C...
Side elevation
Decking wrapping round Lodge | Allocated parking space
Brochures
Brochure- COUNCIL TAXA payment made to your local authority in order to pay for local services like schools, libraries, and refuse collection. The amount you pay depends on the value of the property.Read more about council Tax in our glossary page.
- Ask agent
- PARKINGDetails of how and where vehicles can be parked, and any associated costs.Read more about parking in our glossary page.
- Allocated
- GARDENA property has access to an outdoor space, which could be private or shared.
- Ask agent
- ACCESSIBILITYHow a property has been adapted to meet the needs of vulnerable or disabled individuals.Read more about accessibility in our glossary page.
- Ask agent
Energy performance certificate - ask agent
16 Percy Drive, Percy Wood Holiday Park, Swarland, Northumberland, NE65 9JW
Add an important place to see how long it'd take to get there from our property listings.
__mins driving to your place
Get an instant, personalised result:
- Show sellers you’re serious
- Secure viewings faster with agents
- No impact on your credit score
Your mortgage
Notes
Staying secure when looking for property
Ensure you're up to date with our latest advice on how to avoid fraud or scams when looking for property online.
Visit our security centre to find out moreDisclaimer - Property reference 482880. The information displayed about this property comprises a property advertisement. Rightmove.co.uk makes no warranty as to the accuracy or completeness of the advertisement or any linked or associated information, and Rightmove has no control over the content. This property advertisement does not constitute property particulars. The information is provided and maintained by Pattinson Estate Agents, Alnwick. Please contact the selling agent or developer directly to obtain any information which may be available under the terms of The Energy Performance of Buildings (Certificates and Inspections) (England and Wales) Regulations 2007 or the Home Report if in relation to a residential property in Scotland.
*This is the average speed from the provider with the fastest broadband package available at this postcode. The average speed displayed is based on the download speeds of at least 50% of customers at peak time (8pm to 10pm). Fibre/cable services at the postcode are subject to availability and may differ between properties within a postcode. Speeds can be affected by a range of technical and environmental factors. The speed at the property may be lower than that listed above. You can check the estimated speed and confirm availability to a property prior to purchasing on the broadband provider's website. Providers may increase charges. The information is provided and maintained by Decision Technologies Limited. **This is indicative only and based on a 2-person household with multiple devices and simultaneous usage. Broadband performance is affected by multiple factors including number of occupants and devices, simultaneous usage, router range etc. For more information speak to your broadband provider.
Map data ©OpenStreetMap contributors.





