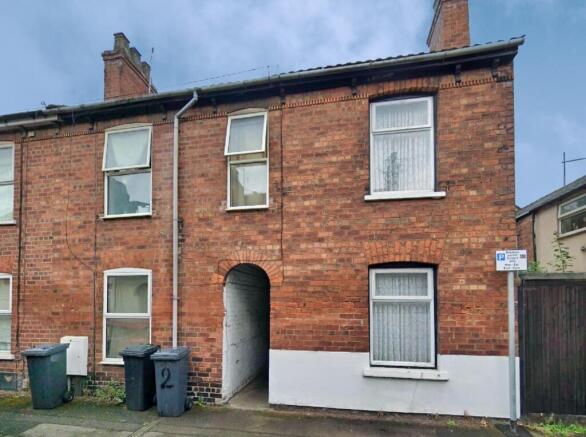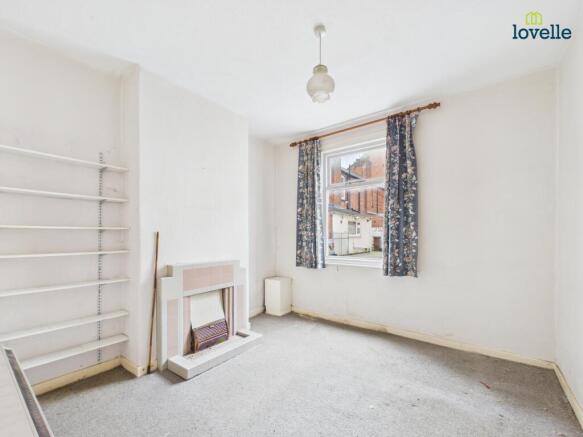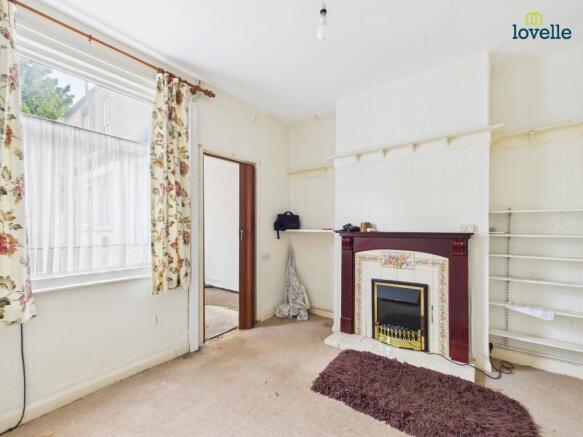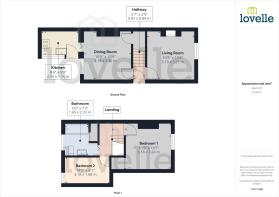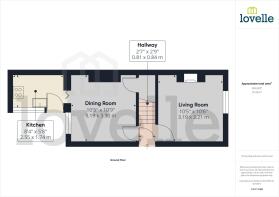Archer Street, Lincoln, LN5

- PROPERTY TYPE
Terraced
- BEDROOMS
2
- BATHROOMS
1
- SIZE
Ask agent
- TENUREDescribes how you own a property. There are different types of tenure - freehold, leasehold, and commonhold.Read more about tenure in our glossary page.
Freehold
Key features
- End of terrace house
- Requires modernisation
- Ideal investment opportunity
- Living room, dining room
- Kitchen, 2 bedrooms
- Upstairs bathroom
- Courtyard garden to rear
- Close to city centre amenities
- EPC Rating: F
- Tenure: Freehold
Description
Located just south of Lincoln’s city centre, this two-bedroom end terrace property presents an excellent opportunity for buyers seeking a project. Requiring a full programme of modernisation, the home offers generous proportions and the potential to be transformed into a charming residence or investment.
The accommodation comprises a front living room, separate dining room and a kitchen to the rear, while upstairs features two bedrooms and a spacious bathroom. To the rear, there is a small enclosed courtyard with access to brick-built outbuildings. Retaining character features including fireplaces and high ceilings, the property has the foundations to become a stylish period home once restored.
Situated within walking distance of Lincoln city centre, the train station, university and an array of local amenities, this property will appeal to buyers looking to add value or developers seeking a worthwhile renovation project. Offered with no onward chain.
EPC rating: F. Tenure: Freehold,Entrance Hall
0.84m x 0.81m (2'9" x 2'8")
Main entrance door which is located at the side of the property, and accessed through a passageway. Stairs leading to the first floor landing.
Living Room
3.21m x 3.19m (10'6" x 10'6")
Bright, front-facing space with a large window that allows natural light to flood the room. It features a traditional tiled open fireplace, adding a touch of character. The room is neutrally decorated with white walls and carpeted flooring, although it would benefit from updating. A set of wall-mounted shelving units offers practical storage or display space, making it a functional room with clear potential for improvement.
Dining Room
3.3m x 3.19m (10'10" x 10'6")
Offering direct access to the kitchen via a sliding internal door. It features a decorative tiled fireplace with a electric fire and ornate floral detailing, providing a focal point with traditional charm. A large window looks out to the rear, bringing in natural light, while built-in shelving on either side of the chimney breast offers useful storage or display potential. The room has great scope to become a welcoming dining or family area.
Kitchen
2.55m x 1.74m (8'4" x 5'9")
Compact galley-style space located at the rear of the property. It features a basic setup with a freestanding gas cooker and a stainless steel sink with drainer, positioned beneath a wide window that brings in natural light. The walls and flooring show signs of wear and damp, highlighting the need for full refurbishment. With its functional layout, the kitchen offers a clear opportunity for redesign and modernisation to suit individual needs.
Landing
Small gallery landing leading to the bedrooms and bathroom.
Bedroom 1
3.24m x 3.18m (10'8" x 10'5")
Spacious double room located at the front of the property, enjoying natural light from a wide sash-style window. The room features pastel pink walls and matching carpet, creating a soft and airy atmosphere. There’s plenty of space for freestanding furniture, and the layout offers flexibility for redecoration and modernisation.
Bedroom 2
3.18m x 1.88m (10'5" x 6'2")
Compact single room located at the rear of the property, ideal for use as a guest room, home office, or nursery. A large window overlooks the garden and allows for plenty of natural light, giving the space a bright and airy feel. Decorated in neutral tones with white walls and carpeted flooring, the room offers a blank canvas for modernisation. Despite its smaller size, it accommodates essential furnishings and makes efficient use of space.
Bathroom
2.23m x 1.65m (7'4" x 5'5")
Generously sized space located on the first floor, featuring a traditional layout with a panelled bath, low-level WC, and pedestal wash basin. A large obscured glass window provides natural light while maintaining privacy, and the room is finished with light walls and carpet flooring. Though functional, the bathroom would benefit from updating and redecoration, offering a great opportunity to create a modern and stylish space.
Outside
Courtyard Garden
Enclosed courtyard-style space with concrete underfoot and a variety of overgrown shrubs and plants along the borders. Offering a private and secure area, it includes access to two useful brick-built outbuildings, ideal for storage. While the garden currently requires clearing and attention, it provides a low-maintenance outdoor space with the potential to be transformed into a pleasant seating or container garden area.
Brochures
Brochure- COUNCIL TAXA payment made to your local authority in order to pay for local services like schools, libraries, and refuse collection. The amount you pay depends on the value of the property.Read more about council Tax in our glossary page.
- Band: A
- PARKINGDetails of how and where vehicles can be parked, and any associated costs.Read more about parking in our glossary page.
- No parking
- GARDENA property has access to an outdoor space, which could be private or shared.
- Private garden
- ACCESSIBILITYHow a property has been adapted to meet the needs of vulnerable or disabled individuals.Read more about accessibility in our glossary page.
- Ask agent
Archer Street, Lincoln, LN5
Add an important place to see how long it'd take to get there from our property listings.
__mins driving to your place
Explore area BETA
Lincoln
Get to know this area with AI-generated guides about local green spaces, transport links, restaurants and more.
Your mortgage
Notes
Staying secure when looking for property
Ensure you're up to date with our latest advice on how to avoid fraud or scams when looking for property online.
Visit our security centre to find out moreDisclaimer - Property reference P2490. The information displayed about this property comprises a property advertisement. Rightmove.co.uk makes no warranty as to the accuracy or completeness of the advertisement or any linked or associated information, and Rightmove has no control over the content. This property advertisement does not constitute property particulars. The information is provided and maintained by Lovelle Estate Agency, Lincoln. Please contact the selling agent or developer directly to obtain any information which may be available under the terms of The Energy Performance of Buildings (Certificates and Inspections) (England and Wales) Regulations 2007 or the Home Report if in relation to a residential property in Scotland.
*This is the average speed from the provider with the fastest broadband package available at this postcode. The average speed displayed is based on the download speeds of at least 50% of customers at peak time (8pm to 10pm). Fibre/cable services at the postcode are subject to availability and may differ between properties within a postcode. Speeds can be affected by a range of technical and environmental factors. The speed at the property may be lower than that listed above. You can check the estimated speed and confirm availability to a property prior to purchasing on the broadband provider's website. Providers may increase charges. The information is provided and maintained by Decision Technologies Limited. **This is indicative only and based on a 2-person household with multiple devices and simultaneous usage. Broadband performance is affected by multiple factors including number of occupants and devices, simultaneous usage, router range etc. For more information speak to your broadband provider.
Map data ©OpenStreetMap contributors.
