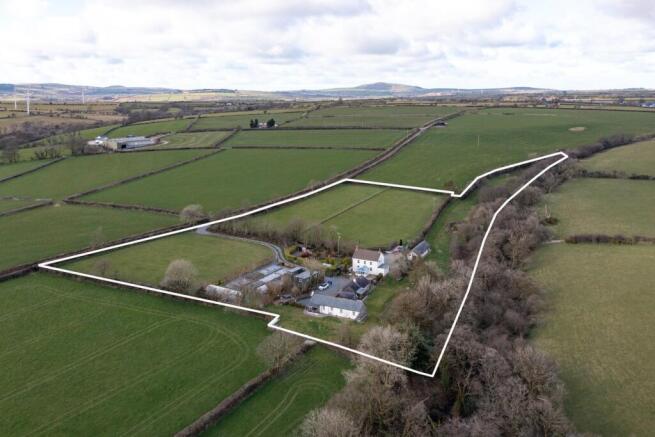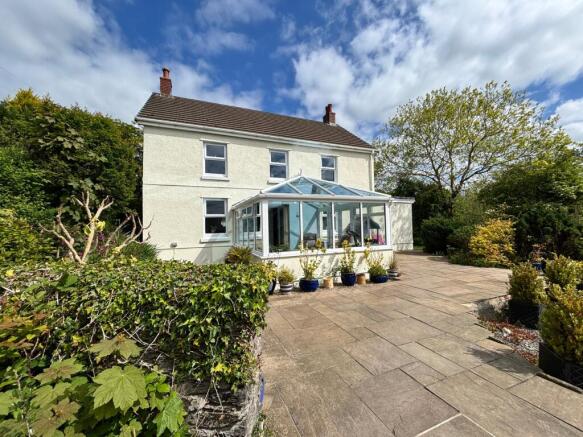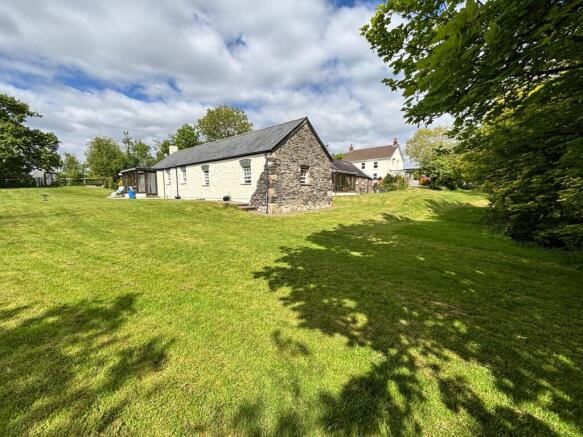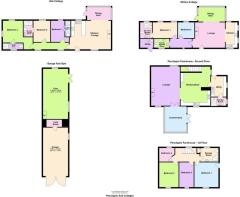9 bedroom smallholding for sale
Blaenwaun , Whitland, SA34
- PROPERTY TYPE
Smallholding
- BEDROOMS
9
- BATHROOMS
7
- SIZE
Ask agent
Key features
- 9 Bedroom Property
- Council Tax Band - E + B + B
- EPC Rating - E
- 3 Beautifully presented properties, full of character
- Quiet rural surroundings **
- 6 Acres - Including woodland, small stream and water feature.
- Near Village - Blaenwaun
- Conveniently situated for travelling being on the Ceredigion, Carmarthenshire and Pembrokeshire border.
- VIDEO TOUR AVAILABLE
Description
** REALISTIC OFFERS CONSIDERED ** 3 Superbly presented character properties, which include an imposing farmhouse and 2 barn conversions all retaining character and charm, tastefully presented offering light and roomy accommodation. 6 Acres of lovely natural land including a dell with woodland, small stream and a water feature. The main farmhouse offers 4 bedrooms with open kitchen/ dining room and lounge with a wood burner. Lovely garden area surrounding. 2 superb barn conversions both full of character with open plan living areas and wood burners etc. Willow Cottage having 2 bedrooms and Oak Cottage has 3 Bedrooms. All the properties have got there own services and Council Tax Bands. The property is ideal for multi generation living, rentals, Airbnb or further expansion for camping and glamping. Lovely grounds and gardens around the property ideal for growing vegetables and self sufficiency living. The land is mainly level to gently sloping, divided into 2 productive growing fields. A picturesque and quiet location but conveniently situated for traveling being on the Ceredigion, Carmarthenshire and Pembrokeshire borders.
Directions : From Carmarthen take the A 40 west towards St. Clears. After 10 miles take the slip road off towards Laugharne and at the T junction turn left for St. Clears over the bridge and turn left dropping down to the traffic lights in St. Clears, Go straight on and having passed Spar shop turn right for Llanboidy. Llangynog. Carry on this road go through Llangynog village and after half a mile turn right posted Blaen waun. Carry on this road and If you enter Blaenwaun (2nd Part) by the Lamb Inn Public House turn Left. Follow this road for half a mile and the entrance to the property can be found on the left hand side, clearly denoted by a name plaque. Both tracks go to the same property, the one straight on takes you to the house, if you bare right it will take you to the cottages.
What3Words: ///trustees.tonality.polishing
Agents Comments
Walking around the property it was lovely to hear the chorus of birds and listening to the stream cascading through the land. An abundance of wildlife including Redkites flying above in this beautiful part of rural Carmarthenshire bordering with Pembrokeshire. Well kept gardens with an abundance of flowers, shrubs and vegetable gardens make it the ideal rural property. Pony paddock adjoins which could be utilised as a camping area, the garage could be upgraded further to give shower and toilet area ( STP). A viewing of this superb property is a must.
Location
Penclippin Farm is located about 500m from the small rural village of Blaenwaun. Blaenwaun is approximately a 20 minute drive into the market town of Newcastle Emlyn or a 25 minute drive to the large coastal town of Cardigan. To the south, Whitland is located approximately 15 minutes drive away where you can access the administrative town of Carmarthen and A40/A48 with its connection to the M4. A popular central location for access to popular coastal locations, Preseli Mountains and various towns and villages.
Penclippen Farmhouse - Accommodation
Entrance via UPVC double-glazed door into:
Utility 1
2.41m x 3.20m (7' 11" x 10' 6")
With a range of wall and base units. One and a half bowl sink/drainer unit, floor-standing oil-fired boiler, space and plumbing for washing machine, radiator, tiled flooring, door into:
Shower Room
With frosted UPVC double-glazed window to side, shower cubicle, low level flush WC, wash hand basin, fully tiled walls, towel radiator.
Kitchen/ Dining Room
6.12m x 4.51m (20' 1" x 14' 10")
A superb, large room with 2 UPVC double-glazed windows to front and side, staircase to first floor, 2 designer radiators, a range of wall and base units with "Rangemaster" induction hob cooking range, integral dishwasher, plumbed in fridge/freezer leading through to:
Lounge
6.12m x 4.51m (20' 1" x 14' 10")
A large room with 2 UPVC double-glazed windows to the front and rear, wood-burning stove set on slate base, 2 radiators, french doors out to:
Conservatory
3.95m x 3.35m (13' 0" x 11' 0")
A large conservatory with tiled flooring, French doors leading out to patio, blue tinted self cleaning vaulted glass roof .
Landing
Accessed via staircase in kitchen/dining room and giving access to: With UPVC double-glazed window, radiator, doors to:
Family Shower Room
With frosted UPVC double-glazed window to rear, corner shower cubicle, low level flush WC, radiator, wash-hand basin, built-in cupboard, chrome towel radiator, part-tiled walls.
Bedroom 1
3.79m x 4.04m (12' 5" x 13' 3")
With UPVC double-glazed window to the front, a separate UPVC double-glazed door out to utility roof ( Suitable as Balcony Subject to Building regulations), radiator.
Bedroom 2 1
2.26m x 4.04m (7' 5" x 13' 3")
With UPVC double-glazed window to the front, radiator.
Bedroom 3
3.04m x 3.89m (10' 0" x 12' 9")
With UPVC double-glazed window to the front, radiator.
Bedroom 4
2.11m x 2.39m (6' 11" x 7' 10")
With UPVC double-glazed window to rear, radiator.
Willow Cottage - Accommodation
Entrance via Iroko timber-glazed door into:
Kitchen/ Dining / Lounge
3.97m x 4.66m (13' 0" x 15' 3")
Plus kitchen area 13' 0'' x 6' 1'' (3.95m x 1.86m). Again, a superb large room with high vaulted ceiling, wood-burning stove set in a very attractive fireplace, three radiators, a range of base units with 1.5 bowl sink/drainer unit, ceramic hob with electric oven, integral fridge, integral dishwasher, extractor fan, 4 UPVC double-glazed windows to the front and side, the dining area 13' 8'' x 7' 5'' (4.17m x 2.27m) has glazed panels on 3 sides with door out to lawned areas, door into:
Inner Hallway
With feature small window, radiator, doors off to remaining rooms including:
Bedroom 1 En Suite 1
3.86m x 2.93m (12' 8" x 9' 7")
With 2 UPVC double-glazed windows to rear, radiator, door into:
En Suite 1
With frosted UPVC double-glazed window to rear, walk in shower, towel radiator, fully tiled walls, low level flush WC, wash hand basin.
Bedroom 2 2
3.23m x 3.59m (10' 7" x 11' 9")
With UPVC double-glazed window to rear, access to loft space, radiator.
Family Bathroom
With frosted UPVC double-glazed sash window, corner shower cubicle, wash hand basin, radiator, low level flush WC, part-tiled walls.
Utility 2
2.08m x 1.71m (6' 10" x 5' 7")
Accessed via external Iroko timber door with two work surfaces, stainless steel sink, space and plumbing for washing machine, floor-standing oil-fired boiler, laminate flooring, radiator.
Oak Cottage
Entrance via solid oak wooden door into:
Lounge / Kitchen/ Dining
6.25m x 4.47m (20' 6" x 14' 8")
A superb, large room with UPVC sash window overlooking open countryside, vaulted ceilings and natural slate flooring with a wood-burning stove, two radiators, a range of wall and base units with 1.5 bowl sink/drainer unit, integral dishwasher, ceramic hob with extractor over, fitted electric oven, tiled splash back, leading through to:
Dining Area
3.73m x 2.01m (12' 3" x 6' 7")
With glazed panels on 3 sides, radiator, door out to rear lawns.
Bedroom 1 En Suite 2
3.05m x 3.37m (10' 0" x 11' 1")
With UPVC double-glazed sash window to rear again with views, radiator, door into:
En Suite 2
With shower cubicle, wash hand basin, low level flush WC, part-tiled walls, tiled flooring, towel radiator.
Bedroom 2 En Suite
2.26m x 3.38m (7' 5" x 11' 1")
With UPVC double-glazed sash window again with views, radiator, door into:
En Suite 3
With shower cubicle, WC, pedestal wash hand basin, tiled flooring, towel radiator, part-tiled walls.
Bedroom 3 En Suite
4.48m x 3.35m (14' 8" x 11' 0")
With frosted UPVC double-glazed sash window, shower cubicle, wash hand basin, low level flush WC, part-tiled walls and flooring, towel radiator.
En Suite 4
With frosted UPVC double-glazed sash window, shower cubicle, wash hand basin, low level flush WC, part-tiled walls and tiled flooring, towel radiator.
Externally
The whole of this property, including the buildings, the land and the gardens have been exceptionally well cared for by our clients with much love, care and dedication culminating in what you see on the photographs today.
There are two good lanes to either the main farmhouse or to the Cottages so if a new owner were to rent out Willow and Oak Cottages your privacy isn't disturbed by guests arriving and leaving as they have their own access.
There is a large vegetable/fruit garden with numerous raised beds and a large polytunnel perfect for "growing your own".
Around the house there is a large Indian Sandstone patio and three decking areas with greenhouse, private house garden and a Railway Carriage..
On the border there is a little stream which has a pretty little pond area adjacent to it brimming with wildlife.
Near the Cottages is a "chill out" area with a quality hot tub (included) with views over the surrounding countryside.
In addition, there...
Outbuilding With Garage And Gymnasium
7.85m x 3.92m (25' 9" x 12' 10")
Garage measuring 13' 9'' x 24' 10'' (4.20m x 7.56m) and Gymnasium measuring 25' 9'' x 12' 10'' (7.85m x 3.92m)
This detached building is currently split in two with a separate garage and incorporating the gymnasium with larch Vaulted a-Frames, wood burning stove with glass hearth, insulated, fully rendered, double glazed, electric sockets, laminate floor, modern electric radiator The gymnasium of course could just as easily be used as a home office if preferred as it is over 30 sq meters in size.
Office Building
Land
Amounting to some 6.518 acres all in the land is split into 4 main enclosures and completely surrounds the house, one paddock on your right as you arrive, two to your left as you arrive and a further strip of land running up from the Garage and Gymnasium building bordering the stream. All the land has been well looked after and regularly cut either by the local farmers or our client and could be rented out if preferred to local farmers.
Please Note
We are advised that a footpath runs up the driveway and through the grounds of the property however we have documentation from Carmarthenshire County Council that says "this path is obsolete"
Services
We have been informed by the current vendor that the property benefits from Mains Water, Mains Electric, Private Drainage and Oil fired central heating.
Tenure and Possession
We are informed the property is of Freehold Tenure and will be vacant on completion.
Council Tax
The property is listed under the Local Authority of Carmarthenshire County Council and has the following charges.
Tax: Band E Penclippin
tax: Band B Willow Cottage
tax: Band B Oak Cottage
Money Laundering Regulations
The successful Purchaser will be required to produce adequate identification to prove their identity within the terms of the Money Laundering Regulations. Appropriate examples include Passport/Photo Driving License and a Credas AML check. Proof of funds will also be required or mortgage in principle papers if a mortgage is required.
Brochures
Brochure 1Energy Performance Certificates
EPC 1Blaenwaun , Whitland, SA34
NEAREST STATIONS
Distances are straight line measurements from the centre of the postcode- Whitland Station6.5 miles
Notes
Disclaimer - Property reference 29029410. The information displayed about this property comprises a property advertisement. Rightmove.co.uk makes no warranty as to the accuracy or completeness of the advertisement or any linked or associated information, and Rightmove has no control over the content. This property advertisement does not constitute property particulars. The information is provided and maintained by Morgan & Davies, Carmarthen. Please contact the selling agent or developer directly to obtain any information which may be available under the terms of The Energy Performance of Buildings (Certificates and Inspections) (England and Wales) Regulations 2007 or the Home Report if in relation to a residential property in Scotland.
Map data ©OpenStreetMap contributors.





