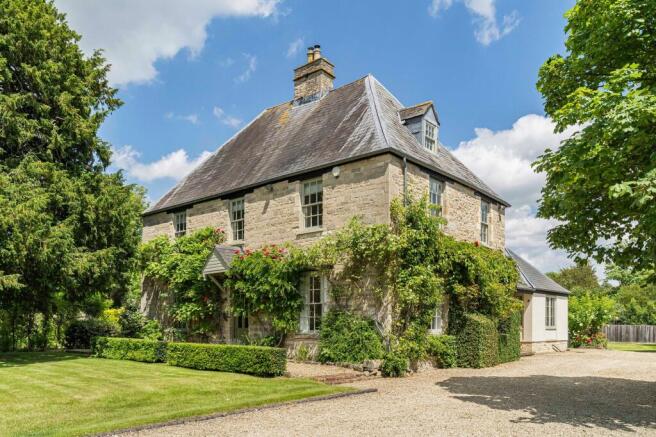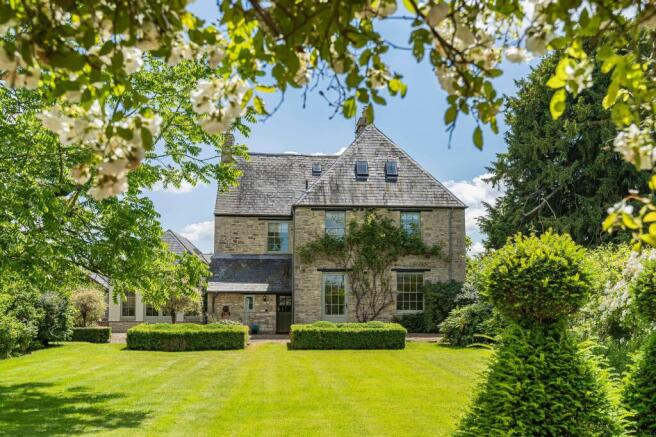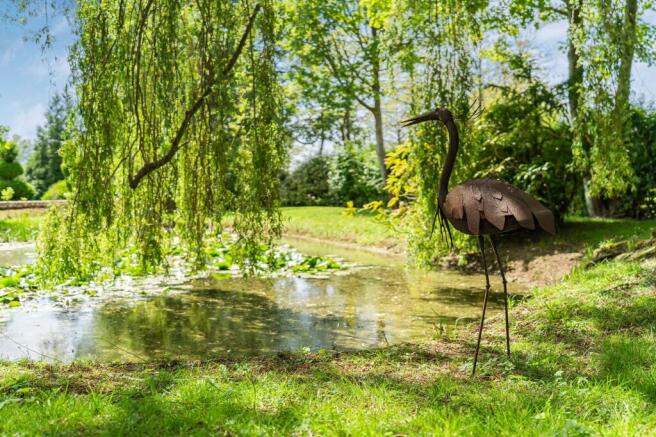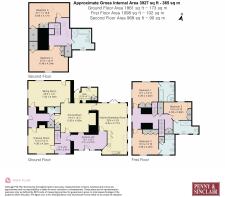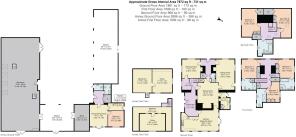Northmoor, Witney, OX29

- PROPERTY TYPE
House
- BEDROOMS
6
- BATHROOMS
5
- SIZE
3,929 sq ft
365 sq m
- TENUREDescribes how you own a property. There are different types of tenure - freehold, leasehold, and commonhold.Read more about tenure in our glossary page.
Freehold
Key features
- Grade II Listed Georgian residence dating to 1679, full of character and charm
- Five double bedrooms, including three en suite, plus four elegant reception rooms
- Beautifully extended kitchen/breakfast room with underfloor heating and garden views
- Set in approx. 9.85 acres with formal gardens, orchard, paddocks, and two ponds
- One-bedroom annex with private access to the orchard - ideal for guests or family
- Extensive outbuildings including large workshop, offices, and car ports
- Fibre-to-the-premises broadband - ideal for homeworking and modern family life
- Peaceful village location with easy access to Oxford, the Cotswolds, and London
- Excellent local schools including The Dragon, Radley, and St Edwards's
- Freehold property with no onward chain - ready for immediate occupation
Description
This property is available for online auction via Bamboo. The guide price is £2,500,000. We are seeking offers in excess of this figure.
Approached by a sweeping tree lined driveway, Church Farm House is offered to the market in excellent condition. The property is constructed of Cotswold stone under a Welsh slate roof dating back to 1679. Over the years the house has undergone some Georgian modifications retaining a large proportion of the architectural detail such as sash windows, large flagstone flooring, original beams and Inglenook fireplace.
On the ground floor the accommodation consists of spacious entrance hall. To the right sits a beautifully appointed kitchen/breakfast room which has been extended by the current owners. Large windows and French doors allow this room to be flooded with natural light throughout. The kitchen is fully fitted with built in appliances. There is underfloor heating throughout this room.
Across the kitchen is a characterful dining room with flagstone flooring and Inglenook fireplace. Original beams encase this room really adding to the period charm. A useful utility sits on this floor with door access to the garden. There is also a W.C. Turning left leads into a vestibule area that in turn leads to cosy sitting room with wood burner. This room has lovely views of the front garden and pond. Through this room you cross a hallway and past the original main front door into a sizable drawing room with wood burner. This room has two large sash windows (with original shutters) as well as a large door for access to the garden. This room is bright and airy and offers panoramic garden views. All rooms on this level, except the sitting room, have underfloor heating.
On the first floor there are three bedrooms - a master bedroom with ensuite bathroom with bath and separate shower, and two further double bedrooms with ensuite shower rooms. All three of these bedrooms have built in wardrobes. On the second floor of the house are two further double bedrooms which share a family bathroom with shower and bath.
Gardens & Outbuildings
The gardens and grounds of Church Farm House are simply stunning. In all, the 1.8 acres (approx.) are mainly laid to lawn with mature trees and shrubs. An attractive pond sits on the front lawn. To the rear of the house is an orchard with a wide variety of fruit trees. Beyond the front of the house is further pasture land with another pond and store for farm vehicles.
There are a number of additional buildings that form part of Church Farm House. Firstly, a one bedroom annex with bedroom, living/dining room, kitchen and shower room. This annex has double door access onto the orchard. One carport can house four cars, and there is another two vehicle carport alongside a good size garden store. There is also a useful W.C located next to the carport. A very sizeable workshop houses two home offices (accessed by mezzanine levels) as well as a fully equipped metal workshop and wood workshop. There is also a motor workshop area.
EPC Rating: D
Kitchen / Breakfast Room
8.63m x 4.77m
A light-filled and thoughtfully extended space with underfloor heating, bespoke cabinetry, and French doors opening onto the garden, the social hub of the home.
Dining Room
5.9m x 4.85m
A charming room rich in period detail, featuring original flagstones, timber beams, and a handsome Inglenook fireplace ideal for formal entertaining.
Drawing Room
4.36m x 4.25m
Elegant and generously proportioned, with twin sash windows and direct garden access. The wood-burning stove and original shutters add warmth and refinement.
Sitting Room
7.05m x 4.29m
A cosy and inviting reception room with a wood burner and views over the front garden and pond, perfect for relaxed evenings.
Utility Room
3.9m x 2.11m
Practical and well-positioned, with fitted units, garden access, and space for laundry appliances.
Entrance Hall
5.51m x 3.07m
Principal Bedroom (en suite)
4.29m x 4.25m
A spacious, serene bedroom with en suite bath and shower, built-in wardrobes, and views over the gardens.
Bedroom 2 (en suite)
4.36m x 4.22m
A spacious double room with en suite bathroom and built-in wardrobes, offering comfort and privacy for family or guests.
Bedroom 3 (en suite)
4.58m x 2.99m
Double room with en suite bathroom and built-in wardrobes, offering comfort and privacy for family or guests.
Bedroom 4
6.48m x 4.24m
Bedroom 5
6.69m x 4.17m
Family Bathroom
Fitted with both bath and shower, serving the top floor bedrooms. Thoughtfully presented in a traditional style.
Workshop
21.48m x 8.79m
A substantial outbuilding incorporating two mezzanine-level home offices, along with dedicated wood, metal and motor workshops — ideal for business or hobby use.
Office
5.44m x 4.59m
Mezzanine office above workshop.
Office 2
5.91m x 3.95m
Second spacious office above workshop.
Garden
The formal gardens of Church Farm House extend to approximately 1.8 acres, beautifully laid out with:
Sweeping lawns
Mature trees and shrubs
An established orchard with a variety of fruit trees
A large natural pond near the front of the house
Rear Garden
Beautiful pasture and paddock land totalling just of 9 acres.
- COUNCIL TAXA payment made to your local authority in order to pay for local services like schools, libraries, and refuse collection. The amount you pay depends on the value of the property.Read more about council Tax in our glossary page.
- Band: G
- LISTED PROPERTYA property designated as being of architectural or historical interest, with additional obligations imposed upon the owner.Read more about listed properties in our glossary page.
- Listed
- PARKINGDetails of how and where vehicles can be parked, and any associated costs.Read more about parking in our glossary page.
- Yes
- GARDENA property has access to an outdoor space, which could be private or shared.
- Private garden,Rear garden
- ACCESSIBILITYHow a property has been adapted to meet the needs of vulnerable or disabled individuals.Read more about accessibility in our glossary page.
- Ask agent
Energy performance certificate - ask agent
Northmoor, Witney, OX29
Add an important place to see how long it'd take to get there from our property listings.
__mins driving to your place
Get an instant, personalised result:
- Show sellers you’re serious
- Secure viewings faster with agents
- No impact on your credit score
Your mortgage
Notes
Staying secure when looking for property
Ensure you're up to date with our latest advice on how to avoid fraud or scams when looking for property online.
Visit our security centre to find out moreDisclaimer - Property reference 488225de-08e9-49c8-a330-1618718677b7. The information displayed about this property comprises a property advertisement. Rightmove.co.uk makes no warranty as to the accuracy or completeness of the advertisement or any linked or associated information, and Rightmove has no control over the content. This property advertisement does not constitute property particulars. The information is provided and maintained by Chartwell Noble, Covering Central England. Please contact the selling agent or developer directly to obtain any information which may be available under the terms of The Energy Performance of Buildings (Certificates and Inspections) (England and Wales) Regulations 2007 or the Home Report if in relation to a residential property in Scotland.
Auction Fees: The purchase of this property may include associated fees not listed here, as it is to be sold via auction. To find out more about the fees associated with this property please call Chartwell Noble, Covering Central England on 01904 935931.
*Guide Price: An indication of a seller's minimum expectation at auction and given as a “Guide Price” or a range of “Guide Prices”. This is not necessarily the figure a property will sell for and is subject to change prior to the auction.
Reserve Price: Each auction property will be subject to a “Reserve Price” below which the property cannot be sold at auction. Normally the “Reserve Price” will be set within the range of “Guide Prices” or no more than 10% above a single “Guide Price.”
*This is the average speed from the provider with the fastest broadband package available at this postcode. The average speed displayed is based on the download speeds of at least 50% of customers at peak time (8pm to 10pm). Fibre/cable services at the postcode are subject to availability and may differ between properties within a postcode. Speeds can be affected by a range of technical and environmental factors. The speed at the property may be lower than that listed above. You can check the estimated speed and confirm availability to a property prior to purchasing on the broadband provider's website. Providers may increase charges. The information is provided and maintained by Decision Technologies Limited. **This is indicative only and based on a 2-person household with multiple devices and simultaneous usage. Broadband performance is affected by multiple factors including number of occupants and devices, simultaneous usage, router range etc. For more information speak to your broadband provider.
Map data ©OpenStreetMap contributors.
