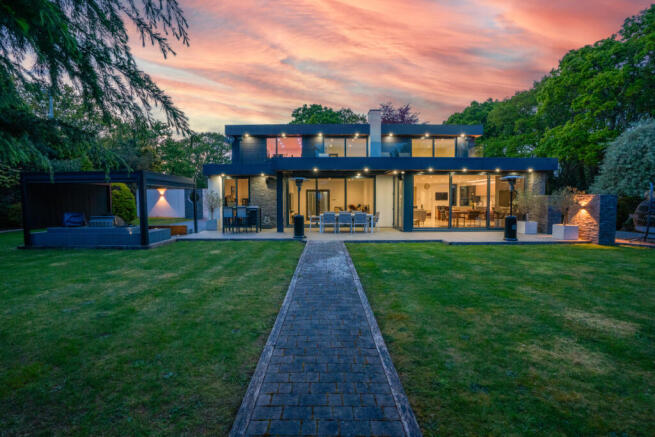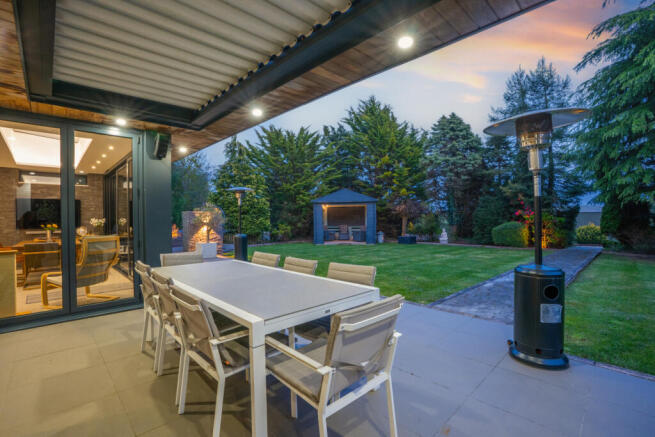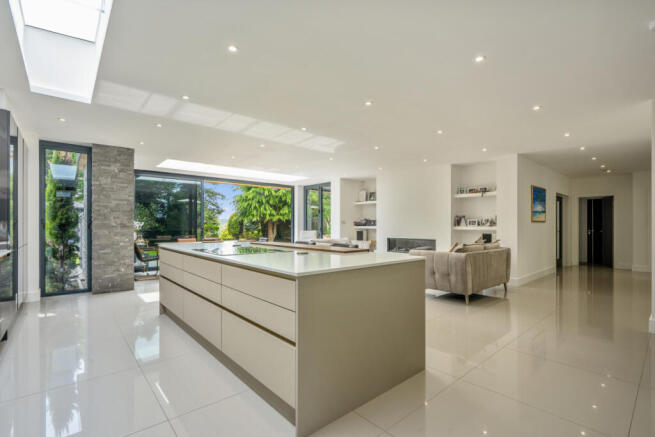Merley Park Road, Ashington, Wimborne, Dorset, BH21

- PROPERTY TYPE
Equestrian Facility
- BEDROOMS
5
- SIZE
Ask agent
- TENUREDescribes how you own a property. There are different types of tenure - freehold, leasehold, and commonhold.Read more about tenure in our glossary page.
Ask agent
Key features
- Five spacious bedrooms available - Four of the bedrooms include private en-suite bathrooms
- Three receptions in total, providing ample space for entertainment and relaxation. - The main kitchen, living, and dining area are designed with an open-plan layout. and features bi-fold (truncated)
- Expansive property spanning over 4 acres - Includes multiple barns and a stable for livestock or equipment storage.
- Ideal for agricultural activities or equestrian use - Ample outdoor space for potential expansion or customisation.
- A large storage unit that spans over 3,000 square feet and is currently being utilized as a gym as well as for storage purposes.
Description
As you step into this stunning contemporary residence, you are immediately struck by the remarkable craftsmanship and the generous influx of natural light that brightens every corner. Designed with careful consideration for the varied needs of a bustling family, the layout flows effortlessly. To your left lies a charming bedroom complete with a luxurious en-suite, providing a peaceful escape from the day's hustle and bustle. On the right, a versatile music room is poised to nurture creativity and can easily be transformed into an office, playroom, or whatever suits your family's lifestyle.
Continuing straight ahead, the inviting lounge beckons with its warm ambiance, making it the perfect setting for family relaxation or entertaining guests. As you move deeper into the home, you arrive at its magnificent heart: an expansive open-plan kitchen and living area that epitomizes sophistication. The kitchen showcases striking high-quality cabinetry with sleek, modern finishes, seamlessly complemented by exquisite Porcelanosa flooring that enhances the overall elegance of the space. Expansive bi-fold doors open wide, merging the indoor area with beautifully landscaped gardens, creating a perfect environment for delightful indoor-outdoor living.
The property is equipped with energy-efficient underfloor heating powered by a state-of-the-art ground source heat pump, ensuring comfort throughout the year while minimizing energy costs.
Adjacent to the kitchen, a thoughtfully designed utility room along with a dedicated boot room provides abundant storage solutions, perfectly blending practicality with the home's aesthetic appeal.
Ascending the quartz staircase, you are greeted by a magnificent gallery landing that exudes grandeur. The primary bedroom is a true sanctuary, featuring a spacious balcony that overlooks the serene vistas, paired with a decadent en-suite bathroom and a generous dressing room that caters to all your wardrobe needs.
On this level, you will also find two additional bedrooms. One is a beautifully appointed suite complete with its own en-suite bathroom and a walk-in wardrobe, offering an air of luxury, while the other bedroom boasts private balcony access, inviting you to enjoy peaceful mornings and tranquil evenings.
Stepping outside, you’ll discover a stunning sunken summer kitchen, meticulously designed for outdoor gatherings. Equipped with a sophisticated BBQ station and elegant granite work surfaces, this space is perfect for alfresco dining and soaking up the sun.
In addition to the carefully tended lawns and vibrant shrubs, there are inviting spaces that beckon you to immerse yourself in the beauty of the garden.
Beyond the garden, a paddock complete with stables awaits, offering potential for minor renovations and personal touches.
Additionally, a substantial storage unit exceeds 3,500 square feet and is currently utilized as a gym, with a separate building that holds incredible potential for transformation into a stunning annexe or further living space. Rounding off this exceptional property, there is a spacious carport that accommodates two vehicles, providing convenience and shelter.
Merley Park Road is a quiet residential street located near Ashington and the village of Corfe Mullen, within the historic market town of Wimborne, Dorset. Positioned approximately 7 miles northwest of Bournemouth and 20 miles east of Dorchester, it enjoys a semi-rural feel while still being well-connected to major towns and transport routes.
The area is well-served by local amenities. Families benefit from nearby schools including Rushcombe First School and Corfe Hills School, both within easy reach. For day-to-day shopping, a Waitrose supermarket is located just 1.4 miles away in Wimborne, alongside a range of independent shops, cafes, and essential services.
Nature lovers will appreciate Corfe Barrows Nature Park, a nearby green space offering scenic walking and cycling trails through meadows and woodlands—perfect for a breath of fresh air.
Brochures
Particulars- COUNCIL TAXA payment made to your local authority in order to pay for local services like schools, libraries, and refuse collection. The amount you pay depends on the value of the property.Read more about council Tax in our glossary page.
- Band: G
- PARKINGDetails of how and where vehicles can be parked, and any associated costs.Read more about parking in our glossary page.
- Yes
- GARDENA property has access to an outdoor space, which could be private or shared.
- Yes
- ACCESSIBILITYHow a property has been adapted to meet the needs of vulnerable or disabled individuals.Read more about accessibility in our glossary page.
- Ask agent
Merley Park Road, Ashington, Wimborne, Dorset, BH21
Add an important place to see how long it'd take to get there from our property listings.
__mins driving to your place
Your mortgage
Notes
Staying secure when looking for property
Ensure you're up to date with our latest advice on how to avoid fraud or scams when looking for property online.
Visit our security centre to find out moreDisclaimer - Property reference FAC250015. The information displayed about this property comprises a property advertisement. Rightmove.co.uk makes no warranty as to the accuracy or completeness of the advertisement or any linked or associated information, and Rightmove has no control over the content. This property advertisement does not constitute property particulars. The information is provided and maintained by Fine & Country, Dorset & New Forest. Please contact the selling agent or developer directly to obtain any information which may be available under the terms of The Energy Performance of Buildings (Certificates and Inspections) (England and Wales) Regulations 2007 or the Home Report if in relation to a residential property in Scotland.
*This is the average speed from the provider with the fastest broadband package available at this postcode. The average speed displayed is based on the download speeds of at least 50% of customers at peak time (8pm to 10pm). Fibre/cable services at the postcode are subject to availability and may differ between properties within a postcode. Speeds can be affected by a range of technical and environmental factors. The speed at the property may be lower than that listed above. You can check the estimated speed and confirm availability to a property prior to purchasing on the broadband provider's website. Providers may increase charges. The information is provided and maintained by Decision Technologies Limited. **This is indicative only and based on a 2-person household with multiple devices and simultaneous usage. Broadband performance is affected by multiple factors including number of occupants and devices, simultaneous usage, router range etc. For more information speak to your broadband provider.
Map data ©OpenStreetMap contributors.





