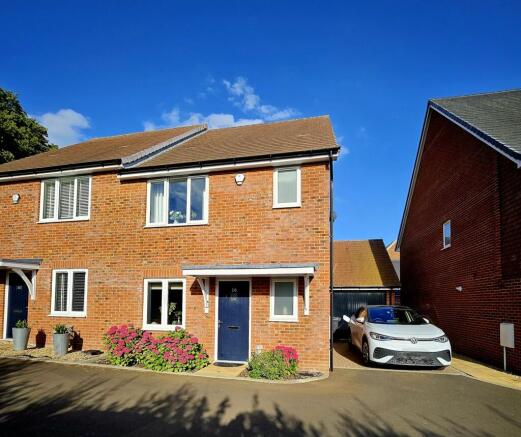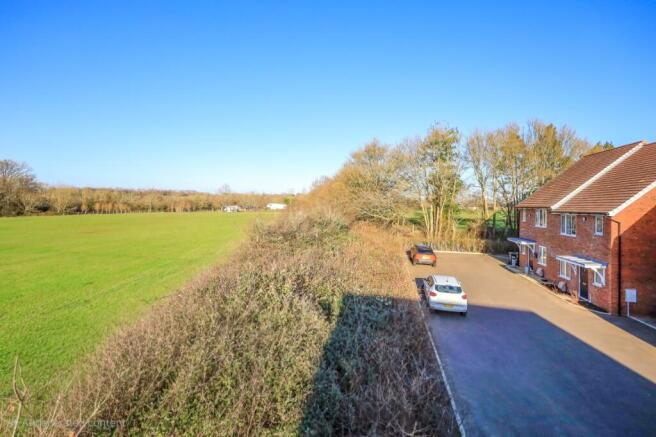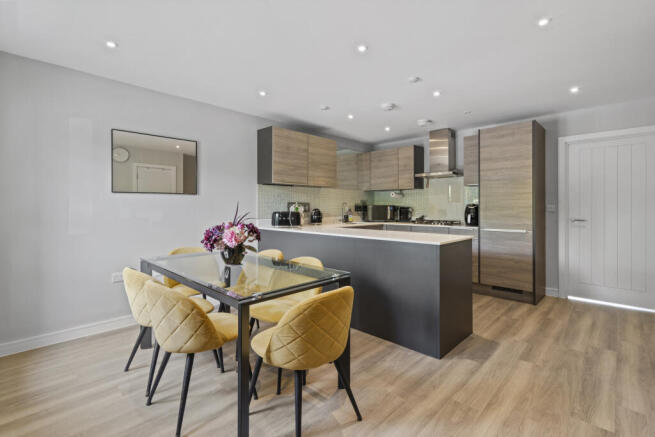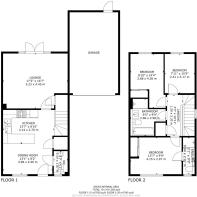Autumn Drive, Horam, East Sussex

- PROPERTY TYPE
Semi-Detached
- BEDROOMS
3
- BATHROOMS
2
- SIZE
1,076 sq ft
100 sq m
- TENUREDescribes how you own a property. There are different types of tenure - freehold, leasehold, and commonhold.Read more about tenure in our glossary page.
Freehold
Key features
- AGENT ID: 2292
- THREE BEDROOM SEMI-DETACHED PROPERTY
- STYLISH OPEN PLAN KITCHEN/DINING AREA
- BRIGHT AND GENEROUS SIZED LIVING ROOM
- CLOAKROOM
- CONTEMPORARY FAMILY BATHROOM/SHOWER ROOM
- LUXURY EN-SUITE SHOWER ROOM
- UNDERFLOOR HEATING THROUGHOUT THE GROUND FLOOR
- LARGE ACCESSIBLE LOFT
- PRIVATE SECURE GARDEN
Description
Welcome to this beautifully presented three bedroom semi-detached home, perfectly positioned within the sought-after Four Seasons Estate in Horam. Built in 2020, this stylish and contemporary residence offers high-specification features, a premium finish, and generous living space — all set within a peaceful cul-de-sac location overlooking protected parkland.
KEY FEATURES:-
THREE BEDROOM SEMI-DETACHED PROPERTY
STYLISH OPEN PLAN KITCHEN/DINING AREA
BRIGHT AND GENEROUS SIZED LIVING ROOM
CLOAKROOM
CONTEMPORARY FAMILY BATHROOM/SHOWER ROOM
LUXURY EN-SUITE SHOWER ROOM
UNDERFLOOR HEATING THROUGHOUT THE GROUND FLOOR
LARGE ACCESSIBLE LOFT
PRIVATE SECURE GARDEN
ATTACHED SINGLE GARAGE STORAGE/PARTLY CONVERTED TO HOME GYM
DRIVEWAY FOR OFF ROAD PARKING
COMMUNAL VISITOR PARKING
NHBC WARRANTY VALID UNTIL 2030
Step inside this thoughtfully designed home and you'll be immediately struck by the quality of finish and attention to detail. The interior is tastefully styled, balancing contemporary elegance with everyday functionality. At the heart of the home is a spacious open-plan kitchen and dining area, fully equipped with a range of fitted storage cupboards, expansive Silestone worktops, and high-spec integrated appliances — making it ideal for both cooking and entertaining.
The generous 17-foot lounge is filled with natural light, thanks to French doors and adjoining windows that open directly onto the private, secure garden. This inviting space is perfect for both quiet relaxation and social gatherings, especially with afternoon sunlight flooding the garden. A convenient downstairs cloakroom serves guests, and the entire ground floor benefits from Amtico flooring and the luxurious comfort of underfloor heating.
Upstairs, the property offers three well-proportioned bedrooms, two of which feature built-in wardrobes with soft-close mirrored doors and finished with plush, high-quality carpeting. A spacious landing houses a useful linen cupboard, while the family bathroom is stylishly appointed with both a bath and separate shower cubicle, complemented by premium Sanuex and Vado fittings and a wall-mounted de-mist mirror. The principal bedroom also enjoys the added luxury of its own en-suite shower room. From the upper floor, tranquil views stretch across open parkland, mature trees, and the adjacent Horam Recreation Ground.
OUTSIDE: Front -At the front, a small landscaped area leads to the front door, to the side, a block paved driveway offers off-road parking with the benefit of an electric charging point fixed to the side of the house, a gated side entrance leads to the rear garden. Additional communal parking for visitors is conveniently located in front of the home.
Rear -The rear garden is a sunny, private space mainly laid to lawn, framed by mature planting and featuring a paved patio for outdoor dining. A pathway leads to a garden shed for useful garden equipment storage. The current owners have adapted the original garage to include a front storage area and a rear gym, accessible via a uPVC door at the rear and complete with lighting and power. This space offers flexible use and could easily be converted back into a full garage if desired.
LOCATION: The village of Horam has all the amenities you need in walking distance such as a pharmacy, doctors’ surgery, vets, local stores, hairdressers, butchers and fishmongers and is on a main bus route to reach the larger towns of Heathfield, Hailsham and Eastbourne. There is a good choice of primary schools within a 5-10 minute drive at Maynards Green, Cross in Hand and Heathfield and the Heathfield Community College for secondary education is a 10 minute drive.
For leisure pursuits, the Cuckoo Trail entrance is in Horam going either up to Heathfield or down to Eastbourne, which is great for children to ride bikes safely or for walking dogs. The Four Seasons Development is in walking distance of the Horam Recreation Ground and Horam Village Hall with the sports field, play/skate park, all weather walking track around the perimeter, tennis courts and lawn bowls and linking further on is Horam Manor which is great for fishing, horse riding, walking or enjoying the Lakeside Café, fun activities for everyone on your doorstep!
ADDITONAL INFO: Mains Water, mains drainage, mains electricity and gas. Broadband: FTTP 73 mbps (Superfast). EPC: B, Council Tax Band: D. Common Managed Areas – charge £380 per annum.
Agents Comments: “A meticulously designed modern home situated in a convenient location”
- COUNCIL TAXA payment made to your local authority in order to pay for local services like schools, libraries, and refuse collection. The amount you pay depends on the value of the property.Read more about council Tax in our glossary page.
- Band: D
- PARKINGDetails of how and where vehicles can be parked, and any associated costs.Read more about parking in our glossary page.
- Yes
- GARDENA property has access to an outdoor space, which could be private or shared.
- Yes
- ACCESSIBILITYHow a property has been adapted to meet the needs of vulnerable or disabled individuals.Read more about accessibility in our glossary page.
- Ask agent
Autumn Drive, Horam, East Sussex
Add an important place to see how long it'd take to get there from our property listings.
__mins driving to your place
Get an instant, personalised result:
- Show sellers you’re serious
- Secure viewings faster with agents
- No impact on your credit score
Your mortgage
Notes
Staying secure when looking for property
Ensure you're up to date with our latest advice on how to avoid fraud or scams when looking for property online.
Visit our security centre to find out moreDisclaimer - Property reference RFX-12961032. The information displayed about this property comprises a property advertisement. Rightmove.co.uk makes no warranty as to the accuracy or completeness of the advertisement or any linked or associated information, and Rightmove has no control over the content. This property advertisement does not constitute property particulars. The information is provided and maintained by VC ESTATES, South East. Please contact the selling agent or developer directly to obtain any information which may be available under the terms of The Energy Performance of Buildings (Certificates and Inspections) (England and Wales) Regulations 2007 or the Home Report if in relation to a residential property in Scotland.
*This is the average speed from the provider with the fastest broadband package available at this postcode. The average speed displayed is based on the download speeds of at least 50% of customers at peak time (8pm to 10pm). Fibre/cable services at the postcode are subject to availability and may differ between properties within a postcode. Speeds can be affected by a range of technical and environmental factors. The speed at the property may be lower than that listed above. You can check the estimated speed and confirm availability to a property prior to purchasing on the broadband provider's website. Providers may increase charges. The information is provided and maintained by Decision Technologies Limited. **This is indicative only and based on a 2-person household with multiple devices and simultaneous usage. Broadband performance is affected by multiple factors including number of occupants and devices, simultaneous usage, router range etc. For more information speak to your broadband provider.
Map data ©OpenStreetMap contributors.




