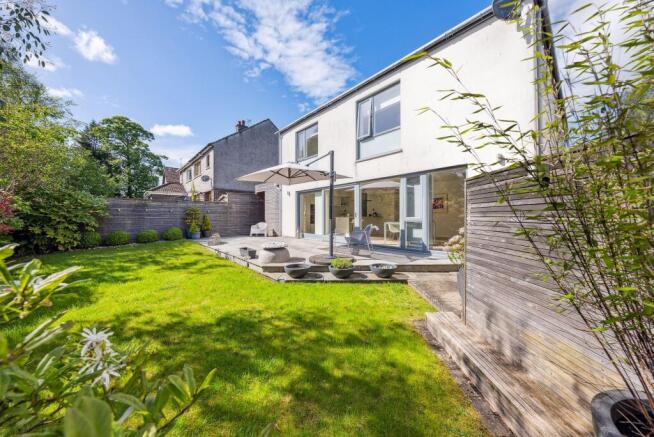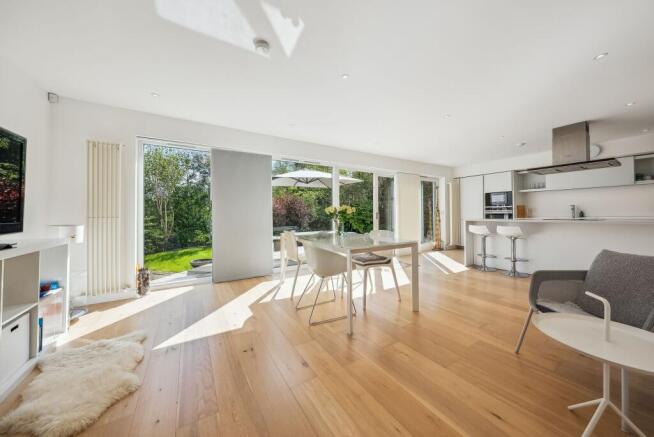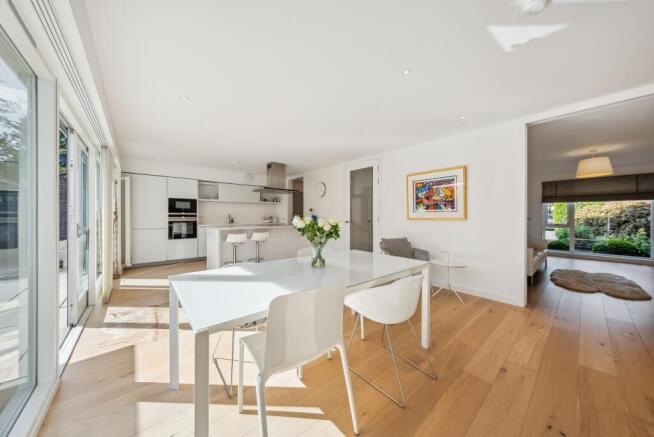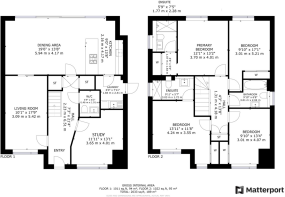
Kilmardinny Crescent, Bearsden, G61

- PROPERTY TYPE
Detached
- BEDROOMS
4
- BATHROOMS
3
- SIZE
2,034 sq ft
189 sq m
- TENUREDescribes how you own a property. There are different types of tenure - freehold, leasehold, and commonhold.Read more about tenure in our glossary page.
Freehold
Description
An exceptional four bedroom detached villa with stunning views and a high specification finish. Located in one of Bearsden’s most desirable residential pockets, 51 Kilmardinny Crescent is a truly exceptional detached villa offering luxurious living in an elevated position with a lovely outlook towards the Campsie Hills. This beautifully presented family home lies within the catchment area for the highly regarded Bearsden Primary School and Bearsden Academy.
Upon entering the property, you are greeted by a bright and spacious reception hallway featuring a large under-stair storage cupboard, ideal for larger items, and a second cloak cupboard for coats and jackets.
To the front, a versatile public room currently serves as a study, while the heart of the home lies in the expansive open-plan lounge and kitchen/dining area. This beautifully designed space is perfect for modern family life and entertaining, with full-width sliding doors that open seamlessly onto the landscaped rear garden.
The contemporary Bulthaup kitchen is finished with sleek Corian worktops and handless cabinets, complemented by an under-mounted Blanco sink and mixer tap. A full suite of integrated Siemens appliances includes an induction hob with extractor fan, microwave, oven, and dishwasher. A practical utility room sits off the kitchen, continuing the high-spec design with additional units, a Blanco sink, Siemens washing machine, and tumble dryer, and access to the car port. A stylish downstairs cloakroom with WC completes the ground floor.
A modern staircase with glass balustrade leads to the upper level, where four generous double bedrooms await. The principal bedroom boasts a dressing area and a luxurious, fully tiled en-suite featuring a walk-in double rainfall shower, WC, and vanity unit with sink.
The second bedroom also benefits from a fully tiled en-suite with three-piece suite, while bedrooms three and four come with fitted wardrobes with sliding doors. A family bathroom, finished to the same high standards, includes a Carron Quantum Duo bath with tiled bath panel, sink, WC, and over-bath shower. A linen cupboard provides additional storage on this floor.
This home is completed to an exceptional specification throughout, with features including:
Gas central heating and double glazing
Hansgrohe chrome tapware and thermostatic shower valves
Frameless glass shower screens and low-rise shower trays
Wall-mounted WCs with soft-close seats and dual flush
High-quality porcelain and ceramic tiling
Towel rail radiators to bathroom, en-suites, and cloakroom
Shaver points and fitted mirrors in appropriate locations
Externally, the property boasts a large monoblock driveway with space for multiple vehicles and an attached car port. The front garden is beautifully arranged with mature plants and shrubs, enclosed by a timber fence and featuring additional built-in external storage.
To the rear, the south-facing garden has been thoughtfully landscaped to create an ideal space for relaxation and entertaining. A generous patio provides the perfect setting for outdoor dining, while the lawn is framed by timber fencing, trees, and established planting, offering privacy and tranquillity.
Located in the much-admired Kilmardinney area of Bearsden, not far from the beaty spot of Kilmardinney Loch. Kilmardinney Crescent is a beautiful location with Bearsden falling into school catchment for Bearsden Primary and Bearsden Academy. The suburb of Bearsden is one of Glasgow's most desired districts. There are numerous leisure facilities with a choice of private and state gyms and clubs. Locally, there is an excellent selection of shops and services at Bearsden Cross along with restaurants, cafes and bars. There are excellent bus links nearby and train stations can be found at Hillfoot, Westerton and Bearsden providing regular services into Glasgow's West End and City Centre, including a service to Edinburgh. Glasgow Airport can be reached within twenty-five minutes off peak and, to the north of Bearsden is the world renowned Loch Lomond and The Trossachs National Park.
EPC Rating: B
- COUNCIL TAXA payment made to your local authority in order to pay for local services like schools, libraries, and refuse collection. The amount you pay depends on the value of the property.Read more about council Tax in our glossary page.
- Band: G
- PARKINGDetails of how and where vehicles can be parked, and any associated costs.Read more about parking in our glossary page.
- Yes
- GARDENA property has access to an outdoor space, which could be private or shared.
- Private garden
- ACCESSIBILITYHow a property has been adapted to meet the needs of vulnerable or disabled individuals.Read more about accessibility in our glossary page.
- Ask agent
Energy performance certificate - ask agent
Kilmardinny Crescent, Bearsden, G61
Add an important place to see how long it'd take to get there from our property listings.
__mins driving to your place
Get an instant, personalised result:
- Show sellers you’re serious
- Secure viewings faster with agents
- No impact on your credit score
Your mortgage
Notes
Staying secure when looking for property
Ensure you're up to date with our latest advice on how to avoid fraud or scams when looking for property online.
Visit our security centre to find out moreDisclaimer - Property reference 1cf5aca4-240a-43d2-b163-ee22a463eced. The information displayed about this property comprises a property advertisement. Rightmove.co.uk makes no warranty as to the accuracy or completeness of the advertisement or any linked or associated information, and Rightmove has no control over the content. This property advertisement does not constitute property particulars. The information is provided and maintained by Clyde Property, Bearsden. Please contact the selling agent or developer directly to obtain any information which may be available under the terms of The Energy Performance of Buildings (Certificates and Inspections) (England and Wales) Regulations 2007 or the Home Report if in relation to a residential property in Scotland.
*This is the average speed from the provider with the fastest broadband package available at this postcode. The average speed displayed is based on the download speeds of at least 50% of customers at peak time (8pm to 10pm). Fibre/cable services at the postcode are subject to availability and may differ between properties within a postcode. Speeds can be affected by a range of technical and environmental factors. The speed at the property may be lower than that listed above. You can check the estimated speed and confirm availability to a property prior to purchasing on the broadband provider's website. Providers may increase charges. The information is provided and maintained by Decision Technologies Limited. **This is indicative only and based on a 2-person household with multiple devices and simultaneous usage. Broadband performance is affected by multiple factors including number of occupants and devices, simultaneous usage, router range etc. For more information speak to your broadband provider.
Map data ©OpenStreetMap contributors.








