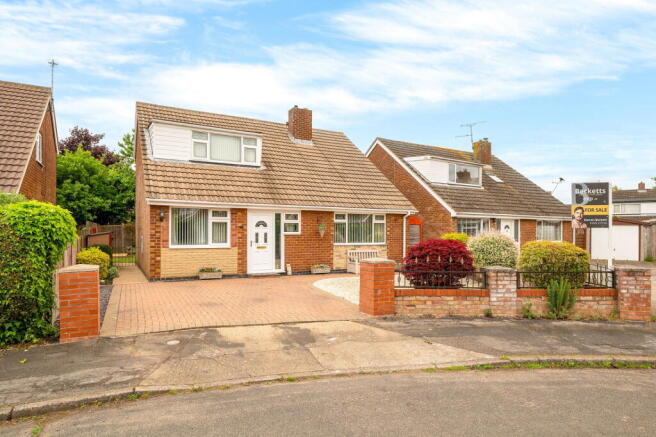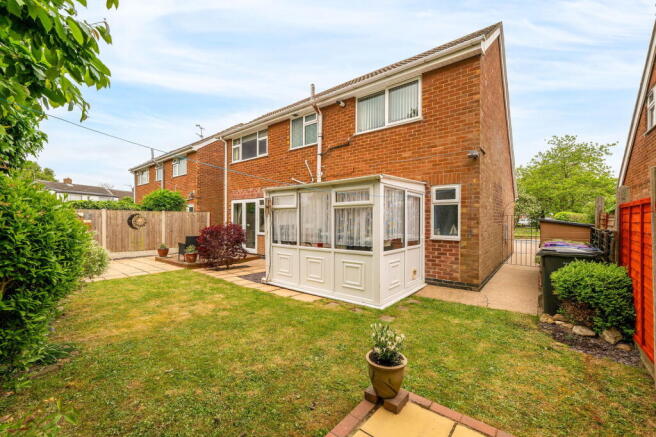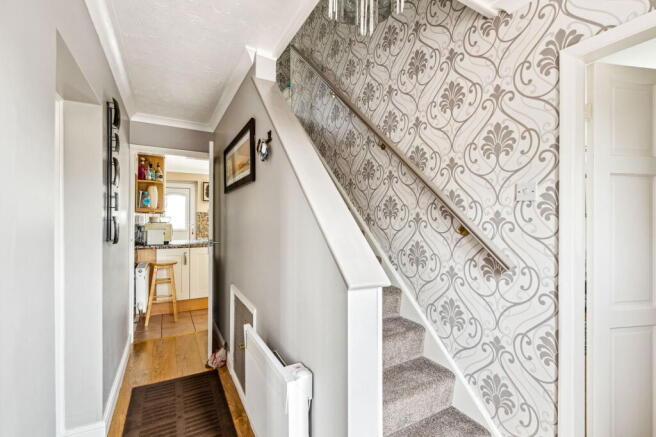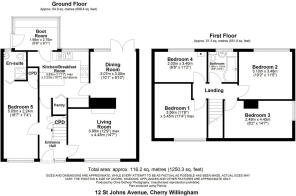12 St. Johns Avenue, Cherry Willingham, Lincoln, LN3 4LW

- PROPERTY TYPE
Detached
- BEDROOMS
5
- BATHROOMS
2
- SIZE
1,250 sq ft
116 sq m
- TENUREDescribes how you own a property. There are different types of tenure - freehold, leasehold, and commonhold.Read more about tenure in our glossary page.
Freehold
Key features
- Spacious 5 bedroom family home
- 4 bedrooms upstairs and 1 double downstairs
- 2 Reception rooms
- Fitted kitchen/breakfast room, pantry and boot room
- Large private garden and driveway parking
- Ground floor bedroom 1 ensuite - perfect for guests, growing teens wanting independence, or even multigenerational living.
- Call Becketts to view
Description
Welcome to 12 St. Johns Avenue, Cherry Willingham, Lincoln, LN3 4LW
This well presented 5 bedroom detached family home is situated on a quiet close, in the popular and well served village of Cherry Willingham. The property offers generous accommodation, along with a good sized, private rear garden, perfect for families and professionals.
The property is situated within walking distance to Pembroke Academy, a primary and preschool, a fantastic parade of shops, with café, takeaway restaurants, doctors surgery, Coop, library (to name a few) and easy access to the A46/A15 bypass.
What we think you will love about this home: If you are a family looking for village life, Cherry Willingham has lots of excellent amenities and schooling. This home offers versatile and well presented accommodation, along with 5 bedrooms and a great sized family garden. A standout feature is the ground floor bedroom with its own ensuite shower room—perfect for guests, growing teens wanting independence, or even multigenerational living.
Ground Floor Highlights:
Entrance Hallway - with wood flooring, useful storage cupboard and stairs rising to the first floor.
Living Room (3.88m max x 4.45m / 12'9" x 14'7") – A great sized room with large window to the front, wood floor, gas fire, wall lights and leading to;
Dining Room (3.07m max x 3.00m into alcove/ 10'1" x 9'10") – with French doors leading to the garden and access to;
Kitchen/Breakfast Room (3.63m x 3.23m / 11'11" x 10'7") – A social cooking space, with fitted kitchen, pantry with direct access to the boot room and garden.
Boot Room (1.98m x 2.76m / 6'6" x 9'1") – Practical space for muddy boots, school bags, and used as the utility room.
Bedroom 5 (5.05m x 2.24m / 16'7" x 7'4") – Located on the ground floor with its own en-suite shower room, ideal for guests, older children, or multigenerational living.
To the first floor there are 4 good sized bedrooms and the family bathroom.
First Floor Features:
Bedroom 1 – (3.56m x 3.45m max / 11'8" x 11'4") – The main bedroom - a good a sized double room with a window to the front aspect.
Bedroom 2 – (3.10m x 3.48m / 10'2" x 11'5") – Another double with built in wardrobes and views over your garden.
Bedroom 3 – (2.49m x 4.45m / 8'2" x 14'7") – A long room perfect for children or a home office.
Bedroom 4 – (2.03m x 3.40m / 6'8" x 11'2") – Cosy and functional—great as a nursery or study, with wall mounted gas boiler and views over the garden.
Family Bathroom – (1.98m x 1.91m / 6'6" x 6'3") – Well-appointed and updated modern 3 piece bathroom with P shaped bath, vanity sink and WC.
This home benefits from having upvc double glazing and gas central heating throughout.
Let's step outside
The block-paved and gravelled driveway offers off-road parking for 2-3 vehicles, with planted borders. A secure gate leads you to the rear garden.
This well-maintained, private rear garden offers the perfect blend of greenery and outdoor entertaining space. The mature borders and established shrubs offer year-round interest. There is a relaxed seating area ideal for your morning coffee, and a larger paved patio with ample space for al fresco dining. Whether you're hosting friends or enjoying a peaceful moment with a book, this garden delivers.
Location, Location, Location
Cherry Willingham is an extremely popular village located approximately 3 miles North East of the historical Cathedral and University City of Lincoln, with great road and public transport links. The village has an excellent range of amenities including recreational sports fields, parks, a co-op supermarket, shop, hairdressers, café, pharmacy, doctors surgery, library, take away food outlets and two public houses. The village also benefits from having its own primary school and Pembroke Academy with an additional preschool and primary school located in Reepham just a short drive away.
TENURE – Freehold
EPC - D
SERVICES - Mains Gas, water, electricity, and drainage are connected.
COUNCIL TAX - Band C according to the WLDC website.
AGENTS NOTE - Please be advised that their property details may be subject to change and must not be relied upon as an accurate description of this home. Although these details are thought to be materially correct, the accuracy cannot be guaranteed, and they do not form part of any contract. All services and appliances must be considered 'untested' and a buyer should ensure their appointed solicitor collates any relevant information or service/warranty documentation. Please note, all dimensions are approximate/maximums and should not be relied upon for the purposes of floor coverings.
ANTI-MONEY LAUNDERING REGULATIONS
We are required by law to conduct Anti-Money Laundering (AML) checks on all parties involved in the sale or purchase of a property. We take the responsibility of this seriously in line with HMRC guidance in ensuring the accuracy and continuous monitoring of these checks. Our partner, Movebutler, will carry out the initial checks on our behalf. They will contact you once your offer has been accepted, to conclude where possible a biometric check with you electronically.
As an applicant, you will be charged a non-refundable fee of £30 (inclusive of VAT) per buyer for these checks. The fee covers data collection, manual checking, and monitoring. You will need to pay this amount directly to Movebutler and complete all Anti-Money Laundering (AML) checks before your offer can be formally accepted.
To arrange your viewing please call Darren Beckett or Stacey Bradley quoting the property address.
- COUNCIL TAXA payment made to your local authority in order to pay for local services like schools, libraries, and refuse collection. The amount you pay depends on the value of the property.Read more about council Tax in our glossary page.
- Band: C
- PARKINGDetails of how and where vehicles can be parked, and any associated costs.Read more about parking in our glossary page.
- Driveway
- GARDENA property has access to an outdoor space, which could be private or shared.
- Private garden
- ACCESSIBILITYHow a property has been adapted to meet the needs of vulnerable or disabled individuals.Read more about accessibility in our glossary page.
- Ask agent
12 St. Johns Avenue, Cherry Willingham, Lincoln, LN3 4LW
Add an important place to see how long it'd take to get there from our property listings.
__mins driving to your place
Explore area BETA
Lincoln
Get to know this area with AI-generated guides about local green spaces, transport links, restaurants and more.
Get an instant, personalised result:
- Show sellers you’re serious
- Secure viewings faster with agents
- No impact on your credit score
Your mortgage
Notes
Staying secure when looking for property
Ensure you're up to date with our latest advice on how to avoid fraud or scams when looking for property online.
Visit our security centre to find out moreDisclaimer - Property reference S1307022. The information displayed about this property comprises a property advertisement. Rightmove.co.uk makes no warranty as to the accuracy or completeness of the advertisement or any linked or associated information, and Rightmove has no control over the content. This property advertisement does not constitute property particulars. The information is provided and maintained by Becketts Independent Estate Agents, powered by exp, Lincoln. Please contact the selling agent or developer directly to obtain any information which may be available under the terms of The Energy Performance of Buildings (Certificates and Inspections) (England and Wales) Regulations 2007 or the Home Report if in relation to a residential property in Scotland.
*This is the average speed from the provider with the fastest broadband package available at this postcode. The average speed displayed is based on the download speeds of at least 50% of customers at peak time (8pm to 10pm). Fibre/cable services at the postcode are subject to availability and may differ between properties within a postcode. Speeds can be affected by a range of technical and environmental factors. The speed at the property may be lower than that listed above. You can check the estimated speed and confirm availability to a property prior to purchasing on the broadband provider's website. Providers may increase charges. The information is provided and maintained by Decision Technologies Limited. **This is indicative only and based on a 2-person household with multiple devices and simultaneous usage. Broadband performance is affected by multiple factors including number of occupants and devices, simultaneous usage, router range etc. For more information speak to your broadband provider.
Map data ©OpenStreetMap contributors.




