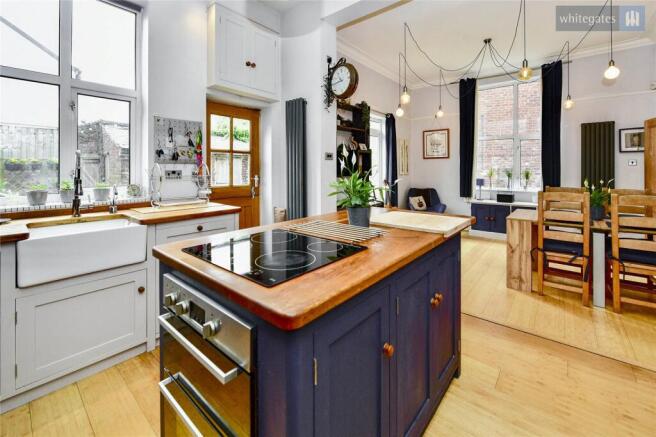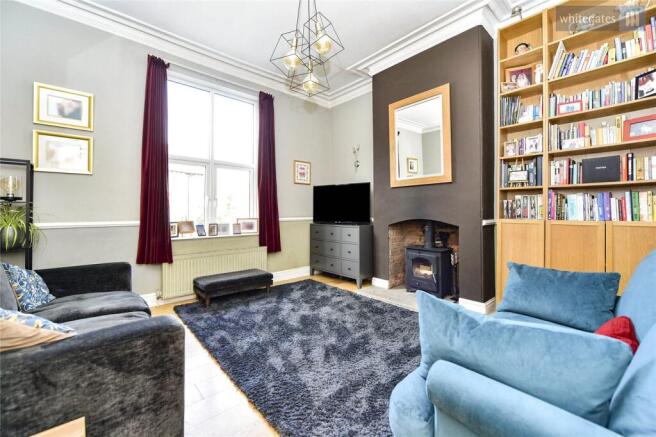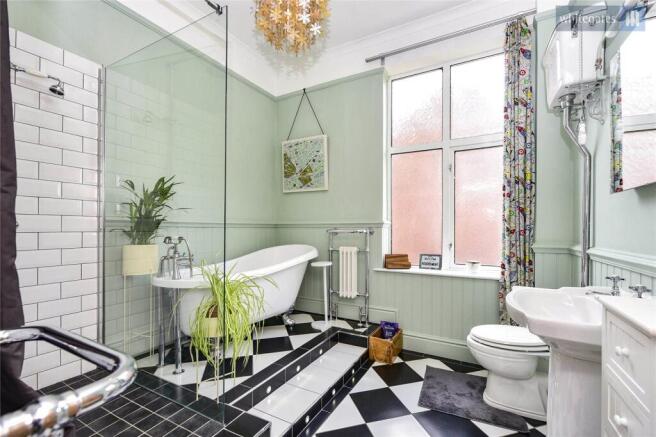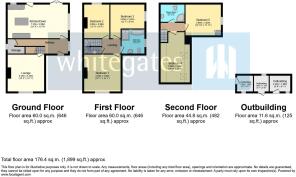Hague Lane, Renishaw, Sheffield, Derbyshire, S21

- PROPERTY TYPE
Detached
- BEDROOMS
5
- BATHROOMS
2
- SIZE
Ask agent
- TENUREDescribes how you own a property. There are different types of tenure - freehold, leasehold, and commonhold.Read more about tenure in our glossary page.
Freehold
Key features
- Detached House
- Deceptively Spacious
- High Ceilings And Feature Coving
- Solar Panels
- Alarm And CCTV
- Full Fibre
- Electric Car Charging Point
- Sought After Location
- No Vendor Chain
Description
Internally, the property features bright and airy living spaces, with a well-appointed kitchen and inviting living areas creating a warm and welcoming atmosphere. The bedrooms offer ample space for rest and relaxation, while the elegant bathroom provides a touch of luxury.
With its convenient location, this property is just a stone's throw away from the Trans Pennine Trail, local amenities, schools, and transport links, making it an ideal choice for families or professionals seeking a peaceful yet well-connected home.
Don't miss the opportunity to make this delightful property your own.
Entrance Hall
A light and spacious inner hallway with side uPVC window, engineered bamboo flooring and doors, radiator. At the end of the hall is a handy utility/storage space.
Dining Kitchen
A superb and well equipped kitchen offering a wide range of base units with coordinating worktop and a Belfast sink with mixer tap and separate filtered boiling and cold water tap. Benefitting from an integrated dishwasher, handmade island with integrated induction hob and oven, extractor hood, wall mounted radiator, handmade larder unit, side facing uPVC window and a rear door out into the garden. Engineered bamboo flooring leads through into the dining space where you will find ample space for a family dining table. This space has plenty of light flowing in through the patio doors from the garden. Finished with neutral decoration, side window and wall mounted radiator.
Living Room
At the front of the property sits a cosy living room with high ceiling, fireplace with multi fuel stove, front facing uPVC acoustic window, radiator and engineered bamboo flooring.
First Floor Landing
Staircase with newly fitted carpet leads to the first floor landing.
Bedroom
Double master bedroom with an acoustic front facing uPVC window, feature fireplace, radiator and carpet.
Bedroom
Double bedroom with side facing uPVC window, radiator and carpet.
Bedroom
Double bedroom with rear facing uPVC window, radiator, feature fireplace and carpet.
Bathroom
Elegant family bathroom with freestanding bath, walk in shower, high flush W.C and hand basin. Benefiting from a side facing uPVC window, two heated towel rails, radiator and a heated tile floor.
Second Floor Landing
Further staircase leads to the second floor landing.
Bedroom
Towards the end of a spacious corridor is a spectacular bedroom room offering full head height, two Velux windows, spotlights and ample space for a double bed along with additional bedroom furniture. Finished with neutral decoration, carpet and radiator.
Bedroom/Office
This double bedroom has been finished with wood effect flooring, side facing window, radiator, spotlights, shelves, integrated storage. and storage cupboard housing the boiler.
Shower Room
Having a walk in shower, low flush W.C, wash basin, heated towel rail, vinyl flooring and a Velux window.
Outside And Garden
At the rear off the property is a well maintained and enclosed garden with lawn, patio seating area, raised beds and three outbuildings, one of which has power, plumbing and lighting. A gated driveway at the side leads to the front of the property with electric car charging point and parking for two cars.
Disclaimer
Agents are required by law to conduct anti-money laundering checks on all those buying a property. We outsource the initial checks to a partner supplier Coadjute who will contact you once you have had an offer accepted on a property you wish to buy. The cost of these checks is £45 Plus VAT. This is a non-refundable fee. These charges cover the cost of obtaining relevant data, any manual checks and monitoring which might be required. This fee will need to be paid, and the checks completed in advance of the office issuing a memorandum of sale on the property you would like to buy.
- COUNCIL TAXA payment made to your local authority in order to pay for local services like schools, libraries, and refuse collection. The amount you pay depends on the value of the property.Read more about council Tax in our glossary page.
- Band: C
- PARKINGDetails of how and where vehicles can be parked, and any associated costs.Read more about parking in our glossary page.
- Driveway
- GARDENA property has access to an outdoor space, which could be private or shared.
- Yes
- ACCESSIBILITYHow a property has been adapted to meet the needs of vulnerable or disabled individuals.Read more about accessibility in our glossary page.
- Ask agent
Hague Lane, Renishaw, Sheffield, Derbyshire, S21
Add an important place to see how long it'd take to get there from our property listings.
__mins driving to your place
Get an instant, personalised result:
- Show sellers you’re serious
- Secure viewings faster with agents
- No impact on your credit score


Your mortgage
Notes
Staying secure when looking for property
Ensure you're up to date with our latest advice on how to avoid fraud or scams when looking for property online.
Visit our security centre to find out moreDisclaimer - Property reference DSL250083. The information displayed about this property comprises a property advertisement. Rightmove.co.uk makes no warranty as to the accuracy or completeness of the advertisement or any linked or associated information, and Rightmove has no control over the content. This property advertisement does not constitute property particulars. The information is provided and maintained by Whitegates, Dronfield. Please contact the selling agent or developer directly to obtain any information which may be available under the terms of The Energy Performance of Buildings (Certificates and Inspections) (England and Wales) Regulations 2007 or the Home Report if in relation to a residential property in Scotland.
*This is the average speed from the provider with the fastest broadband package available at this postcode. The average speed displayed is based on the download speeds of at least 50% of customers at peak time (8pm to 10pm). Fibre/cable services at the postcode are subject to availability and may differ between properties within a postcode. Speeds can be affected by a range of technical and environmental factors. The speed at the property may be lower than that listed above. You can check the estimated speed and confirm availability to a property prior to purchasing on the broadband provider's website. Providers may increase charges. The information is provided and maintained by Decision Technologies Limited. **This is indicative only and based on a 2-person household with multiple devices and simultaneous usage. Broadband performance is affected by multiple factors including number of occupants and devices, simultaneous usage, router range etc. For more information speak to your broadband provider.
Map data ©OpenStreetMap contributors.




