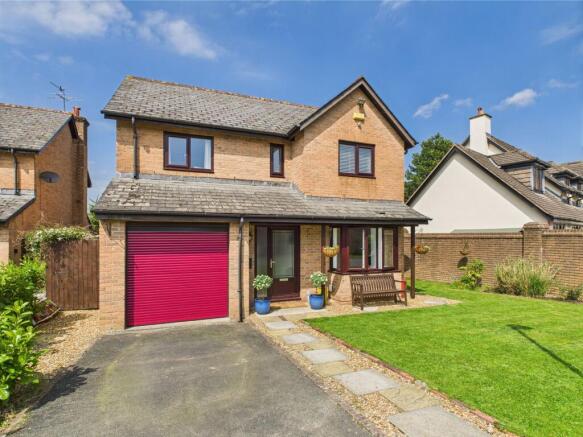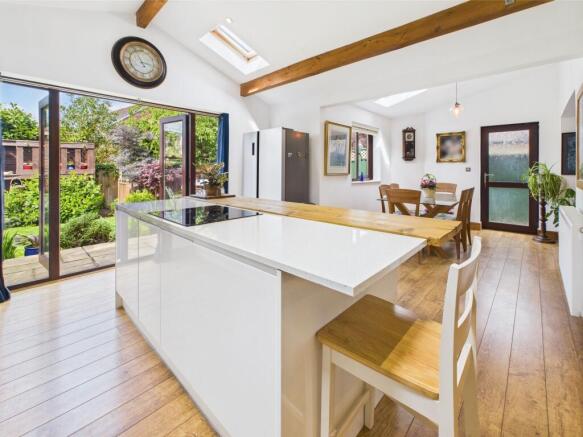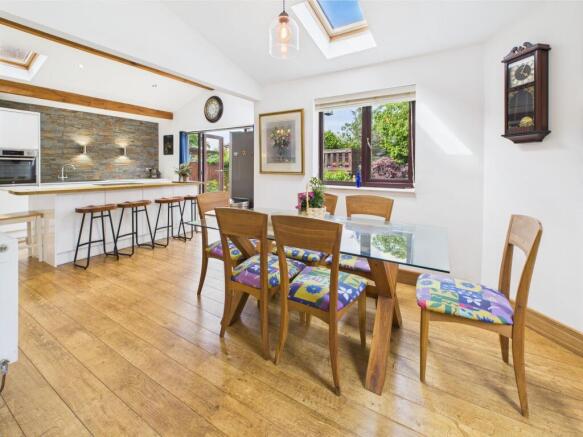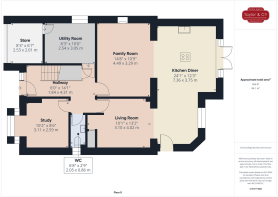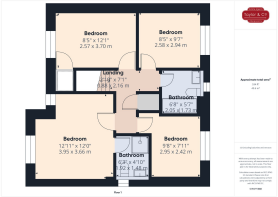The Shires, Gilwern, NP7

- PROPERTY TYPE
Detached
- BEDROOMS
4
- BATHROOMS
2
- SIZE
1,432 sq ft
133 sq m
- TENUREDescribes how you own a property. There are different types of tenure - freehold, leasehold, and commonhold.Read more about tenure in our glossary page.
Freehold
Key features
- Four bedroomed detached family home with two bath / shower rooms
- Perfectly planned family accommodation including a living room plus study with a bay window
- Fabulous L shaped open plan kitchen / dining / family room with vaulted beamed ceiling and doors opening into the garden
- Sitting in a delightful cul-de-sac setting in a greatly favoured position in the popular Lower Common area of the village
- Garage & driveway
- Situated in the Bannau Brycheiniog National Park with hillside views towards Llanwenarth Citra | River Usk, Monmouthshire & Brecon Canal & countryside walks close-by
- Walking distance to a highly regarded primary school | Village high street with local shops, doctors’ surgery and two public houses a short distance away
- Excellent road links to Abergavenny and Crickhowell and further afield to Newport, Bristol and Manchester via mid Wales route
Description
Perfectly made for family living and having been recently re-decorated and re-carpeted, this stylish four bedroomed executive home is ready to move into. Extended and much improved, this beautifully presented detached residence is tucked away in a small, yet highly favoured cul-de-sac development in the hugely popular Lower Common area of the desirable Monmouthshire Village of Gilwern which sits betwixt Crickhowell and Abergavenny. Nestled within the Bannau Brycheiniog National Park with the River Usk, the Monmouthshire & Brecon Canal and countryside walks aplenty, there is also a primary school just a few minutes’ walk away.
Sitting in landscaped gardens with hillside views, this home has been expertly planned with modern family life in mind and as a centrepiece to the house, boasts a large contemporary open plan L shaped kitchen / family / dining room featuring a beamed vaulted ceiling and roof lights, plus wide doors opening into the garden, which in turn opens to a cosy living room. Just across the welcoming entrance hall, is a separate study with a bay window adding to the sense of space. Upstairs, the principal bedroom has a modern en-suite shower room, whilst the remaining three bedrooms are all a good size, fitting double beds, and are served by a family bathroom suite, in addition to the cloakroom on the ground floor. This is a very practical house with an integral garage providing a useful utility store, and a driveway for off road parking.
EPC Rating: D
ENTRANCE HALLWAY
Double glazed entrance door with picture window to the side opens into a welcoming hallway with coved ceiling, staircase to the first floor, understairs cupboard, attractive tiled floor, radiator.
CLOAKROOM
Lavatory, wash hand basin, double glazed frosted window, radiator, tiled floor.
FAMILY ROOM
Coved ceiling, fireplace with stone surround on a tiled hearth with gas fire point, wood style flooring, radiator, open to:
KITCHEN
The hub of this family home, the kitchen enjoys a great outlook over the garden through broad double glazed doors with windows to either side which open onto a patio. The vaulted ceiling with exposed beams and two skylight windows enhances the feeling of space and light which filters throughout the room which is fitted with a range of cabinets plus a large central island with breakfast bar seating, contrasting worktops with slate splashbacks and over counter lighting and inset ceiling spotlights, inset sink unit and four ring hob, twin eye level double ovens, integrated dishwasher, space for a full height American style fridge/freezer, continued wood style flooring. The kitchen is open to:
DINING AREA
Vaulted ceiling, double glazed window overlooking the garden plus a skylight window, frosted double glazed door opening to the outside, radiator, continued wood style flooring. The dining area opens to:
LIVING ROOM
Ceiling spotlights, cupboard housing boiler, door to the hallway.
STUDY
Double glazed bay window to the front aspect, coved ceiling, radiator, glazed door to the hallway.
UTILITY ROOM
Frosted double glazed window, wall mounted electricity consumer unit, space for washing machine. Door to garage area / store.
LANDING
Loft access, airing cupboard housing hot water cylinder, coved ceiling.
BEDROOM ONE
Two double glazed windows to the front aspect with hillside views, fitted wardrobes to one wall, coved ceiling, radiator. Door to:
EN-SUITE SHOWER ROOM
Fitted with a white suite to include a shower cubicle with electric shower, wash hand basin, lavatory, frosted double glazed window, extractor fan, ladder towel radiator, tiled floor.
BEDROOM TWO
Double glazed window to the front aspect with hillside views, radiator, large over-stairs in-built storage cupboard.
BEDROOM THREE
Double glazed window to the rear aspect with distant rooftop views towards the Darren, radiator.
BEDROOM FOUR
Double glazed window to the rear aspect with distant rooftop views towards the Darren, radiator.
FAMILY BATHROOM
Fitted with a modern white suite to include a panelled bath with thermostatic shower mixer over and a glass shower screen, lavatory, wash hand basin, ladder towel radiator, frosted double glazed window.
Garden
This family home is set back from the roadside and is approached via a pathway which leads to the front door. A lawned garden and driveway.
Rear Garden
A delightful rear garden that has been expertly planned for maximum use of the available area. A wide patio adjoins the back of the house providing plenty of space for outdoor dining opening onto a timber decked seating area. A couple of steps leads to a lawned area enclosed with flowerbed borders. Side access both sides to the front of the property.
Parking - Garage
Formerly an attached the garage, this space has been sub-divided by a partition stud wall into a store / utility space but could be converted back into a garage if required. Power and lighting are connected, plus a electric roller shutter door with remote control fobs and a pedestrian door to the house at the rear.
Parking - Driveway
Driveway provides off street parking
Brochures
Website Brochure- COUNCIL TAXA payment made to your local authority in order to pay for local services like schools, libraries, and refuse collection. The amount you pay depends on the value of the property.Read more about council Tax in our glossary page.
- Band: F
- PARKINGDetails of how and where vehicles can be parked, and any associated costs.Read more about parking in our glossary page.
- Garage,Driveway
- GARDENA property has access to an outdoor space, which could be private or shared.
- Private garden,Rear garden
- ACCESSIBILITYHow a property has been adapted to meet the needs of vulnerable or disabled individuals.Read more about accessibility in our glossary page.
- Ask agent
The Shires, Gilwern, NP7
Add an important place to see how long it'd take to get there from our property listings.
__mins driving to your place
Get an instant, personalised result:
- Show sellers you’re serious
- Secure viewings faster with agents
- No impact on your credit score
Your mortgage
Notes
Staying secure when looking for property
Ensure you're up to date with our latest advice on how to avoid fraud or scams when looking for property online.
Visit our security centre to find out moreDisclaimer - Property reference 4f5faafd-c253-4af0-971f-beb6cba3879e. The information displayed about this property comprises a property advertisement. Rightmove.co.uk makes no warranty as to the accuracy or completeness of the advertisement or any linked or associated information, and Rightmove has no control over the content. This property advertisement does not constitute property particulars. The information is provided and maintained by Taylor & Co, Abergavenny. Please contact the selling agent or developer directly to obtain any information which may be available under the terms of The Energy Performance of Buildings (Certificates and Inspections) (England and Wales) Regulations 2007 or the Home Report if in relation to a residential property in Scotland.
*This is the average speed from the provider with the fastest broadband package available at this postcode. The average speed displayed is based on the download speeds of at least 50% of customers at peak time (8pm to 10pm). Fibre/cable services at the postcode are subject to availability and may differ between properties within a postcode. Speeds can be affected by a range of technical and environmental factors. The speed at the property may be lower than that listed above. You can check the estimated speed and confirm availability to a property prior to purchasing on the broadband provider's website. Providers may increase charges. The information is provided and maintained by Decision Technologies Limited. **This is indicative only and based on a 2-person household with multiple devices and simultaneous usage. Broadband performance is affected by multiple factors including number of occupants and devices, simultaneous usage, router range etc. For more information speak to your broadband provider.
Map data ©OpenStreetMap contributors.
