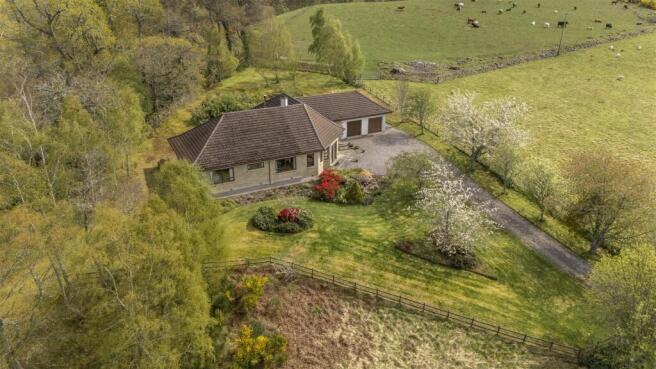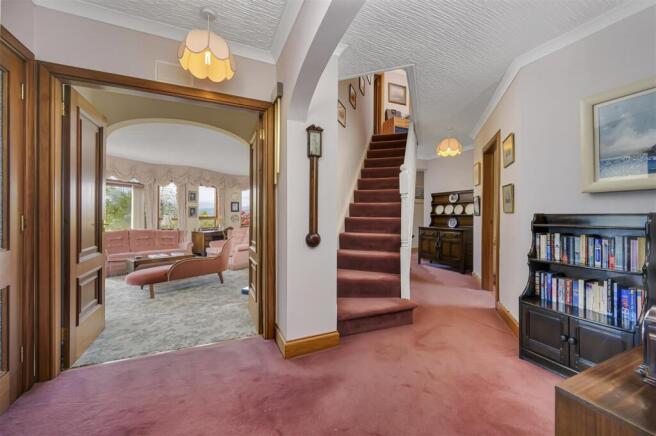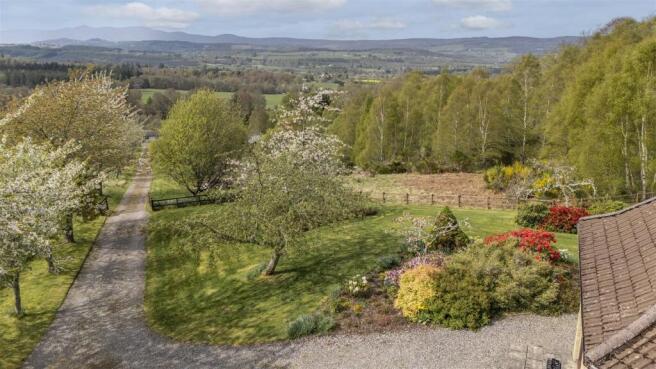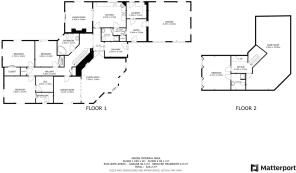
Drummoyne, Foxhole, Kiltarlity

- PROPERTY TYPE
Detached Bungalow
- BEDROOMS
4
- BATHROOMS
4
- SIZE
3,283 sq ft
305 sq m
- TENUREDescribes how you own a property. There are different types of tenure - freehold, leasehold, and commonhold.Read more about tenure in our glossary page.
Freehold
Key features
- BEAUTIFULLY APPOINTED FAMILY HOME SET IN APPROX 3 ACRES OF GARDEN GROUND
- OPEN AND UNITERRUPTED VIEWS TO THE WEST
- INDIVIDUALLY DESIGNED
- FOUR DOUBLE BEDROOMS - TWO EN-SUITE
- SPACIOUS ACCOMMODATION THROUGHOUT
- LARGE GAMES ROOM UPSTAIRS
- DOUBLE GARAGE
- APPROX 305 SQUARE METRES
Description
Description - Drummoyne sits on an extensive plot of approximately 3 acres which extends below the house and along the length of the driveway. Located in the scattered hamlet of Foxhole near Kiltarlity, only by viewing will one appreciate the spacious accommodation this desirable family home has to offer. The property is in an outstanding setting, secluded and private with spectacular uninterrupted views over the fields, out towards Ben Wyvis and out to the West. Built circa 1986 by the current owner, Drummoyne benefits from four double bedrooms, two of which have en-suites, a family room, a beautiful lounge with open views and a separate dining room. There is a large integral double garage and the large garden is full of seasonal colour all adding to the appeal of this delightful home.
Location - Foxhole is a small hamlet approximately 3 miles from Kiltarlity and enjoys the most loveliest walks, scenery and tranquility for anyone looking for a peaceful lifestyle and incorporating open and uninterrupted views across farmland, hills and Ben Wyvis beyond. The village of Kiltarlity is approximately 3 miles from Beauly and 10 miles from Drumnadrochit and incorporates a regular bus service to both Beauly and Inverness. Local amenities include a shop/Post office, cafe, village hall and primary school, with secondary pupils attending Charleston Academy in Inverness, for which a school bus is provided. Beauly offers a variety of amenities and facilities including delicatessen, butcher, baker, all award winning in their own field, two supermarkets, doctor's surgery, garages, hotels and railway station. The city of Inverness is within easy commuting distance, and benefits from all the amenities one would expect to find in a thriving and modern city environment.
Gardens - The gardens have been thoughtfully, carefully designed and planted up to incorporate an abundance of colour throughout the year with a stunning selection of Rhodedenrons, Acers, mature shrubs and plants, all adding to the external appeal of Drummoyne. Wooden gates open onto the gravelled driveway which leads to ample parking space, turning area and access to the double garage. The gardens surrounding the house are laid to lawn and enclosed with post and wire fencing. To the front of the property, the land which is enclosed with fencing, extends right down to the house located at the bottom of the drive.
Entrance Vestibule - 3.12m x 2.23m (10'2" x 7'3" ) - Front door with glazed panel to the side, opens into the spacious vestibule which is laid with carpet and has a door opening through to the main hallway.
Hallway - The carpeted hall provides access to the lounge, kitchen, bathroom, dining room, three bedrooms and stairs leading to the upper landing. Good storage is provided by an understair area together with a built in shelved cupboard.
Lounge - 6.60m x 6.50m (21'7" x 21'3") - The lounge is a generous sized and comfortable room, with an abundance of natural light, courtesy of the bay window, patio doors and windows providing a flood of daylight. Laid with carpet, this room has a feature marble fireplace providing a pleasing focal point. Archway opens through to the dining area.
Dining Room - 3.80m x 3.78m (12'5" x 12'4" ) - This area has a window to the front and provides a formal room for dining. Wooden flooring gives a pleasing finish.
Kitchen - 4.80m x 3.74m (15'8" x 12'3") - The kitchen is fitted with an ample supply of wood fronted, floor based units and wall mounted cupboards providing good storage and working areas. Inset in the work counter and located below the window to the rear elevation is the one and a half bowl sink with drainer and further round is the induction hob with extractor hood over and double oven to the side. Integrally fitted is the fridge. A breakfast bar provides an area for informal dining. Archway through to the family room and doors allow access to the rear hall and main hallway.
Family Room - 4.38m x 3.84m (14'4" x 12'7") - The family room is a comfortable area which benefits from a purpose built brick fireplace housing a (Deville) log burning stove. The stove can heat the hot water, two radiators one of which is in the hall adjacent to the door in the kitchen along with one in the shower room (all by means of a pump beneath the floor). With a window to the rear, there are also sliding patio doors leading out to the patio area from which to enjoy the gardens. Carpet.
Rear Hallway - This hallway provides access to the shower room, and via a door to the rear entrance hallway. Good storage is provided by a large single built in cupboard.
Shower Room - 2.55m x 1.82m (8'4" x 5'11" ) - The shower room is furnished with a WC, wash hand basin with mirror above and a shower cubicle housing the mains fed shower with grab rail to the side for ease of access. This room is tiled from floor to ceiling and is finished with vinyl flooring.
Rear Entrance Hallway - From here, one gains access to the utility room and via an integral door leading through to the garage. Laid with floor tiles, this area has a part glazed door opening out to the front of the property and good storage storage is provided by fitted cupboards.
Utility Room - 2.91m x 2.31m (9'6" x 7'6") - The utility room which has a window and door to the rear, is plumbed for a washing machine and has space for a tumble dryer. Tiled flooring complete this room.
Master Bedroom & Ensuite - 4.50m x 3.78m (14'9" x 12'4") - The master bedroom is a bright and airy room located to the front elevation and benefits from dual aspect windows providing a good light dimension. The walk-in dressing room has ample hanging rails and shelving all providing good storage. Door leads through to the en-suite bathroom. Carpet.
En-Suite Bathroom - 2.56m x 2.19m (8'4" x 7'2" ) - The en-suite bathroom is furnished with a four-piece coloured suite comprising a WC, wash hand basin, bath and bidet. With a window to the front elevation, this room has a large wall mounted mirror with lights above, shaver point and carpet.
Family Bathroom - 4.08m x 2.29m (13'4" x 7'6") - The irregularly shaped family bathroom is furnished with a four piece suite comprising WC, wash hand basin with mirror above, corner bath and bidet. Window to the rear and carpet completes this room.
Bedroom 2 - 4.40m x 3.60m (14'5" x 11'9") - Bedroom two is a spacious room located to the rear elevation and benefits from built in wardrobes providing hanging rail and storage. Carpet.
Bedroom 3 - 3.63m x 3.50m (11'10" x 11'5" ) - The third bedroom is another good sized room located to the rear elevation. Carpet.
Upper Floor - Carpeted stairs lead up to the upper landing which is currently used as a study area. Access is provided to bedroom four and through to the games room. Velux window to the rear.
Bedroom 4 & Ensuite - 5.01m x 4.16m (16'5" x 13'7" ) - Bedroom four is a comfortable and generous sized room with two Velux windows to the rear. This room benefits from built-in wardrobes providing hanging rails and storage and door opens through to the en-suite shower room.
En-Suite - 2.30m x 1.98m (7'6" x 6'5") - The en-suite is furnished with a coloured suite comprising a WC, wash hand basin and tiled shower cubicle housing a mains shower. Extractor fan, shaver light and carpet complete the en-suite.
Games Room - 10.70m x 4.96m x 4.90m at widest points (35'1" x 1 - This fantastic additional space which is fully floored along with further storage in the eves, could easily be converted with the relevant permissions, to provide further accommodation to this already spacious family home. With part combed ceilings, this room is laid with carpet.
Garage - 6.23m x 5.80m (20'5" x 19'0" ) - The integral garage benefits from two electric roller doors, windows to the rear and side along with a hatch providing access to additional loft space. The central heating boiler is also located here.
Heating - Oil fired central heating together with a log burning stove in the Family room.
Glazing - Fully double glazed.
Parking/Garage - There is ample parking for a number of cars on the gravelled driveway which leads to the spacious double garage.
Council Tax Band - Band F.
Epc - Band D62.
Extras Included - All fitted carpets, curtains, (the sets in the lounge are made to measure and are of excellent quality) blinds, hob, double oven cooker hood, integrated fridge and dishwasher. There is also a free standing freezer located in the garage which will also be included in the sale.
Services - Mains water, septic tank drainage, electricity, telephone and TV points.
Viewing Arrangements - Viewing is strictly through Innes and Mackay
Directions - To reach Drummoyne, proceed towards Kiltarlity and at Brockies Lodge, keep going left until you reach the first signpost for Foxhole. Turn left here across two bridges, up the hill and there is a sharp bed to the left. There are a line of bins, take this single track road and proceed right to the top of the hill.
Brochures
Drummoyne, Foxhole, KiltarlityBrochure- COUNCIL TAXA payment made to your local authority in order to pay for local services like schools, libraries, and refuse collection. The amount you pay depends on the value of the property.Read more about council Tax in our glossary page.
- Band: F
- PARKINGDetails of how and where vehicles can be parked, and any associated costs.Read more about parking in our glossary page.
- Yes
- GARDENA property has access to an outdoor space, which could be private or shared.
- Yes
- ACCESSIBILITYHow a property has been adapted to meet the needs of vulnerable or disabled individuals.Read more about accessibility in our glossary page.
- Ask agent
Energy performance certificate - ask agent
Drummoyne, Foxhole, Kiltarlity
Add an important place to see how long it'd take to get there from our property listings.
__mins driving to your place
Your mortgage
Notes
Staying secure when looking for property
Ensure you're up to date with our latest advice on how to avoid fraud or scams when looking for property online.
Visit our security centre to find out moreDisclaimer - Property reference 33872862. The information displayed about this property comprises a property advertisement. Rightmove.co.uk makes no warranty as to the accuracy or completeness of the advertisement or any linked or associated information, and Rightmove has no control over the content. This property advertisement does not constitute property particulars. The information is provided and maintained by Innes & Mackay, Inverness. Please contact the selling agent or developer directly to obtain any information which may be available under the terms of The Energy Performance of Buildings (Certificates and Inspections) (England and Wales) Regulations 2007 or the Home Report if in relation to a residential property in Scotland.
*This is the average speed from the provider with the fastest broadband package available at this postcode. The average speed displayed is based on the download speeds of at least 50% of customers at peak time (8pm to 10pm). Fibre/cable services at the postcode are subject to availability and may differ between properties within a postcode. Speeds can be affected by a range of technical and environmental factors. The speed at the property may be lower than that listed above. You can check the estimated speed and confirm availability to a property prior to purchasing on the broadband provider's website. Providers may increase charges. The information is provided and maintained by Decision Technologies Limited. **This is indicative only and based on a 2-person household with multiple devices and simultaneous usage. Broadband performance is affected by multiple factors including number of occupants and devices, simultaneous usage, router range etc. For more information speak to your broadband provider.
Map data ©OpenStreetMap contributors.





