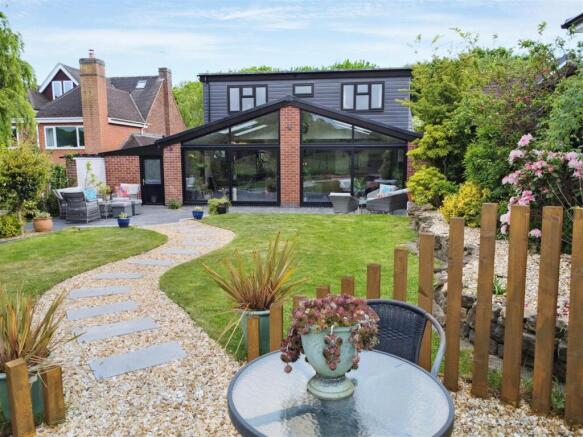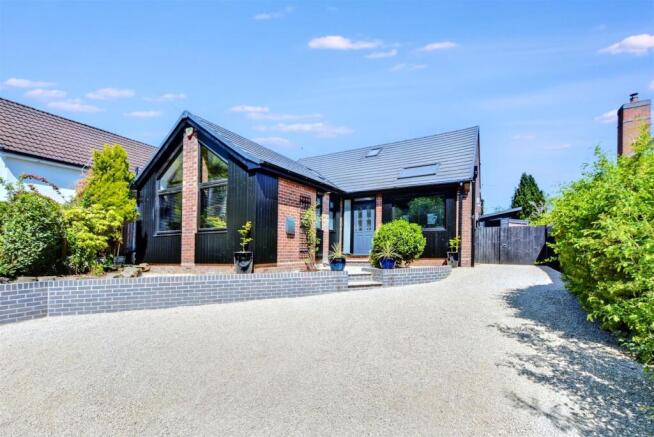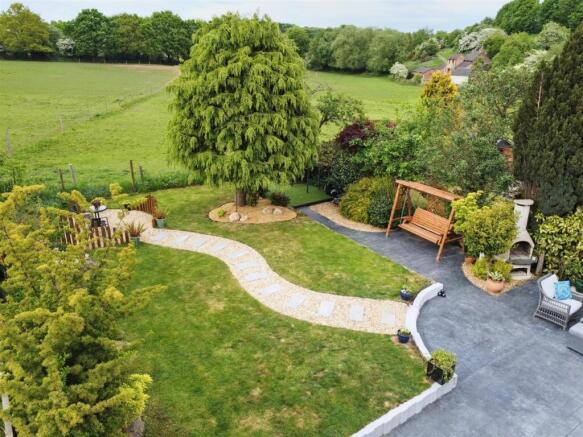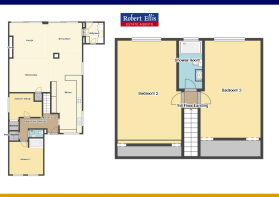
Nottingham Road, Trowell, Nottingham

- PROPERTY TYPE
Detached
- BEDROOMS
4
- BATHROOMS
2
- SIZE
Ask agent
- TENUREDescribes how you own a property. There are different types of tenure - freehold, leasehold, and commonhold.Read more about tenure in our glossary page.
Freehold
Key features
- FOUR DOUBLE BEDROOM DETACHED RESIDENCE
- SIGNIFICANTLY RE-MODELLED & REFURBISHED TO EXTREMELY HIGH STANDARDS
- OFFERING THE EPITOME OF CONTEMPORARY DESIGN
- IMPRESSIVE OPEN PLAN LIVING SPACE WITH FULLY FITTED KITCHEN
- ATTRACTIVE GARDENS BACKING ONTO PADDOCKS
- OFF-STREET PARKING FOR FOUR VEHICLES
- BEAUTIFULLY PRESENTED THROUGHOUT
- PRINCIPAL BEDROOM SUITE AREA & BATHTUB
- GROUND FLOOR BEDROOM FOUR USED AS A HOME OFFICE
- SEMI-RURAL LOCATION
Description
A simply stunning four double bedroom detached residence which has been extensively re-modelled and refurbished by the current owners and is the epitome of contemporary design.
There are many amazing features about this property, but one stand-out is the living space, offering around 100sqm of open plan living which offers both relaxation, enjoyment and entertainment, with your eye drawn to the wall of glass at the gable end with twin sliding doors opening to the rear garden and further, through the garden to paddocks beyond. Set into this space is the fully fitted kitchen with an array of units and great for those who enjoy cooking, with a generous breakfast bar
superb for chatting around the kitchen table.
Another feature of this individual property is the principal bedroom suite located on the ground floor, an indulgent space with partial vaulted ceiling, a mezzanine and an en-suite area with bathtub. Gable end windows stream an abundance of natural light into this room and gives the illusion of a Mediterranean boutique villa.
A welcoming hallway creates an arrival experience and leads to the ground floor space which also includes a double bedroom, currently used as a home office, and cloakroom/WC. A staircase rises to the first floor where there are two generous double bedrooms (both with walk-in dressing rooms), and a family shower room/WC.
Further features of this property include a useful utility room, double glazing throughout and centrally heated from a gas combination boiler which includes underfloor heating to the living space and separate electric underfloor heating to the utility room.
Set back from the main Nottingham Road and accessed from a service road which serves around eight neighbours, the forecourt is newly landscaped and provides parking for up to four vehicles. The gardens are beautifully presented with lawns, bedding, a generous patio and terraced area beyond the rear elevation (great for entertaining and BBQing in the Summer months). A meandering pathway through the lawn leads to an additional seating area, great for morning coffee, sat with the horses in the adjacent paddock.
Far from being isolated, the property is conveniently situated and great for commuters, with ease of access to Nottingham city centre, the vibrant market town of Beeston, and for those looking to commute further afield, the property is well positioned for either Junction 25 or Junction 26 of the M1 motorway. The village of Trowell also has its own primary school, Post Office and convenience store. For those who enjoy the outdoors, there are paths leading into the countryside.
A truly remarkable, spacious family home, which really must be viewed internally to be fully appreciated.
Reception Hallway - Composite double glazed front entrance door with double glazed side window. Feature radiator, high quality LVT wood flooring which runs through the ground floor. Light well. Walk-in closet.
Living Family Dining Kitchen - 13 reducing to 8 x 8.68 (42'7" reducing to 26'2" x - The kitchen area to the front comprises a comprehensive fitted range of wall, base and drawer units with square edge work surfacing and inset one and a half bowl stainless steel sink unit with mixer tap with rinse function. Cupboard housing gas combination boiler (for central heating and hot water). Built-in appliances include a Bosch double oven and induction hob with extractor hood over, dishwasher and fridge/freezer. Partial vaulted ceiling to the front with Velux double glazed roof window, windows to the front and side elevation. Matching breakfast bar with seating for six, opens through into the living dining space. A true social space with various zones for sitting, dining, relaxing and even playing with space for a pool table. Feature fireplace with inset contemporary real flame effect electric fire, radiator, double glazed window to the side and partial vaulted ceiling with four double glazed roof windows and a stunning rear gable end wall of double glazed glass with two sets of sliding patio doors. Concealed walk-in storage space. Door to utility room. Wet underfloor heating.
Utility Room - 2.4 x 2.11 (7'10" x 6'11") - Wall and base cupboards with work surfacing, plumbing and space for washing machine, space for tumble dryer. Electric underfloor heating, double glazed doors to the front and rear elevation.
Cloakroom/Wc - A feature two piece suite comprising wash hand basin and a high flush WC. Half-tiled feature walls, inset with mirror. Vaulted ceiling with Velux double glazed roof window.
Principal Bedroom Suite - 3.9 x 4.10 (12'9" x 13'5") - Vaulted ceiling with feature mezzanine floor, exposed original beam work, tiled floor, feature en-suite alcove with freestanding bathtub with pillar mixer tap shower attachment, wash hand basin with tap and bespoke vanity unit, two radiators and full height apex double glazed windows to the front elevation.
Bedroom Four - 3.82 x 2.8 (12'6" x 9'2") - Currently used as a home office. This is a genuine double bedroom with large walk-in wardrobe recess. Radiator and double glazed window.
First Floor Landing - Velux double glazed roof window. Doors to bedrooms two and three, and shower room.
Bedroom Two - 5.43 x 3.53 reducing to 3.33 (17'9" x 11'6" reduci - Radiator, walk-in wardrobe area behind bedhead. Double glazed window to the rear enjoying views over paddock land to the rear.
Bedroom Three - 5.55 x 3.70 reducing to 3.37 (18'2" x 12'1" reduci - Feature reclaimed wood bedhead, behind which is a walk-in wardrobe. Radiator, double glazed window to the rear enjoying views over paddocks.
Shower Room - 2.95 x 1.4 (9'8" x 4'7") - Incorporating a contemporary three piece suite comprising wash hand basin with vanity unit, low flush WC and walk-in shower enclosure with feature glass shower panel and door. Twin rose thermostatically controlled shower system. Feature tiling to walls and floor. Heated towel rail, double glazed window.
Outside - To the front is a gravel forecourt with parking for up to four vehicles, brick retaining wall providing a further garden area. Steps leading to the front door. Pedestrian gated access at the side of the house leading to the utility room and garden beyond. There is a garden shed and bin storage to the side. The rear garden is landscaped with a feature pattern concrete shaped patio area for alfresco dining in the Summer months, garden laid to lawn flanked to one side with raised shrubs, a meandering gravel pathway leading to a circular patio which is designed to exploit the views of the fields and paddocks beyond. Contemporary outside lighting and power points.
Agents Note - The Seller is a Director of Robert Ellis.
A STUNNING FOUR DOUBLE BEDROOM DETACHED RESIDENCE.
Brochures
Nottingham Road, Trowell, NottinghamBrochure- COUNCIL TAXA payment made to your local authority in order to pay for local services like schools, libraries, and refuse collection. The amount you pay depends on the value of the property.Read more about council Tax in our glossary page.
- Band: D
- PARKINGDetails of how and where vehicles can be parked, and any associated costs.Read more about parking in our glossary page.
- Yes
- GARDENA property has access to an outdoor space, which could be private or shared.
- Yes
- ACCESSIBILITYHow a property has been adapted to meet the needs of vulnerable or disabled individuals.Read more about accessibility in our glossary page.
- Ask agent
Nottingham Road, Trowell, Nottingham
Add an important place to see how long it'd take to get there from our property listings.
__mins driving to your place
Get an instant, personalised result:
- Show sellers you’re serious
- Secure viewings faster with agents
- No impact on your credit score
Your mortgage
Notes
Staying secure when looking for property
Ensure you're up to date with our latest advice on how to avoid fraud or scams when looking for property online.
Visit our security centre to find out moreDisclaimer - Property reference 33872903. The information displayed about this property comprises a property advertisement. Rightmove.co.uk makes no warranty as to the accuracy or completeness of the advertisement or any linked or associated information, and Rightmove has no control over the content. This property advertisement does not constitute property particulars. The information is provided and maintained by Robert Ellis, Stapleford. Please contact the selling agent or developer directly to obtain any information which may be available under the terms of The Energy Performance of Buildings (Certificates and Inspections) (England and Wales) Regulations 2007 or the Home Report if in relation to a residential property in Scotland.
*This is the average speed from the provider with the fastest broadband package available at this postcode. The average speed displayed is based on the download speeds of at least 50% of customers at peak time (8pm to 10pm). Fibre/cable services at the postcode are subject to availability and may differ between properties within a postcode. Speeds can be affected by a range of technical and environmental factors. The speed at the property may be lower than that listed above. You can check the estimated speed and confirm availability to a property prior to purchasing on the broadband provider's website. Providers may increase charges. The information is provided and maintained by Decision Technologies Limited. **This is indicative only and based on a 2-person household with multiple devices and simultaneous usage. Broadband performance is affected by multiple factors including number of occupants and devices, simultaneous usage, router range etc. For more information speak to your broadband provider.
Map data ©OpenStreetMap contributors.









