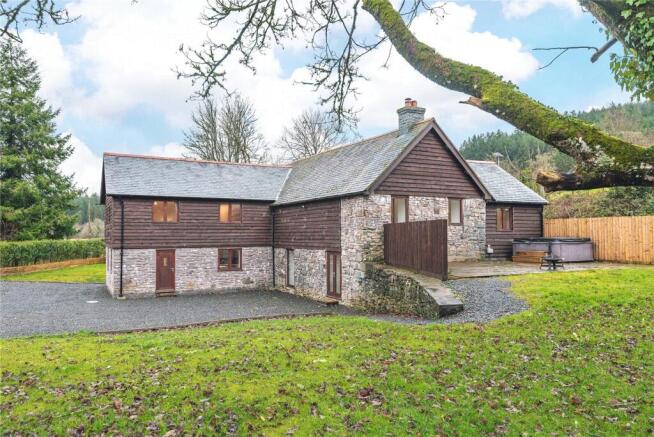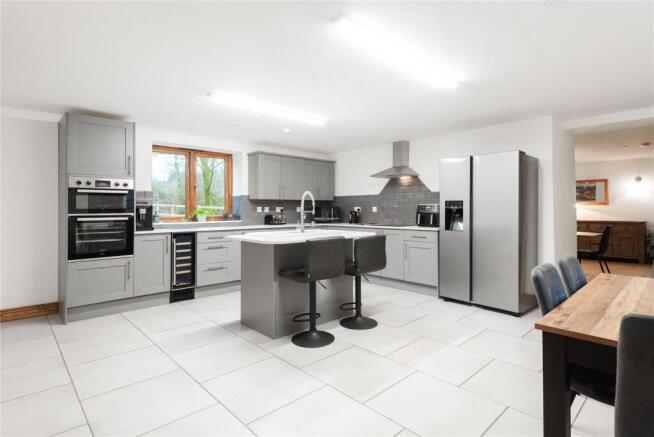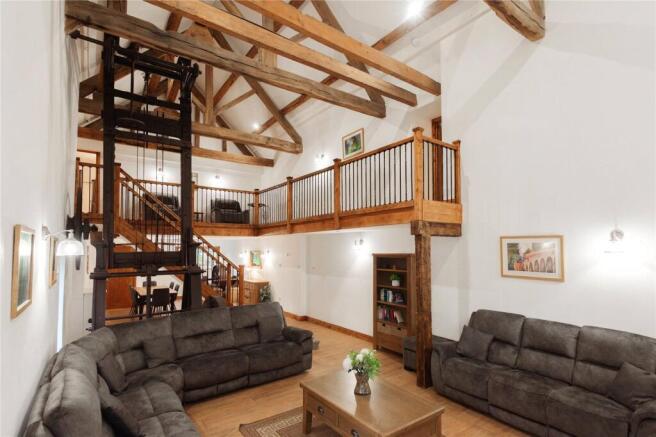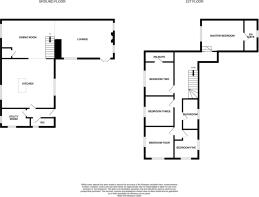
Llangadfan, Welshpool, Powys
- PROPERTY TYPE
Hotel
- BEDROOMS
5
- BATHROOMS
3
- SIZE
Ask agent
Description
Renovated from a derelict structure into a superb five-bedroom detached property, it showcases original features such as exposed beams and the preserved saw mill machinery, now displayed as a striking centrepiece in the lounge. These heritage elements sit harmoniously alongside modern upgrades, including a sleek, contemporary kitchen and a spacious open-plan lounge and dining area designed for socialising and relaxation.
Accommodation includes five generously proportioned double bedrooms, two of which benefit from en-suite shower rooms, while the main bathroom features elegant roll-top baths, ideal for guests seeking indulgence and comfort. The property is well-equipped for hospitality, with ample off-street parking for guests and a private outdoor hot tub area that adds to its appeal as a luxury retreat.
Currently operating as a high-performing holiday let with a strong occupancy rate and excellent guest feedback, this property is a ready-made investment. Its layout and location also make it ideal for development into a boutique bed and breakfast or a country retreat with additional services. The recent full renovation ensures low maintenance moving forward, while the peaceful yet accessible setting enhances its desirability for both guests and operators alike.
Location
Located in the small village of Llwydiarth, on the edge of Dyfnant Forest but a 2.6 mile drive from the breathtaking Lake Vyrrnwy. This historic sawmill sits prominent amongst the trees and next to the River Vyrnwy.
The property
Originally built as a water powered timber mill set on the Wynnstay Estate, this unique home has been completely transformed in recent years to an impressive, five-bedroom home. Stepping through the front door leads you to the inner hallway where your feet will be warmed by underfloor heating. Doors from the hallway lead to the ground floor WC, a useful utility room and into the modern kitchen with central island and windows to both the front and the rear aspects. The kitchen boasts a range of fitted appliances which include eye-level oven and grill, induction hob, integrated wine fridge and dishwasher as well as composite sink set within the central island. The kitchen is finished with a marble effect worksurface and an opening lead you to the dining area with wooden flooring and ample space for a dining table. The lounge with vaulted ceilings and taking pride of place is the original, timber sawmill with blades and wheel. The lounge is kept light by the pair of doors, (truncated)
Outside
Externally, the property sits in superb grounds that are fully enclosed by stone walling and fencing. To the front is ample parking for several vehicles and lawns sweep to two sides of the property. To the side is a pleasant and private patio with hot tub and BBQ area.
Energy Performance Certificates
EPC Rating GraphLlangadfan, Welshpool, Powys
NEAREST STATIONS
Distances are straight line measurements from the centre of the postcode- Welshpool Station13.9 miles
Notes
Disclaimer - Property reference NEW250112. The information displayed about this property comprises a property advertisement. Rightmove.co.uk makes no warranty as to the accuracy or completeness of the advertisement or any linked or associated information, and Rightmove has no control over the content. This property advertisement does not constitute property particulars. The information is provided and maintained by McCartneys LLP, Newtown. Please contact the selling agent or developer directly to obtain any information which may be available under the terms of The Energy Performance of Buildings (Certificates and Inspections) (England and Wales) Regulations 2007 or the Home Report if in relation to a residential property in Scotland.
Map data ©OpenStreetMap contributors.








