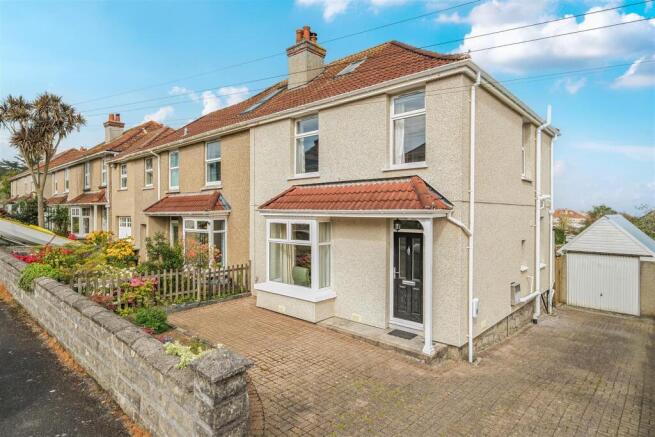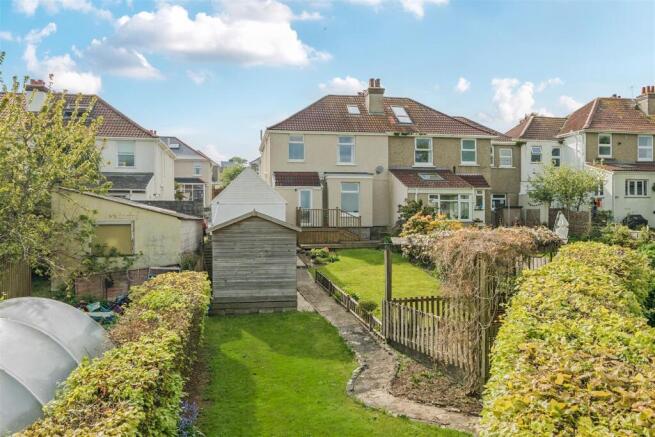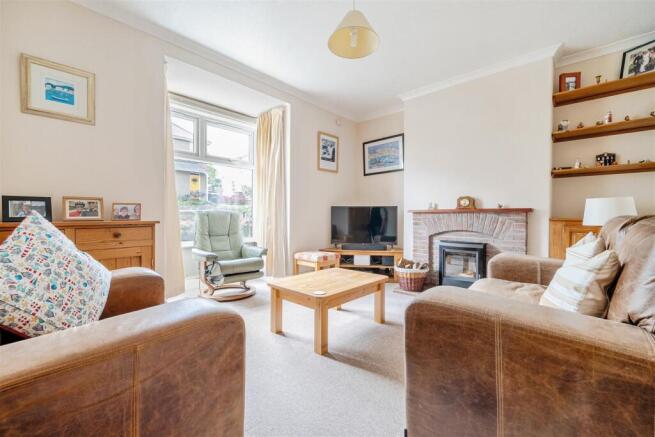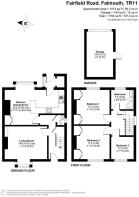
Falmouth

- PROPERTY TYPE
End of Terrace
- BEDROOMS
3
- BATHROOMS
1
- SIZE
957 sq ft
89 sq m
- TENUREDescribes how you own a property. There are different types of tenure - freehold, leasehold, and commonhold.Read more about tenure in our glossary page.
Freehold
Key features
- A superbly maintained and presented home
- Ever-popular residential road
- Double glazing and gas central heating
- Views from the rear to the town and Fal Estuary in the distance
- Combined kitchen and dining room
- 3 bedrooms plus part converted loft area
- Private driveway parking plus garage
- EPC rating C
Description
The Accommodation Comprises -
Covered Entrance - Exterior courtesy light, direct and easy access from the front parking area, uPVC double glazed entrance door with fan light opening into the:-
Reception Hall - Broad, easy rising staircase leading to the part galleried first floor landing. Coved ceiling, double radiator, tall cupboard housing electrical meters and trip switching. Under stair storage cupboard and access to:-
Cloakroom/Wc - Obscure uPVC double glazed window to the side elevation, part timber panelled walls. White two-piece suite comprising a low flush WC and wall mounted wash hand basin with tiled splashback and mixer tap. Timber flooring, towel rail/radiator.
Lounge - Walk-in square bay window with uPVC double glazing to the front elevation, enjoying an outlook over the front garden and Fairfield Road. Coved ceiling, double radiator, brick fireplace with quarry tiled hearth and glass-fronted log burner. Shelved recess with storage cupboard.
Kitchen/Dining Room - An attractive, light, double aspect room, the full breadth of the rear of the house, with window to the side elevation and walk-in square bay window to the rear, enjoying an attractive outlook over the deep, well enclosed rear gardens to the town beyond. Coved ceiling, dining area with built-in full height larder cupboard with shelving and storage space. Single and double radiators, kitchen area with extensive range of cream painted Shaker-style units, with round edged worksurfaces between, with complementary tiled splashbacks. Peninsula unit/breakfast bar, Baumatic four-ring gas hob with stainless steel splashback, extractor canopy over and AEG oven/grill below. Stainless steel sink unit with mixer tap, inset adjustable downlighting, glazed casement door opening into the:-
Rear Porch/Utility Area - uPVC double glazed window and doorway to the rear elevation, opening directly onto timber decking and providing easy access onto the rear gardens. Recess with plumbing for washing machine and tumble dryer etc. Worcester wall mounted gas fired boiler providing domestic hot water and central heating.
First Floor -
Landing - Tall window to the side elevation, access to:-
Loft Area - A superb ancillary space, providing great scope for conversion to further accommodation, if required, subject to any necessary consents. Folding timber ladder, Velux roof lights to both front and rear elevations, the rear enjoying panoramic views over the town to the Carrick Roads, St Mawes Castle and the mouth of the Percuil River. Full head height and access to boarded eaves storage areas.
Bedroom One - Window to the front elevation, two full height built-in double wardrobes with louvre doors and storage lockers over. Radiator.
Bedroom Two - Window to the rear elevation enjoying the lovely outlook over the town to the estuary and Roseland peninsula beyond. Radiator, two full height double wardrobes with louvre doors and storage lockers.
Bedroom Three - Window to the front elevation, radiator.
Shower Room/Wc - White three-piece contemporary suite comprising a low flush WC with concealed cistern, wash hand basin with mixer tap and cupboards below, broad walk-in shower cubicle with mains-powered twin head shower and sliding glazed screens. Double glazed window to the rear elevation, extractor fan, tall towel rail/radiator.
The Exterior -
Front Garden/Additional Parking - A brick pavia hardstanding to the front of the house provides additional parking to the side driveway, with EV charging point, a raised slate edged border with spring bulbs and azaleas etc.
Side Drive - Again, brick pavia'd, providing off-road space for a further two/three vehicles. Exterior water tap, gateway to the rear garden.
Detached Garage - Of block construction, under a pitched roof, with metal up-and-over door, light and power connected. Double glazed window and door to the:-
Rear Gardens - A particular feature of the property, comprising decked terracing, with steps and doorway from the accommodation. Access to under floor storage area, paved pathway, shaped lawn, well stocked borders with rockery area and mature flowering shrubs etc. Log/bin storage area to the rear of the garage, substantial timber garden store, paved pathway continuing to a further area of lawn, well enclosed by mature hedging and timber fencing, and pathway meandering past a paved pergola, with timber balustrading and mature climbing clematis.
General Information -
Services - Mains electricity, water, drainage and gas are connected to the property. Gas fired central heating.
Council Tax - Band C - Cornwall Council.
Tenure - Freehold.
Agent's Note - A Concrete Screening Assessment was provided on 8 April 2025 which concluded: "The samples taken and assessed have produced an overall classification A2, identifying two types of satisfactory concrete following Stage 2 Assessment. Therefore, we are of the opinion that the property may be considered suitable for a standard purchase/mortgage purposes, when related to this subject".
Viewing - By telephone appointment with the vendor's Sole Agent - Laskowski & Company, 28 High Street, Falmouth, TR11 2AD. Telephone: .
Directional Note - From the town centre and Moor, proceed up Kimberley Park Road passing the park on the left-hand side. At the traffic lights, continue straight across in the direction of the hospital and secondary school on Trescobeas Road, and Fairfield Road is the first turning after the traffic lights on the right-hand side. Number 5 will then be found after a short distance on the right.
Brochures
Falmouth- COUNCIL TAXA payment made to your local authority in order to pay for local services like schools, libraries, and refuse collection. The amount you pay depends on the value of the property.Read more about council Tax in our glossary page.
- Band: C
- PARKINGDetails of how and where vehicles can be parked, and any associated costs.Read more about parking in our glossary page.
- Yes
- GARDENA property has access to an outdoor space, which could be private or shared.
- Yes
- ACCESSIBILITYHow a property has been adapted to meet the needs of vulnerable or disabled individuals.Read more about accessibility in our glossary page.
- Ask agent
Falmouth
Add an important place to see how long it'd take to get there from our property listings.
__mins driving to your place
Your mortgage
Notes
Staying secure when looking for property
Ensure you're up to date with our latest advice on how to avoid fraud or scams when looking for property online.
Visit our security centre to find out moreDisclaimer - Property reference 33873050. The information displayed about this property comprises a property advertisement. Rightmove.co.uk makes no warranty as to the accuracy or completeness of the advertisement or any linked or associated information, and Rightmove has no control over the content. This property advertisement does not constitute property particulars. The information is provided and maintained by Laskowski & Co, Falmouth. Please contact the selling agent or developer directly to obtain any information which may be available under the terms of The Energy Performance of Buildings (Certificates and Inspections) (England and Wales) Regulations 2007 or the Home Report if in relation to a residential property in Scotland.
*This is the average speed from the provider with the fastest broadband package available at this postcode. The average speed displayed is based on the download speeds of at least 50% of customers at peak time (8pm to 10pm). Fibre/cable services at the postcode are subject to availability and may differ between properties within a postcode. Speeds can be affected by a range of technical and environmental factors. The speed at the property may be lower than that listed above. You can check the estimated speed and confirm availability to a property prior to purchasing on the broadband provider's website. Providers may increase charges. The information is provided and maintained by Decision Technologies Limited. **This is indicative only and based on a 2-person household with multiple devices and simultaneous usage. Broadband performance is affected by multiple factors including number of occupants and devices, simultaneous usage, router range etc. For more information speak to your broadband provider.
Map data ©OpenStreetMap contributors.






