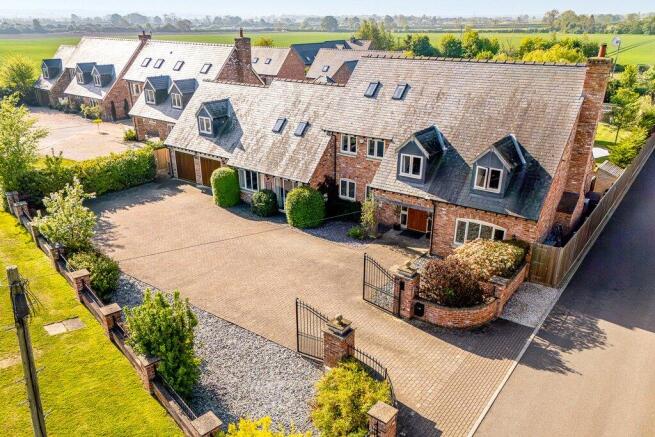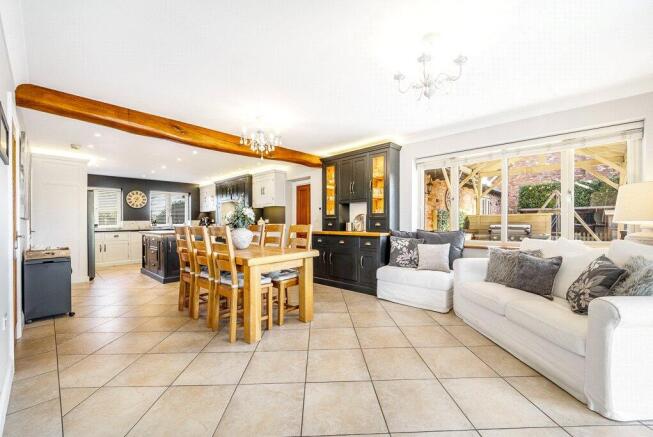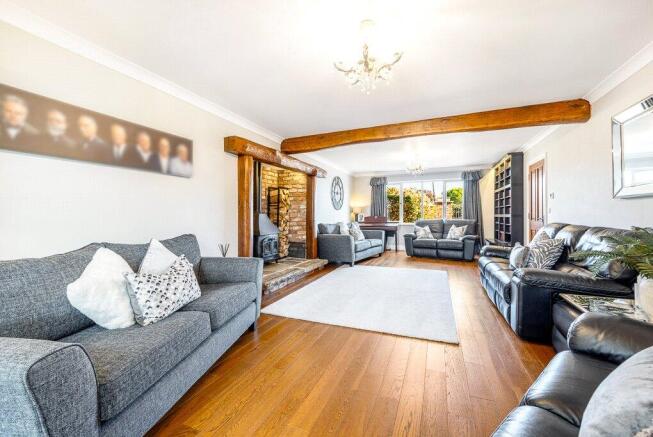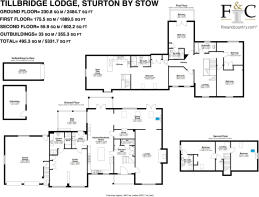Tillbridge Road, Sturton By Stow, Lincoln, LN1

- PROPERTY TYPE
Detached
- BEDROOMS
7
- BATHROOMS
5
- SIZE
Ask agent
- TENUREDescribes how you own a property. There are different types of tenure - freehold, leasehold, and commonhold.Read more about tenure in our glossary page.
Freehold
Key features
- Exceptional 7-bedroom family home set in mature grounds of just over 0.4 acres (STS)
- 33ft open plan kitchen / breakfast room with living area & French doors to the terrace
- Light filled dining room with porcelain tiles, French doors to the terrace, sky lights and AC
- Superb 28 ft lounge with brick, inglenook fireplace with stone hearth and Villager Back Boiler stove
- Self-contained one-bedroom annex with ensuite shower room & living room to the first floor
- Annexe kitchen with breakfast bar, oven and electric hob and space for two extra appliances
- Separate ground floor study and WC
- 4 further bedrooms on first floor, the principal with ensuite shower room and balcony
- 2 further bedrooms to the second floor, one with an en-suite shower room
- Integral double garage with electric up and over doors
Description
The light-filled accommodation includes a stunning 33ft open-plan kitchen/breakfast/living area with French doors to the garden, a lounge with inglenook fireplace, formal dining room, and a spacious family room. The first floor features a self-contained one-bedroom annexe, four additional bedrooms, one with en-suite and balcony, and a luxurious family bathroom. The second floor benefits AC and has a further two bedrooms, one en-suite.
Accessed via electric gates, the property provides ample parking, a double garage, and a beautifully landscaped rear garden with a large stone terrace, expansive lawn, mature borders, and two useful outbuildings.
The property is located equidistant (9 miles or a 10 to 15 minute drive) between the city of Lincoln to the southeast and Gainsborough to the northwest, both providing a wide range of shopping and amenities. Newark is located just 30 mins away and offers a direct train service to London taking approximately 75 mins.
Seller Insights
‘We are only the second owner of Tillbridge Lodge, we purchased the property from the developer / builder who first lived here and the quality of the build and attention to detail is exceptional. The builder returned in 2021 to help us sympathetically extend the house and create the formal dining room. At the same time we also had the rare opportunity to purchase additional garden land which has made a huge difference to the property.’
‘At the same time as we did the extension we added AC units to the dining room and second floor bedroom. The second floor bedroom have skylights and the AC cools the entire floor making both bedrooms comfortable all year round. Whilst offering nearly 5,000 sq.ft. of accommodation, the house is very energy efficient to run with an EPC rating of B .
‘The house has so much to offer, we love that there is so much space to spend time together as a family and entertain yet there is enough space to work, study and relax.’
‘Our favourite room is the wonderful kitchen / breakfast room, it really is the heart of the home and we spend a lot of time together in this part of the house. We added a bespoke drinks cabinet with built in fridge which is lots of fun when entertaining and the French doors from the living area lead out onto the terrace area so it’s perfect to spill out onto during the summer evenings and feels like an extension of the house.’
‘The first floor, one-bedroom annex could be self-contained if needed as it has its own staircase and external access door next to the garage. We currently use it as part of the house as it’s such a lovely, bright space. The living room has a huge floor to ceiling window, the kitchen is modern with exposed brick walls and the bedroom is nearly 20ft with built in wardrobes and an en-suite bathroom so ideal for a family member, guests or potential rental income.
‘The outbuilding in the garden close to the house is currently just used as a store but its an attractive brick building with glazed windows and electricity so would be an ideal home office or studio.’
‘The terrace to the rear of the house enjoys the sun all day long and the garden is ideal for children with a large lawn, rubber matted play area and the beautiful weeping willow which provides a lovely shady spot to sit under.’
‘The village of Sturton by Stow is well served and we have convenient access to Lincoln and Gainsborough so it’s a wonderful place to raise a family.’
• Exceptional 7-bedroom family home set in mature grounds of just over 0.4 acres (STS)
• Located on the edge of the popular village of Sturton by Stow just 9 miles from Lincoln
• Approached via electric gates with a large block paved driveway and integral double garage
• Substantial, modern property offering 4,975 sq.ft. of versatile accommodation
• Energy efficient property – EPC B
• 33ft open plan kitchen / breakfast room with living area & French doors to the terrace
• Light filled dining room with porcelain tiles, French doors to the terrace, sky lights and AC
• Superb 28 ft lounge with brick, inglenook fireplace with stone hearth and Villager Back Boiler stove
• Spacious family room with built in storage & two floor to ceiling windows overlooking the garden
• Stunning bespoke, solid wood kitchen units with island and granite & solid oak worktops
• Rangemaster cooker with gas hob and tiled splash back
• Bosch dishwasher and space for American style fridge freezer
• Bespoke drinks cabinet with integrated fridge
• Self-contained one-bedroom annex with ensuite shower room & living room to the first floor
• Annexe kitchen with breakfast bar, oven and electric hob and space for two extra appliances
• Light filled entrance hall with storage and decorative, solid wood staircase
• Separate utility with Bosch dishwasher, Bosch oven, Belfast sink and external door
• Laundry room with space for two appliances
• Ground floor shower room with WC
• Separate ground floor study and WC
• 4 further bedrooms on first floor, the principal with ensuite shower room and balcony
• Recently refurbished first floor family bathroom
• 2 further bedrooms to the second floor, one with an en-suite shower room
• Both bedrooms on the second floor have skylights, one with an AC unit
• Double-glazed uPVC windows and doors throughout
• Underfloor heating throughout ground floor
• Oak framed storm porch with pointed arch front door
• Integral double garage with electric up and over doors
• Sunny, mature rear garden with large stone terrace area, lawn and established trees
• Versatile outbuilding with large glazed windows and electricity
• Recently added covered bbq area with lighting and power supply
• Rubber matted children’s play area
• Large stone terrace entertaining area to the rear of the property
• Generous lawn garden with mature borders, weeping willow tree and young fruit trees
• Additional road access to the single garage at the bottom of the garden
• Far reaching views across the gardens and countryside beyond
Location
Set in a peaceful location on the edge of the popular village of Sturton by Stow, Tillbridge Lodge lies equidistant (9 miles or a 10 to 15 minute drive) between the city of Lincoln to the southeast and Gainsborough to the northwest, both providing a wide range of shopping and amenities, and Lincoln with direct train services to London.
The village of Sturton By Stow provides a Co-op supermarket, a newsagent and general store, with a post office visiting twice a week, the Tillbridge Tastery tea rooms and a recently refurbished pub, The Plough Inn.
The village has an Ofsted rated Good primary school and a thriving village hall, a venue for a wealth of classes, clubs and groups. It is an area with lots of footpaths through countryside and by the river for those who like to exercise and explore.
Schools
For primary education, the Sturton by Stow village school is much sought after and rated Good by Ofsted. For secondary education, there are various options with the state feeder school from the primary being Christ’s Hospital School in Wragby Road, Lincoln, also rated Good and with school buses running to and from the village. For those seeking private education, the Lincoln Minster Schools (Prep and Senior) have a superb reputation.
Services:
Mains electricity and water. Gas central heating. Underfloor heating throughout ground floor
Local Authority: West Lindsey District Council
Council Tax Band: E
EPC: B
Tenure: Freehold
- COUNCIL TAXA payment made to your local authority in order to pay for local services like schools, libraries, and refuse collection. The amount you pay depends on the value of the property.Read more about council Tax in our glossary page.
- Band: E
- PARKINGDetails of how and where vehicles can be parked, and any associated costs.Read more about parking in our glossary page.
- Yes
- GARDENA property has access to an outdoor space, which could be private or shared.
- Yes
- ACCESSIBILITYHow a property has been adapted to meet the needs of vulnerable or disabled individuals.Read more about accessibility in our glossary page.
- Ask agent
Tillbridge Road, Sturton By Stow, Lincoln, LN1
Add an important place to see how long it'd take to get there from our property listings.
__mins driving to your place
Explore area BETA
Lincoln
Get to know this area with AI-generated guides about local green spaces, transport links, restaurants and more.



Your mortgage
Notes
Staying secure when looking for property
Ensure you're up to date with our latest advice on how to avoid fraud or scams when looking for property online.
Visit our security centre to find out moreDisclaimer - Property reference FAC250056. The information displayed about this property comprises a property advertisement. Rightmove.co.uk makes no warranty as to the accuracy or completeness of the advertisement or any linked or associated information, and Rightmove has no control over the content. This property advertisement does not constitute property particulars. The information is provided and maintained by Fine & Country, Central Lincolnshire and Grantham. Please contact the selling agent or developer directly to obtain any information which may be available under the terms of The Energy Performance of Buildings (Certificates and Inspections) (England and Wales) Regulations 2007 or the Home Report if in relation to a residential property in Scotland.
*This is the average speed from the provider with the fastest broadband package available at this postcode. The average speed displayed is based on the download speeds of at least 50% of customers at peak time (8pm to 10pm). Fibre/cable services at the postcode are subject to availability and may differ between properties within a postcode. Speeds can be affected by a range of technical and environmental factors. The speed at the property may be lower than that listed above. You can check the estimated speed and confirm availability to a property prior to purchasing on the broadband provider's website. Providers may increase charges. The information is provided and maintained by Decision Technologies Limited. **This is indicative only and based on a 2-person household with multiple devices and simultaneous usage. Broadband performance is affected by multiple factors including number of occupants and devices, simultaneous usage, router range etc. For more information speak to your broadband provider.
Map data ©OpenStreetMap contributors.




