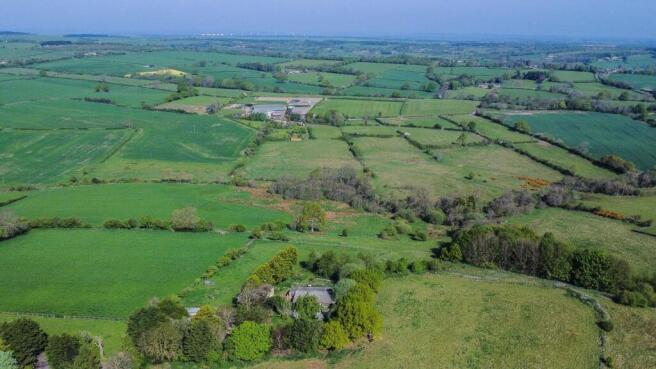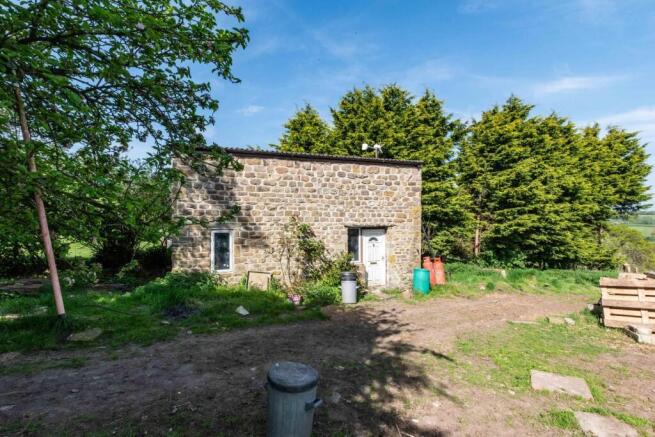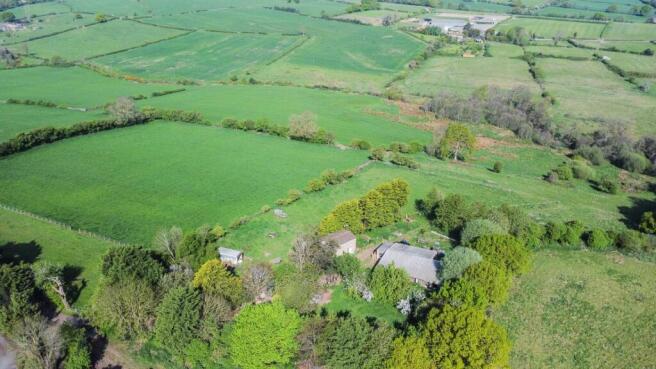
Development Opportunity, North Rigton, Harrogate
- PROPERTY TYPE
Land
- SIZE
869,458 sq ft
80,775 sq m
Key features
- Development Opportunity
- Far-Reaching Views
- Permitted Development Rights To Create A Four Bedroom Dwelling
- Stone Construction Outbuilding
- 19.24 Acres Of Undulating Pasture Land Including Wildlife Pond & Spinney
- Popular Location
Description
An exciting opportunity to purchase a well-located development opportunity just 6 miles south of Harrogate, offering stunning views over the North Yorkshire countryside.
Development Opportunity - The property comprises:
- A portal framed agricultural building with permitted development rights to create a 4-bedroom dwelling
- An outbuilding of stone construction
19.24 acres of undulating pasture land to include a wildlife pond and spinney.
General Information: -
Location - A unique opportunity on the outskirts of North Rigton.
Hollow Gill Farm is accessed off Beeston’s Lane to the north-west of the popular village of North Rigton.
What3Words: ///pursuit.spenders.sobbed
Planning Consent - A General Permitted Development Order was granted on 8th January 2025.
(Ref: ZC24/04039/PBR) for the change of use of an Agricultural Building to a Dwellinghouse (Class C3). The approved plans include the creation of a single residential property with associated works, subject to specified conditions and compliance with building regulations. Full documentation available from the selling agents or on North Yorkshire County Council’s website.
Proposed Plans - The plans propose a conversion from an existing agricultural building to a dwelling house. The site plan shows an outlay of a single-storey dwelling consisting of x4 bedrooms, x3 bathrooms, open plan kitchen/living area, a utility room, pantry and large hallway. The gross internal floor area is 210 square metres.
Existing Property - The farm buildings lie south of the property close to the site entrance
Agricultural shed – circa 2474.93 sq. ft
This building has been originally used to house livestock. It is a single-story, three-bay roof structure with blockworthy masonry walls supporting a timber and steel sheet roof above a solid concrete slab ground floor. The building is in satisfactory condition and would be suitable for conversion without the need to alter the existing structure with the exemption of the right-hand bay which would need minor adjustments.
Outbuilding – circa. 501.87 sq. ft
An established traditional Brick building located west of the shed. Not part of the permitted development order.
Land - The land lies in a ring fence to the north and west of the buildings. The land is undulating pasture land previously used for the grazing of horses and livestock. A wildlife pond and spinney lie in the centre of the land.
Services - The property has no supply of electricity, water or gas and no sewage system currently in place.
Fixtures And Fittings - Unless specified in these details, the fixtures and fittings relating to any of the buildings and land are not included in the sale but may be available by separate negotiation.
Wayleaves And Easements - We understand that there is a National Grid Gas Pipe crossing the land.
Rights Of Way - There are no Public Rights of Way over the Property.
Nitrate Vulnerable Zone (Nvz) - The Land lies within a Nitrate Vulnerable Zone.
Mineral Rights/ Sporting Rights - These are included in the sale so far as they are owned.
Local Authority - North Yorkshire Council
t:
Tenure - Freehold with vacant possession upon completion.
Method Of Sale - The land is offered for sale by private treaty as a whole. The Vendor reserves the right to conclude the sale by any means.
Vat - It is understood that the property is not assessed for VAT and any offers made are on the basis that VAT will not be charged on the purchase price.
Anti-Money Laundering Regulations - The Agent must comply with Anti Money Laundering regulations. As part of the requirements, the Agent must obtain evidence of the identity and proof of address of potential Purchasers. Prior to an offer being accepted, all parties who are purchasing must provide the necessary evidence
Viewing - By permit from the Agents only. Please note if you have downloaded these particulars from our website you must contact the office to register your interest or you will not be included on future mailings regarding this sale. Please also register at for regular email updates.
Agent Contact - Johnny Cordingley MRICS FAAV or James Bramley BSc (Hons)
Stephensons Rural, York Auction Centre, Murton, YO19 5GF
Plans And Measurements - The plans, areas and measurements provided are for guidance and subject to verification with the title deeds. It must be the responsibility of any prospective Purchaser to carry out an adequate inspection and site survey to satisfy themselves where the extent of the boundaries will lie.
Vendor's Solicitors - Lisa Rigby of Phillips Law, Town Gate, 38 London Street, Basingstoke, RG21 7NY
Brochures
Brochure 1BrochureDevelopment Opportunity, North Rigton, Harrogate
NEAREST STATIONS
Distances are straight line measurements from the centre of the postcode- Weeton Station1.6 miles
- Pannal Station1.7 miles
- Hornbeam Park Station3.0 miles
Notes
Disclaimer - Property reference 33873043. The information displayed about this property comprises a property advertisement. Rightmove.co.uk makes no warranty as to the accuracy or completeness of the advertisement or any linked or associated information, and Rightmove has no control over the content. This property advertisement does not constitute property particulars. The information is provided and maintained by Stephensons, Knaresborough. Please contact the selling agent or developer directly to obtain any information which may be available under the terms of The Energy Performance of Buildings (Certificates and Inspections) (England and Wales) Regulations 2007 or the Home Report if in relation to a residential property in Scotland.
Auction Fees: The purchase of this property may include associated fees not listed here, as it is to be sold via auction. To find out more about the fees associated with this property please call Stephensons, Knaresborough on 01423 227643.
*Guide Price: An indication of a seller's minimum expectation at auction and given as a “Guide Price” or a range of “Guide Prices”. This is not necessarily the figure a property will sell for and is subject to change prior to the auction.
Reserve Price: Each auction property will be subject to a “Reserve Price” below which the property cannot be sold at auction. Normally the “Reserve Price” will be set within the range of “Guide Prices” or no more than 10% above a single “Guide Price.”
Map data ©OpenStreetMap contributors.






