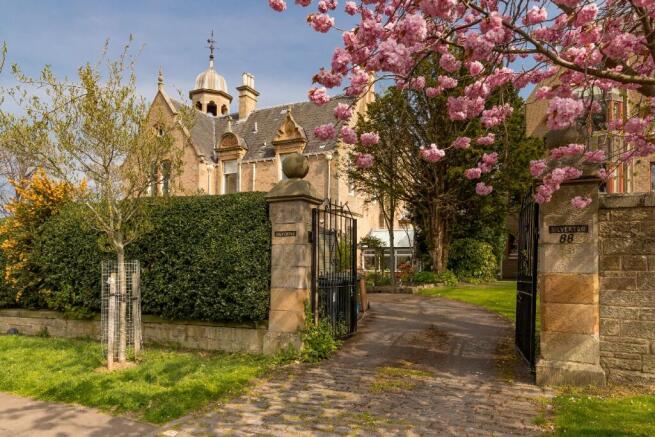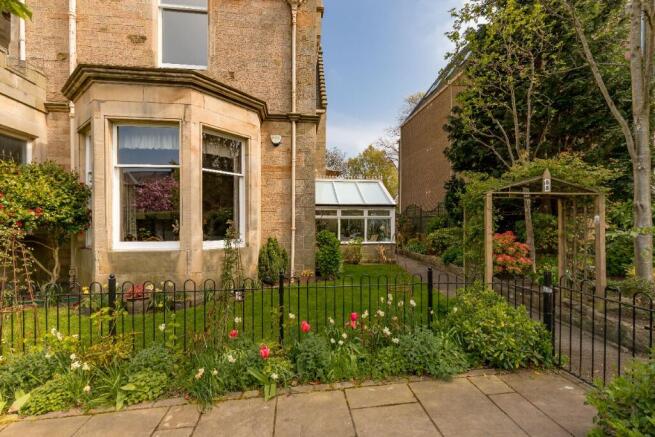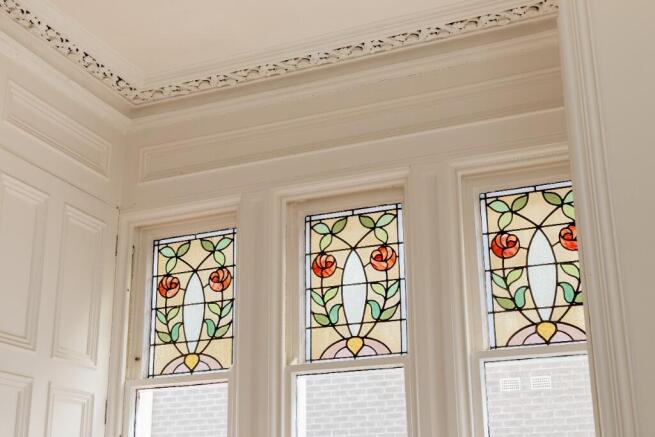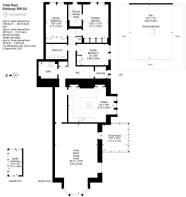88 Trinity Road, Trinity, Edinburgh, EH5

- PROPERTY TYPE
Flat
- BEDROOMS
3
- BATHROOMS
2
- SIZE
1,668 sq ft
155 sq m
- TENUREDescribes how you own a property. There are different types of tenure - freehold, leasehold, and commonhold.Read more about tenure in our glossary page.
Freehold
Key features
- Exquisite Drawing Room Apartment
- Period Craftsmanship
- Prime Residential Location
- Impressive Family Kitchen
- Grand Proportions
- Mature Garden
- Extensive Part - Floored Loft
- Sun Filled Conservatory
- Peaceful Setting
- Laundry Room
Description
Silverton, 88 Trinity Road, EH5 3JU
Grace, scale and modern comfort in the heart of Trinity
Set behind the stone pillars of one of Trinity’s most desirable addresses, Silverton is a truly exceptional ground floor drawing room apartment. Blending the proportions of a classic villa with elegant modern design, this home offers a rare combination of character, privacy, and convenience.
Forming part of a distinguished Victorian property, this main door residence retains the grand scale and detail of its era. The traditional half-door opens into a welcoming vestibule and entrance hall, setting the tone for the home beyond. The front section of the property—part of the original villa—hosts the impressive living and cooking spaces, while the rear offers a more contemporary layout for the bedrooms and bathrooms, striking the perfect balance between period style and modern living.
At the heart of the home is a magnificent drawing room with ornate cornicing, a striking fireplace with open gas fire, working shutters, and a bay window dining area. Glazed doors open into a bright conservatory, offering a seamless connection to the private garden and a peaceful spot to enjoy the light throughout the day.
The stylish kitchen is both functional and sociable, featuring a large island with 5-ring gas hob, Siemens appliances, twin Edinburgh Press cupboards, a wine cabinet, and a beautiful stained-glass window. A relaxed seating area within the kitchen makes it the ideal space to cook, unwind, and entertain.
To the rear of the property are three double bedrooms and two modern bathrooms. The principal bedroom benefits from built-in wardrobes and a contemporary en-suite shower room. The second bedroom overlooks the rear garden, while the third, also a double, includes fitted wardrobes. A separate family bathroom, utility room with pulley, and an exceptionally spacious part-floored loft complete the internal accommodation.
The Garden
Silverton’s garden is a key feature—generously proportioned yet designed for ease of maintenance, with abundant colour and privacy. The layout is slightly unconventional but beautifully thought through, offering distinct areas that flow around the home.
A neat lawn sits beneath the bay window and curves round towards the conservatory, creating a sense of continuity between indoors and out. On the opposite side, a deep planted bed offers rich seasonal interest through mature shrubs and perennials, while remaining low maintenance.
Further areas include a paved barbecue and seating space, a flourishing herb garden, and a large glasshouse currently used as a workshop. Well-screened and private, the garden is ideal for relaxing, pottering, or hosting—offering a rare level of outdoor space in such a central setting.
At a Glance:
- Grand drawing room with period features & bay window dining area
- Three double bedrooms | Two bathrooms
- Contemporary kitchen with central island & Siemens appliances
- Stained-glass window & twin Edinburgh Press cupboards
- Conservatory with access to the garden
- Generously sized, low maintenance garden with distinct zones
- Glasshouse, herb garden, seating and barbecue areas
- Private off-street parking & main door access
- Utility room & extensive floored loft space
- Coveted Trinity location, close to excellent schools, transport links & amenities
Silverton is a home of genuine quality and character. With its generous proportions, carefully considered garden, and blend of tradition and modern comfort, it stands out as a truly unique offering in Edinburgh’s property market.
EPC rating: D. Tenure: Freehold,
Brochures
Brochure- COUNCIL TAXA payment made to your local authority in order to pay for local services like schools, libraries, and refuse collection. The amount you pay depends on the value of the property.Read more about council Tax in our glossary page.
- Band: G
- PARKINGDetails of how and where vehicles can be parked, and any associated costs.Read more about parking in our glossary page.
- Off street,Private
- GARDENA property has access to an outdoor space, which could be private or shared.
- Private garden
- ACCESSIBILITYHow a property has been adapted to meet the needs of vulnerable or disabled individuals.Read more about accessibility in our glossary page.
- Ask agent
88 Trinity Road, Trinity, Edinburgh, EH5
Add an important place to see how long it'd take to get there from our property listings.
__mins driving to your place
Get an instant, personalised result:
- Show sellers you’re serious
- Secure viewings faster with agents
- No impact on your credit score
Your mortgage
Notes
Staying secure when looking for property
Ensure you're up to date with our latest advice on how to avoid fraud or scams when looking for property online.
Visit our security centre to find out moreDisclaimer - Property reference P627. The information displayed about this property comprises a property advertisement. Rightmove.co.uk makes no warranty as to the accuracy or completeness of the advertisement or any linked or associated information, and Rightmove has no control over the content. This property advertisement does not constitute property particulars. The information is provided and maintained by Home Sales, Edinburgh. Please contact the selling agent or developer directly to obtain any information which may be available under the terms of The Energy Performance of Buildings (Certificates and Inspections) (England and Wales) Regulations 2007 or the Home Report if in relation to a residential property in Scotland.
*This is the average speed from the provider with the fastest broadband package available at this postcode. The average speed displayed is based on the download speeds of at least 50% of customers at peak time (8pm to 10pm). Fibre/cable services at the postcode are subject to availability and may differ between properties within a postcode. Speeds can be affected by a range of technical and environmental factors. The speed at the property may be lower than that listed above. You can check the estimated speed and confirm availability to a property prior to purchasing on the broadband provider's website. Providers may increase charges. The information is provided and maintained by Decision Technologies Limited. **This is indicative only and based on a 2-person household with multiple devices and simultaneous usage. Broadband performance is affected by multiple factors including number of occupants and devices, simultaneous usage, router range etc. For more information speak to your broadband provider.
Map data ©OpenStreetMap contributors.






