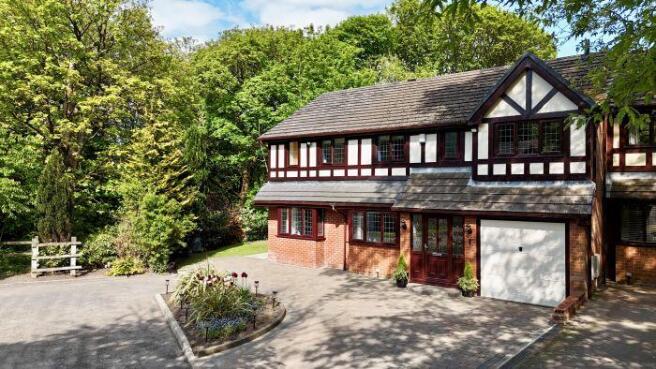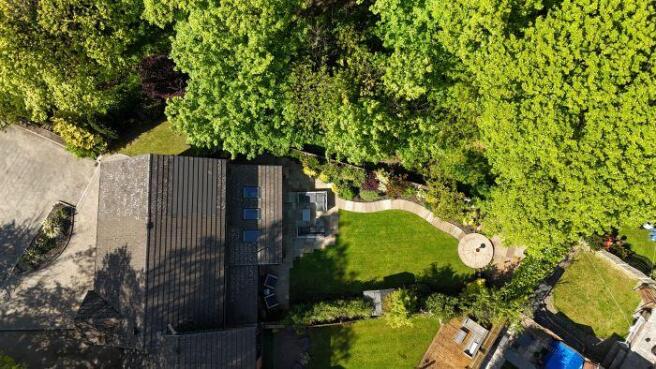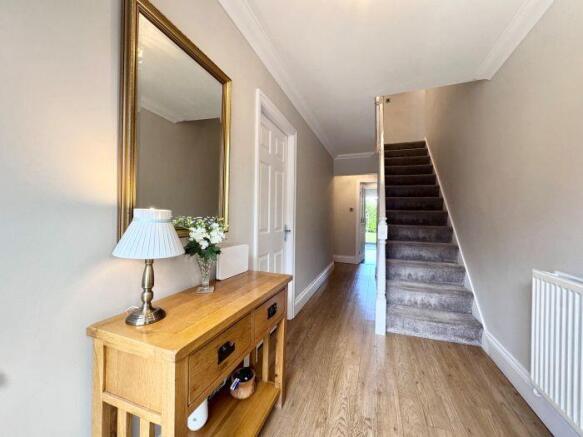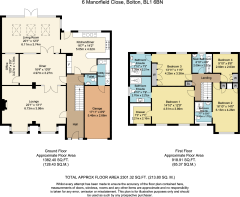6 Manorfield Close, Bolton, BL1 6BN

- PROPERTY TYPE
Link Detached House
- BEDROOMS
4
- BATHROOMS
5
- SIZE
2,301 sq ft
214 sq m
- TENUREDescribes how you own a property. There are different types of tenure - freehold, leasehold, and commonhold.Read more about tenure in our glossary page.
Freehold
Key features
- Deceptively spacious & superbly extended four-bedroom semi-detached home
- Exceptional landscaped rear garden with manicured lawn, patio terraces & timber pergola
- Early Viewing Highly Recommended
- Double width driveway
- Extensive gardens to rear
Description
THREE SUPERKING SIZED BEDROOMS -ALL WITH LUXURY ENSUITES
SMALL FOURTH DOUBLE BEDROOM
?TUCKED AWAY POSITION?
DECEPTIVELY SPACIOUS FAMILY HOME
?READY TO MOVE INTO?
Key Selling Features
Deceptively spacious & superbly extended four-bedroom semi-detached home
Quiet tucked-away cul-de-sac location with only three other similar homes
Stylish and versatile living spaces ideal for families and entertaining
Three luxury en-suites, a modern family bathroom & ground floor cloakroom
Exceptional landscaped rear garden with manicured lawn, patio terraces & timber pergola
Spacious orangery with vaulted ceiling, Velux windows, and French doors to the garden
High-spec breakfast kitchen with quartz worktops & gloss cabinetry
Utility room and integral garage access
All bedrooms are doubles, three with en-suites & one with a dressing room
Contemporary fixtures & finishes throughout - simply move in
Ample storage, including under-stairs and dressing area in the principal suite
Gas central heating, uPVC double glazing, and modern insulation standards
Accommodation Summary
Ground Floor
Welcoming entrance hallway with spindle staircase
Bright front lounge with limestone fireplace and dual windows
Formal dining room linking to study and orangery
Versatile study/office with views to the orangery
Show-stopping orangery with floor-to-ceiling glazing and vaulted ceiling
Stylish kitchen with quartz counters, integrated appliances, and breakfast bar
Utility room with access to integral single garage
Contemporary ground floor cloakroom/WC
First Floor
Spacious principal suite with dressing room and luxurious en-suite
Two further double bedrooms with modern en-suites
Fourth double bedroom (currently a children's room)
Stylish family bathroom with Jacuzzi bath and electric shower
Storage cupboard and loft access from landing
External
Breathtaking, meticulously landscaped rear garden with:
Circular paved patio and additional sun terrace
Feature timber pergola and mature beech hedge boundary
Detached timber summer house
Outdoor lighting, power, and water points
Gated access to side with additional storage
Paved driveway to front with off-road parking and garage access
Location & Local Amenities
Located in one of Bolton's most sought-after residential areas, Heaton is renowned for its excellent amenities, connectivity, and green spaces:
Schools:
Bolton School (Independent) - under 1 mile
St Thomas of Canterbury RC Primary - 0.5 miles
Markland Hill Primary School - 0.7 miles
Thornleigh Salesian College - 1.2 miles
Transport Links:
Lostock Railway Station - approx. 1.6 miles (direct links to Manchester & Preston)
Easy access to M61 motorway - approx. 2 miles
Regular bus routes via Chorley Old Road
Local Amenities:
Heaton Medical Centre and pharmacies - approx. 0.7 miles
Middlebrook Retail Park - around 2.5 miles (cinema, shopping, restaurants)
David Lloyd Health Club - 1.8 miles
Heaton Cricket Club and surrounding golf courses
Green Spaces & Recreation:
Queens Park - 1.4 miles
Doffcocker Lodge Nature Reserve - 1.1 miles
Utilities & Other Information
Freehold
Gas, electricity, and water all mains connected
Low flood risk (according to gov.uk flood map)
Council Tax Band: D (Bolton Council)
EPC rating: C
These particulars are intended to give a fair and substantially correct overall description for the guidance of intending purchasers and do not constitute an offer or part of a contract. Prospective purchasers and/or lessees ought to seek their own professional advice.
All descriptions, dimensions, areas, references to condition and necessary permissions for use and occupation, and other details are given in good faith and are believed to be correct, but any intending purchasers should not rely on them as statements or representations of fact but must satisfy themselves by inspection or otherwise as to the correctness of each of them.
All measurements are approximate.
All appliances, fixtures, and fittings listed within the details provided by PLM are 'as seen' and have not been tested by PLM nor have we sought certification of warranty or service, unless otherwise stated. It is in the buyer's interest to check the working condition of all appliances.
- COUNCIL TAXA payment made to your local authority in order to pay for local services like schools, libraries, and refuse collection. The amount you pay depends on the value of the property.Read more about council Tax in our glossary page.
- Band: D
- PARKINGDetails of how and where vehicles can be parked, and any associated costs.Read more about parking in our glossary page.
- Garage
- GARDENA property has access to an outdoor space, which could be private or shared.
- Back garden
- ACCESSIBILITYHow a property has been adapted to meet the needs of vulnerable or disabled individuals.Read more about accessibility in our glossary page.
- Ask agent
Energy performance certificate - ask agent
6 Manorfield Close, Bolton, BL1 6BN
Add an important place to see how long it'd take to get there from our property listings.
__mins driving to your place
Your mortgage
Notes
Staying secure when looking for property
Ensure you're up to date with our latest advice on how to avoid fraud or scams when looking for property online.
Visit our security centre to find out moreDisclaimer - Property reference 34283. The information displayed about this property comprises a property advertisement. Rightmove.co.uk makes no warranty as to the accuracy or completeness of the advertisement or any linked or associated information, and Rightmove has no control over the content. This property advertisement does not constitute property particulars. The information is provided and maintained by PLM, Bolton. Please contact the selling agent or developer directly to obtain any information which may be available under the terms of The Energy Performance of Buildings (Certificates and Inspections) (England and Wales) Regulations 2007 or the Home Report if in relation to a residential property in Scotland.
*This is the average speed from the provider with the fastest broadband package available at this postcode. The average speed displayed is based on the download speeds of at least 50% of customers at peak time (8pm to 10pm). Fibre/cable services at the postcode are subject to availability and may differ between properties within a postcode. Speeds can be affected by a range of technical and environmental factors. The speed at the property may be lower than that listed above. You can check the estimated speed and confirm availability to a property prior to purchasing on the broadband provider's website. Providers may increase charges. The information is provided and maintained by Decision Technologies Limited. **This is indicative only and based on a 2-person household with multiple devices and simultaneous usage. Broadband performance is affected by multiple factors including number of occupants and devices, simultaneous usage, router range etc. For more information speak to your broadband provider.
Map data ©OpenStreetMap contributors.




