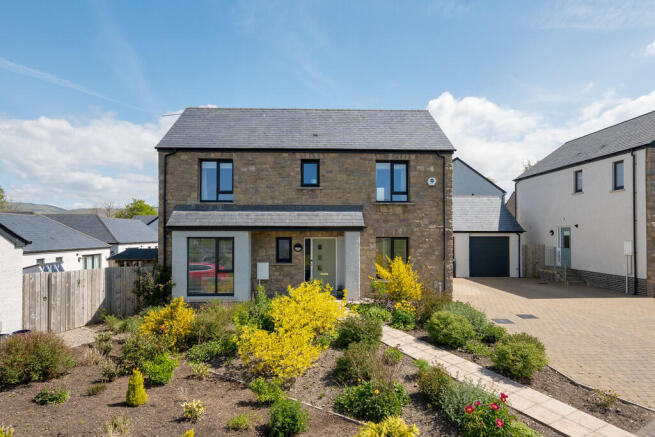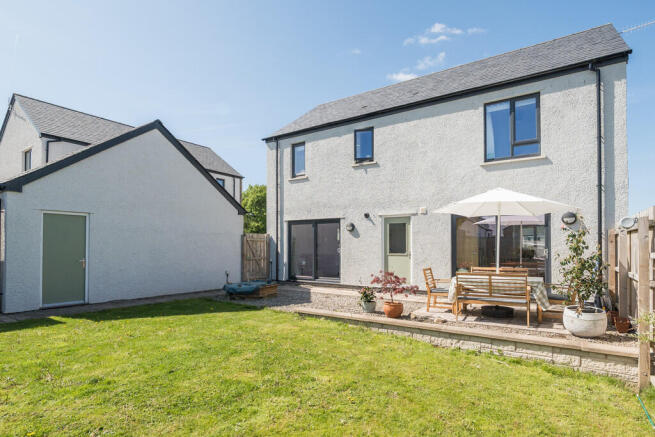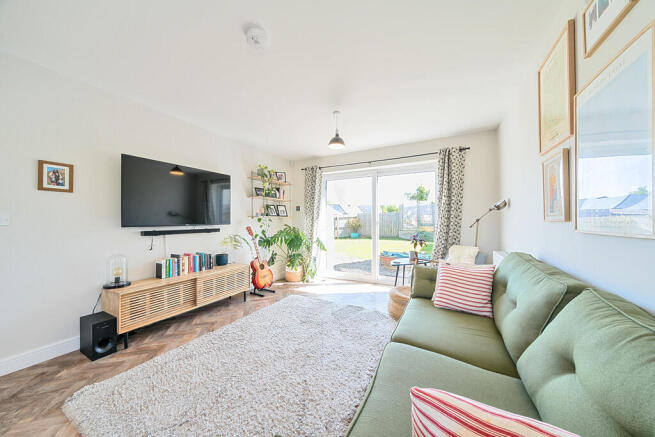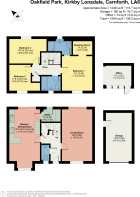55 Oakfield Park, Kirkby Lonsdale, LA6 2FQ

- PROPERTY TYPE
Detached
- BEDROOMS
3
- BATHROOMS
2
- SIZE
Ask agent
- TENUREDescribes how you own a property. There are different types of tenure - freehold, leasehold, and commonhold.Read more about tenure in our glossary page.
Freehold
Key features
- Stylish Three-Bedroom Detached House
- Modern, High Spec Finishes Throughout
- Home Office in the Garden
- Walking Distance to the Market Town of Kirkby Lonsdale
- Close to Local Schools & Amenities
- Off Road Parking, Garage & Garden
- Ample Storage & Separate Utility
- Ideal Family Home
- NHBC Warranty Included
- Ultrafast Broadband Available*
Description
Built to a high specification, the property features off road parking, an integral garage with an electric door and a well maintained private garden ideal for outdoor living and entertaining. The home offers light filled interiors with thoughtful touches throughout including quality Moduleo and Karndean flooring, AEG integrated appliances and a carefully designed layout that connects living and dining areas with ease. Whether you are a growing family or a professional couple looking for a home with flexible work from home options.
Step inside to a welcoming entrance hall laid with Moduleo flooring, which flows seamlessly into the light-filled living room. This triple-aspect space enjoys French doors opening onto the rear garden, creating a perfect indoor-outdoor connection. To the left of the entrance is an open-plan kitchen, living and dining room, ideal for modern living and entertaining. The kitchen is well-appointed with AEG integrated appliances, including an oven, microwave, fridge, freezer, dishwasher, and a 1.5 sink unit. Wall and base units offer ample storage, and a breakfast bar creates a natural hub for social gatherings. Karndean flooring adds a touch of luxury, and patio doors lead directly to the garden. Also on the ground floor, you'll find a handy cloakroom with WC and sink, a storage cupboard for coats and shoes, and a utility room with under-counter space for a washing machine and tumble dryer.
Upstairs, the home has three well-proportioned bedrooms. The principal bedroom benefits from a front-aspect window, a dedicated dressing area, and a modern en-suite shower room with a WC and sink. The second bedroom is a comfortable double with a rear-aspect window and far reaching views of surrounding fells, while the third offers views to the front. The family bathroom is fitted with a contemporary three-piece suite, including a bath, WC, and sink. A useful landing cupboard offers additional storage and provides access to a partly boarded loft for even more space.
Outside, the property features a driveway providing off road parking with a garage with side pedestrian access and electric door. The gardens are level mainly to lawn, ideal for children or pets.
At the rear of the garden is a purpose-built home office, complete with power, lighting, and connected to B4RN full-fibre broadband. Whether you work remotely or need a separate space for a treatment room or studio, this versatile room is usable all year round.
Accommodation with approximate dimensions
Ground Floor
Kitchen/Living/Dining Room 22' 4" x 11' 6" (6.81m x 3.51m)
Living Room 19' 6" x 11' 6" (5.94m x 3.51m)
Utility 7' 5" x 4' 8" (2.26m x 1.42m)
First Floor
Bedroom One 13' 1" x 11' 6" (3.99m x 3.51m)
Bedroom Two 14' 2" x 9' 4" (4.32m x 2.84m)
Bedroom Three 11' 8" x 9' 9" (3.56m x 2.97m)
Property Information
Garage With electric door, light and power.
Parking Off Road Parking.
Tenure Freehold (Vacant possession upon completion).
Service charge of £300.00 per annum contributes towards general upkeep of the grounds and for the estate waste treatment plant.
Council Tax Westmorland and Furness Council - Band E
Services Mains gas, water and electricity. Private treatment plant serves the drainage of the Oakfield Park estate.
Energy Performance Certificate The full Energy Performance Certificate is available on our website and also at any of our offices.
What3Words ///freezers.novels.fidelity
Viewings Strictly by appointment with Hackney & Leigh.
Disclaimer All permits to view and particulars are issued on the understanding that negotiations are conducted through the agency of Messrs. Hackney & Leigh Ltd. Properties for sale by private treaty are offered subject to contract. No responsibility can be accepted for any loss or expense incurred in viewing or in the event of a property being sold, let, or withdrawn. Please contact us to confirm availability prior to travel. These particulars have been prepared for the guidance of intending buyers. No guarantee of their accuracy is given, nor do they form part of a contract. *Broadband speeds estimated and checked by on 01/05/2025.
Anti-Money Laundering Regulations (AML) Please note that when an offer is accepted on a property, we must follow government legislation and carry out identification checks on all buyers under the Anti-Money Laundering Regulations (AML). We use a specialist third-party company to carry out these checks at a charge of £42.67 (inc. VAT) per individual or £36.19 (incl. vat) per individual, if more than one person is involved in the purchase (provided all individuals pay in one transaction). The charge is non-refundable, and you will be unable to proceed with the purchase of the property until these checks have been completed. In the event the property is being purchased in the name of a company, the charge will be £120 (incl. vat).
Brochures
Brochure- COUNCIL TAXA payment made to your local authority in order to pay for local services like schools, libraries, and refuse collection. The amount you pay depends on the value of the property.Read more about council Tax in our glossary page.
- Band: E
- PARKINGDetails of how and where vehicles can be parked, and any associated costs.Read more about parking in our glossary page.
- Garage,Off street
- GARDENA property has access to an outdoor space, which could be private or shared.
- Yes
- ACCESSIBILITYHow a property has been adapted to meet the needs of vulnerable or disabled individuals.Read more about accessibility in our glossary page.
- Ask agent
55 Oakfield Park, Kirkby Lonsdale, LA6 2FQ
Add an important place to see how long it'd take to get there from our property listings.
__mins driving to your place
Get an instant, personalised result:
- Show sellers you’re serious
- Secure viewings faster with agents
- No impact on your credit score



Your mortgage
Notes
Staying secure when looking for property
Ensure you're up to date with our latest advice on how to avoid fraud or scams when looking for property online.
Visit our security centre to find out moreDisclaimer - Property reference 100251033724. The information displayed about this property comprises a property advertisement. Rightmove.co.uk makes no warranty as to the accuracy or completeness of the advertisement or any linked or associated information, and Rightmove has no control over the content. This property advertisement does not constitute property particulars. The information is provided and maintained by Hackney & Leigh, Kirkby Lonsdale. Please contact the selling agent or developer directly to obtain any information which may be available under the terms of The Energy Performance of Buildings (Certificates and Inspections) (England and Wales) Regulations 2007 or the Home Report if in relation to a residential property in Scotland.
*This is the average speed from the provider with the fastest broadband package available at this postcode. The average speed displayed is based on the download speeds of at least 50% of customers at peak time (8pm to 10pm). Fibre/cable services at the postcode are subject to availability and may differ between properties within a postcode. Speeds can be affected by a range of technical and environmental factors. The speed at the property may be lower than that listed above. You can check the estimated speed and confirm availability to a property prior to purchasing on the broadband provider's website. Providers may increase charges. The information is provided and maintained by Decision Technologies Limited. **This is indicative only and based on a 2-person household with multiple devices and simultaneous usage. Broadband performance is affected by multiple factors including number of occupants and devices, simultaneous usage, router range etc. For more information speak to your broadband provider.
Map data ©OpenStreetMap contributors.




