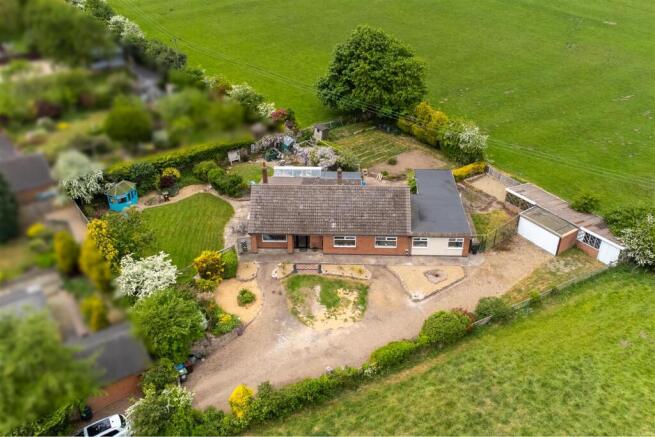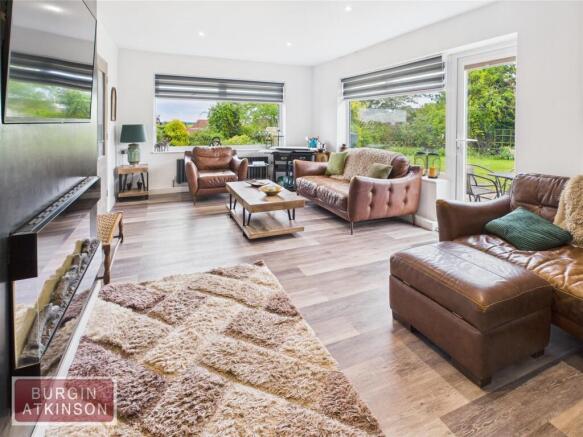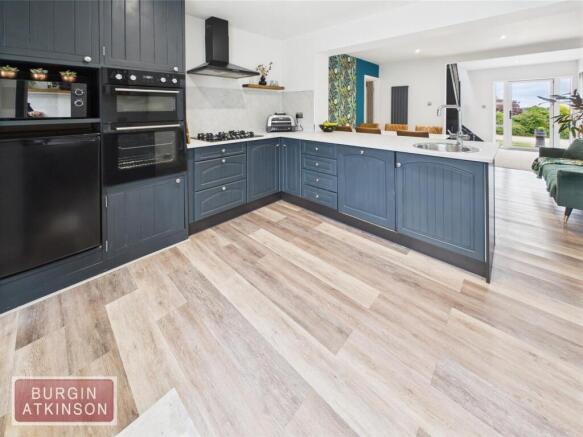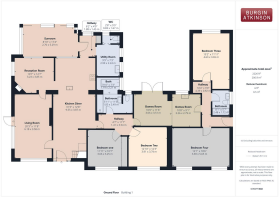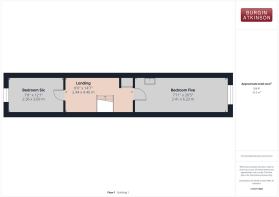
Top Street, Askham, Newark

- PROPERTY TYPE
Detached
- BEDROOMS
4
- BATHROOMS
2
- SIZE
Ask agent
- TENUREDescribes how you own a property. There are different types of tenure - freehold, leasehold, and commonhold.Read more about tenure in our glossary page.
Freehold
Key features
- Exclusive 4 Bedroom Detached Home with Potential for Further 2 Bedrooms, Workspace or Games Room
- Three Reception Rooms
- Luxurious Main Family Bathroom + En-Suite
- Excessive Wrap Around Garden
- Gated Driveway with Ample Parking for Multiple Vehicles
- Modern, Open Plan Kitchen Diner
- Highly Sought After Village Location
- Countryside Views
- Two sets of Electric gates
- Property Owned Solar Panels + Heat Source Pump
Description
Description - Stone Lea, Top Street is located in the popular village of Askham. The village has the Duke William pub which serves fantastic food and is a lovely spot for a drink on a summers evening. The village also boasts a church and village hall and benefits from having fantastic countryside walks on your doorstep. The neighbouring village of East Markham has a local Primary School and the property also sits within the Tuxford Academy catchment for secondary schooling. Private education is also well catered for with both Ranby House and Worksop College a short drive away. Tuxford and Retford are just a 10 Minute drive away from the village.
Internally, this property boasts an open plan, modern and beautifully designed, kitchen diner. Fitted with amenities for both style and practicality. This includes; A built-in dish-washer, Five-ring gas hob and double electric oven, hot tap for instant boiling water. Furthermore, a large island unit is featured in the kitchen to make for a spacious breakfast bar. Off the kitchen, there is a utility room providing additional storage with multiple floor to ceiling cupboard space, as well as integrated appliance space for washing machine and dryer. There is a separate utility room and W/C also to the ground floor. The main living room is spacious, with two double windows and a patio door allowing an abundance of natural light though. This room also features a feature wall with an electric wall mounted fire. A secondary reception room sits to the rear of the property and hosts a charming log burner.
The home also offers two double bedrooms to the ground floor, one of these bedrooms has built in mirrored wardrobes, creating optimal discreet storage. The second downstairs bedroom is a double room with panorama windows showcasing a the beautiful scenery. The main family bathroom has a spectacular standalone bath with an oval feature wall, slightly separating the toilet and sink area to the bath area, this creates a luxurious and secluded bathing area. Additionally, a walk-in shower is placed in the bathroom to create a deluxe 4-piece suite bathroom.
What was previously the annex , which has been connected to the main part of the house, offers a spacious ‘games room’ with fitted kitchen units and a sink, perfect for hosting or a dining room. This reception room looks out on to the rear garden with double doors onto a slabbed patio area. The games room is of a generous and hospitable size, potential for office or business space or storage. The converted annexe provides the opportunity to be separated and made into an annexe once again if desired.
To the first floor there are two bedrooms which feature vaulted ceilings and downlighting that convey a unique characteristic finish to your taste.
Externally, the property offers gated driveway access to the entrance of the property. The wrap around plot is thoughtfully divided into three different areas, including a main garden a summer house with picturesque views over open fields. The outdoor spaces include a sunny seating are accessible from the bar room, while the conservatory's wind-up roof makes it a comfortable retreat in all seasons.
Additional outdoor features include a spacious workshop/garage, ideal for hobbies or storage and a wood shed for logs to be stored for the indoor log burner. Property owned solar panels and heat source pumps have recently been installed on the property.
This home offers the ultimate in flexibility, comfort, and rural living, making it a unique and rare find. Call us on to book your viewing.
Living Room - 6.18 x3.58 (20'3" x11'8") -
Kitchen Diner - 9.55 x 3.87 (31'3" x 12'8") -
Reception Room - 3.23 x 3..85 (10'7" x 9'10".278'10") -
Sunroom - 2..70 x 5.29 (6'6".229'7" x 17'4") -
Hallway - 1.88 x 1.45 (6'2" x 4'9" ) -
W.C. - 0.83 x 1.67 (2'8" x 5'5") -
Utility Room - 2.99 x 2.24 (9'9" x 7'4") -
Bath - 1..19 x 1.21 (3'3".62'4" x 3'11") -
Bathroom - 1.83 x 3.49 (6'0" x 11'5") -
Hallway - 1.41 x 3.54 (4'7" x 11'7") -
Bedroom One - 3.66 x 3.25 (12'0" x 10'7" ) -
Bedroom Two - 3.91 x 3.74 (12'9" x 12'3" ) -
Bedroom Three - 4.63 x 3.65 (15'2" x 11'11") -
Bedroom Four - 3.69 x 5.65 (12'1" x 18'6" ) -
Games Room - 3.06 x 3.51 (10'0" x 11'6" ) -
Games Room - 3.26 x 2.79 (10'8" x 9'1") -
Bathroom - 2.48 x 1.72 (8'1" x 5'7") -
Hallway - 4.39 x 0.92 (14'4" x 3'0") -
Landing - 2.44 x 3.69 (8'0" x 12'1") -
Bedroom Five - 2.41 x 6.23 (7'10" x 20'5" ) -
Bedroom Six - 2.36 x 3.69 (7'8" x 12'1") -
General Remarks & Stipulations - Tenure and Possession: The Property is Freehold and vacant possession will be given upon completion.
Council Tax: We are advised by Bassetlaw District Council that this property is in band F.
Services: Mains water, electricity and drainage are connected along with heat source pump system. Please note, we have not tested the services or appliances in this property, accordingly we strongly advise prospective buyers to commission their own survey or service reports before finalising their offer to purchase.
Parking: A private driveway is provided at the property with parking for multiple cars, with access via two sets of electric gates.
Floorplans: The floorplans within these particulars are for identification purposes only, they are representational and are not to scale. Accuracy and proportions should be checked by prospective purchasers at the property.
Money Laundering Regulations: In accordance with Anti Money Laundering Regulations, buyers will be required to provide proof of identity once an offer has been accepted (subject to contract) prior to solicitors being instructed.
General: Whilst every care has been taken with the preparation of these particulars, they are only a general guide to the property. These Particulars do not constitute a contract or part of a contract.
Brochures
Top Street, Askham, Newark- COUNCIL TAXA payment made to your local authority in order to pay for local services like schools, libraries, and refuse collection. The amount you pay depends on the value of the property.Read more about council Tax in our glossary page.
- Band: F
- PARKINGDetails of how and where vehicles can be parked, and any associated costs.Read more about parking in our glossary page.
- Yes
- GARDENA property has access to an outdoor space, which could be private or shared.
- Yes
- ACCESSIBILITYHow a property has been adapted to meet the needs of vulnerable or disabled individuals.Read more about accessibility in our glossary page.
- Ask agent
Top Street, Askham, Newark
Add an important place to see how long it'd take to get there from our property listings.
__mins driving to your place
Get an instant, personalised result:
- Show sellers you’re serious
- Secure viewings faster with agents
- No impact on your credit score
Your mortgage
Notes
Staying secure when looking for property
Ensure you're up to date with our latest advice on how to avoid fraud or scams when looking for property online.
Visit our security centre to find out moreDisclaimer - Property reference 33873162. The information displayed about this property comprises a property advertisement. Rightmove.co.uk makes no warranty as to the accuracy or completeness of the advertisement or any linked or associated information, and Rightmove has no control over the content. This property advertisement does not constitute property particulars. The information is provided and maintained by Burgin Atkinson, Retford. Please contact the selling agent or developer directly to obtain any information which may be available under the terms of The Energy Performance of Buildings (Certificates and Inspections) (England and Wales) Regulations 2007 or the Home Report if in relation to a residential property in Scotland.
*This is the average speed from the provider with the fastest broadband package available at this postcode. The average speed displayed is based on the download speeds of at least 50% of customers at peak time (8pm to 10pm). Fibre/cable services at the postcode are subject to availability and may differ between properties within a postcode. Speeds can be affected by a range of technical and environmental factors. The speed at the property may be lower than that listed above. You can check the estimated speed and confirm availability to a property prior to purchasing on the broadband provider's website. Providers may increase charges. The information is provided and maintained by Decision Technologies Limited. **This is indicative only and based on a 2-person household with multiple devices and simultaneous usage. Broadband performance is affected by multiple factors including number of occupants and devices, simultaneous usage, router range etc. For more information speak to your broadband provider.
Map data ©OpenStreetMap contributors.
