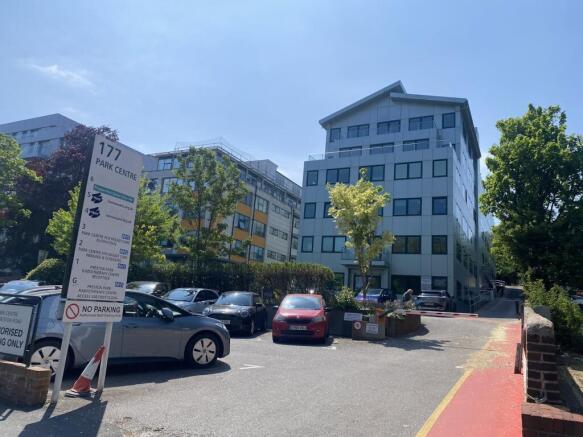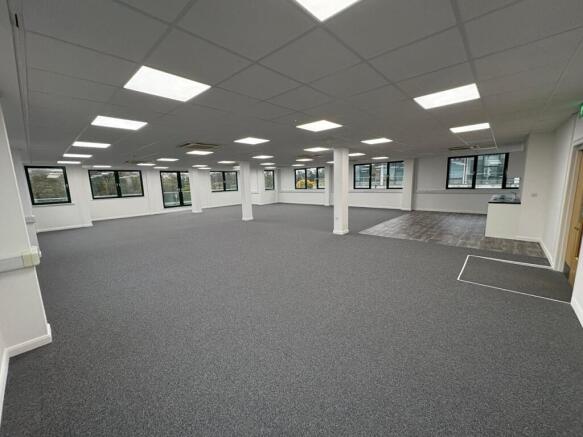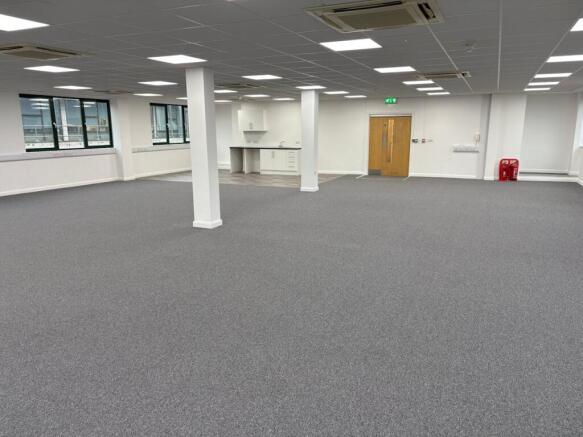4th and 5th Floor Suites, 177 Preston Road, Brighton, BN1 6AG
- SIZE AVAILABLE
1,843-8,243 sq ft
171-766 sq m
- SECTOR
Office to lease
Lease details
- Lease available date:
- Now
- Lease type:
- Long term
Key features
- Modern office building
- Some suites with private terrace over looking Preston Park
- 2 car parking spaces per suite
- Cycle storage
Description
A chance to occupy the 4th floor front, 4th floor rear and 5th floor front office suites within a modern office building set back from Preston Road. The suites are configured as mostly open plan and benefit from air conditioning, raised access floors and some have private terraces overlooking Preston Park. The building provides car parking, with each suite benefitting from two car parking spaces, cycle storage, passenger lifts and manned reception.
Location
Situated in the Preston Park area of Brighton and on the western side of Preston Road, one of the main thoroughfares leading into and out of Brighton city centre. Brighton Station is approximately one mile south providing direct services to London.
Terms
A new effective full repairing and insuring lease, by way of a service charge, for a term to be agreed at a commencing rental of £22 per sq ft exclusive and subject to rent reviews at appropriate intervals. Each party is to be responsible for their own legal fees.
Rateable Value
4th Floor Front – To be assessed
4th Floor Rear – To be assessed
5th Floor Front - £25,250
Brochures
4th and 5th Floor Suites, 177 Preston Road, Brighton, BN1 6AG
NEAREST STATIONS
Distances are straight line measurements from the centre of the postcode- London Road (Brighton) Station0.5 miles
- Preston Park Station0.5 miles
- Brighton Station0.7 miles
Notes
Disclaimer - Property reference 299273-2. The information displayed about this property comprises a property advertisement. Rightmove.co.uk makes no warranty as to the accuracy or completeness of the advertisement or any linked or associated information, and Rightmove has no control over the content. This property advertisement does not constitute property particulars. The information is provided and maintained by Graves Son and Pilcher, East Sussex. Please contact the selling agent or developer directly to obtain any information which may be available under the terms of The Energy Performance of Buildings (Certificates and Inspections) (England and Wales) Regulations 2007 or the Home Report if in relation to a residential property in Scotland.
Map data ©OpenStreetMap contributors.




