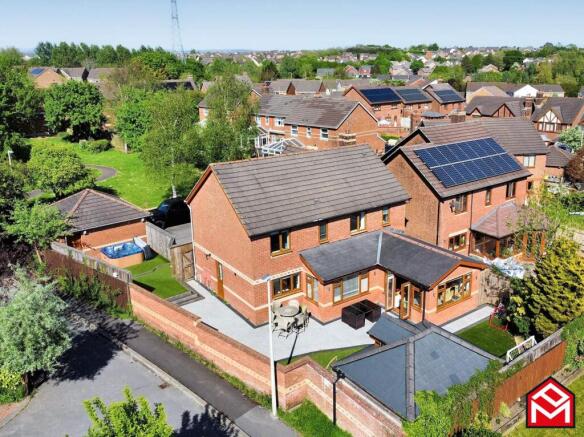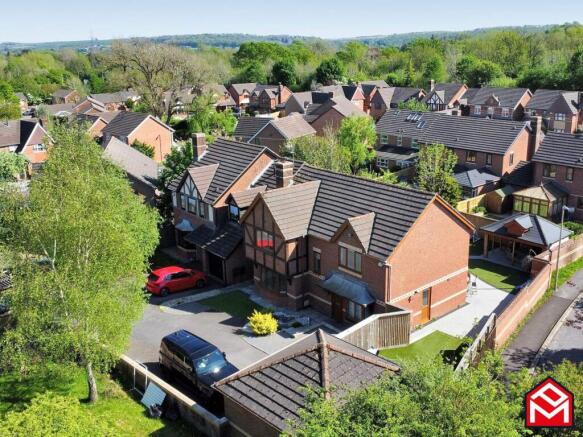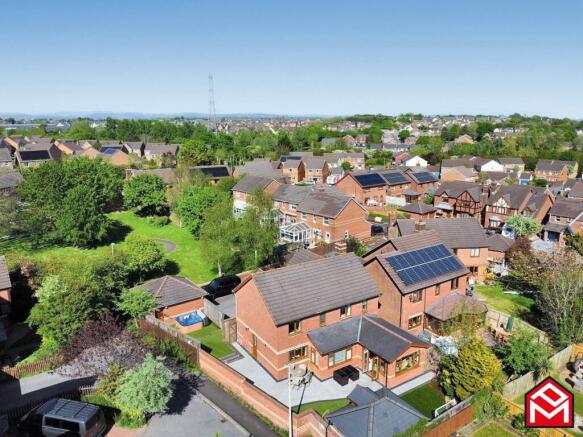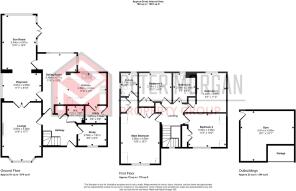Bryn Melys, Broadlands, Bridgend, Bridgend County. CF31 5DN

- PROPERTY TYPE
Detached
- BEDROOMS
4
- BATHROOMS
2
- SIZE
Ask agent
- TENUREDescribes how you own a property. There are different types of tenure - freehold, leasehold, and commonhold.Read more about tenure in our glossary page.
Freehold
Key features
- Modern and extended 4 bedroom detached home
- Occupying an inner corner plot with private road entrance
- South West facing garden
- Indoor/ outdoor living
- Original double garage is now used as a fitted detached gymnasium
- Convenient for local shops, school, public house, restaurants, cafe, nursery and convenience store
- Only 0.5 miles from the A48 and 4 miles from the M4 at Junction 36
- The Heritage Coastline is within 4 miles along with Merthyr Mawr Sand Dunes and historic village
- uPVC double glazing and gas central heating
- Council Tax Band: F. EPC: C
Description
Situated with open green space to the front in a popular and convenient location on The Broadlands development. Occupying an inner corner plot. Convenient for local shops, school, public house, restaurants, cafe, nursery and convenience store. Only 0.5 miles from the A48 and 4 miles from the M4 at Junction 36. The Heritage Coastline is within 4 miles along with Merthyr Mawr Sand Dunes and historic village. Bridgend Town Centre is within 2 miles.
This home has modern and attractive extended accommodation comprising ground floor hallway, cloakroom, study, lounge, playroom, family / sunroom, fitted kitchen / dining room, utility room. First floor landing, family bathroom, four double bedrooms ensuite shower room. Externally there are low maintenance landscaped gardens to front, side & rear. Original double garage is now used as a fitted detached gymnasium with separate storage area. In the garden there is a hot tub and an external undercover entertainment area.
This home benefits from uPVC double glazing & gas central heating.
GROUND FLOOR
Hallway
uPVC double glazed main entrance door. Quarter turn carpeted staircase with toughened glass inserts to 1st floor. uPVC double glazed window to front. Radiator. LVT flooring. Plastered walls and ceiling. Coving. Mains powered smoke alarm. Wall mounted gas central heating thermostat. Built-in cloaks cupboard.
Cloakroom
Two piece fitted suite comprising close coupled WC with enclosed cistern and push button flush and wash basin with monobloc tap set in vanity unit. Tiled floor. Part tiled walls. Radiator. Vanity mirror. Extractor fan.
Study
uPVC double glazed box window to front. Radiator. Laminate flooring. Plastered walls and ceiling. Coving. Telephone master socket.
Lounge
uPVC double glazed bay window to front. Window seat and boxed in radiator. 2nd radiator. Fitted carpet. Coal effect electric fire with marble hearth and back plate. Stone effect surround. TV points. Plastered walls and corniced ceiling. Inset ceiling spotlights. Wall lighting. Part glazed double doors to..
Playroom
Radiator. Fitted carpet. Recessed lighting. Plastered walls and corniced ceiling. Square archway to..
Sun Lounge / Family Room
Vaulted ceiling with inset spotlights. uPVC double glazed windows to side and rear. Venetian blinds. uPVC double glazed French doors with perfect fit blinds to garden. Laminate flooring. Wired for wall mounted television and surround sound. Under floor heating with thermostat (run-off central heating). Part glazed door to..
Kitchen / Dining Room
Open plan design with 2 uPVC double glazed windows to rear. uPVC double glazed window to side. Fitted venetian blinds. Fitted kitchen finished with matt black doors with brushed steel handles. Illuminated granite worktops with upstands. Integral oven, grill, microwave and five ring gas hob, chimney style extractor hood. Dishwasher space for American style fridge freezer. Plastered walls. Corniced ceiling. Inset ceiling spotlights. LVT flooring. Wired for wall mounted television. Radiator.
Utility Room
uPVC double glazed door to side. Fitted wall mounted and corner unit housing Worcester gas central heating boiler. Granite worktop. Wine rack. Tiled splashback. Plumbed for washing machine. Space for tumble dryer. Chrome heated towel rail. LVT flooring.
FIRST FLOOR
Landing
Balustrade with toughened glass insert. Fitted carpet. Plastered walls and ceiling. Mains powered smoke alarm. Loft access. Airing cupboard housing hot water tank, hanging rail and shelf. White panelled doors to bedrooms and..
Family Bathroom
Fitted bathroom comprising three-piece suite in white with close coupled WC with push button flush, wash basin with monobloc tap set in vanity unit, shower bath with mixer tap, overhead Rainstorm shower and hair wash spray. Folding glass screen. Tiled walls. LVT flooring. Chrome heated towel rail. Plastered ceiling with inset spotlights. Vanity mirror.
Bedroom 1
uPVC double glazed window to front. Four sets of double fitted wardrobes. Dressing table with corner unit and chest of drawers. Fitted carpet. Ceiling and bedside lighting. Radiator. Full length wall mounted mirror.
En-suite shower room
uPVC double glazed windows to side and rear. Perfect fit blinds. Fitted three-piece suite in white comprising close coupled WC with enclosed cistern and push button flush, wash basin with monobloc tap set in vanity unit, double shower cubicle with Rainstorm shower and hair wash spray. Tiled walls, LVT flooring. Chrome heated towel rail. Illuminated vanity mirror. Extractor fan. Plastered ceiling with inset spotlights.
Bedroom 2
uPVC double glazed window to front. Radiator. Laminate flooring. Fitted wardrobes (two doubles, one single). Bridge storage. Coving.
Bedroom 3
uPVC double glazed window to rear. Wired for wall mounted television. Radiator. Laminate flooring. Fitted wardrobe. Coving.
Bedroom 4
uPVC double glazed window to rear. Radiator. Laminate flooring. Fitted double wardrobe. Coving.
EXTERIOR
The property occupies an inner corner plot and is located at the end of a private access road. Fully landscaped low maintenance illuminated gardens to front side and rear. Emphasis on indoor / outdoor living & leisure.
Front Garden
Open plan, laid with artificial turf. Indian flagstone pathways and block paved extended driveway with parking for approx 5 cars. Courtesy light and overhead canopy to front door. Gated and fenced access to side garden. Up and over door to storage area.
Detached Gymnasium / Original Garage
Currently utilised as a gymnasium. Plastered walls and ceiling. Inset ceiling spotlights. Wired for wall mounted television and surround sound. Power points. Electric heater. Wall mounted consumer unit. Loft access. Versatile space.
Side Garden
Westerly facing. Landscaped with resin and artificial turf. Brick built boundary walls and feather edge fencing. A variety of garden lights to include spotlights and LED. Wired speakers to hot tub area. Hot tub to remain. Pedestrian access door to gymnasium. External gas and electric meter boxes. Open access to..
Rear Garden
Southerly facing and fully landscaped to include resin patio and pathways & artificial turf lawns. Brick boundary walls. Feather edge fencing. Water tap. Wall mounted up and down lighting to rear elevations.
Garden Shed
Wooden undercover storage area. Perfect for bike storage, bins, garden equipment, etc.
Pergola / Entertainment Area
Wood framed with vaulted ceiling and tiled roof. Wired for wall mounted television with sky connection. Power points. Lighting. Surround sound / speakers. Electric heater. Resin flooring.
Mortgage Advice
PM Financial is the mortgage partner within the Peter Morgan Property Group. With a fully qualified team of experienced in-house mortgage advisors on hand to provide you with free, no obligation mortgage advice. Please feel free to contact us on or email us at (fees will apply on completion of the mortgage).
General Information
Please be advised that the local authority in this area can apply an additional premium to council tax payments for properties which are either used as a second home or unoccupied for a period of time.
Brochures
Brochure- COUNCIL TAXA payment made to your local authority in order to pay for local services like schools, libraries, and refuse collection. The amount you pay depends on the value of the property.Read more about council Tax in our glossary page.
- Band: F
- PARKINGDetails of how and where vehicles can be parked, and any associated costs.Read more about parking in our glossary page.
- Yes
- GARDENA property has access to an outdoor space, which could be private or shared.
- Yes
- ACCESSIBILITYHow a property has been adapted to meet the needs of vulnerable or disabled individuals.Read more about accessibility in our glossary page.
- Ask agent
Bryn Melys, Broadlands, Bridgend, Bridgend County. CF31 5DN
Add an important place to see how long it'd take to get there from our property listings.
__mins driving to your place
Your mortgage
Notes
Staying secure when looking for property
Ensure you're up to date with our latest advice on how to avoid fraud or scams when looking for property online.
Visit our security centre to find out moreDisclaimer - Property reference PRB11127. The information displayed about this property comprises a property advertisement. Rightmove.co.uk makes no warranty as to the accuracy or completeness of the advertisement or any linked or associated information, and Rightmove has no control over the content. This property advertisement does not constitute property particulars. The information is provided and maintained by Peter Morgan, Bridgend. Please contact the selling agent or developer directly to obtain any information which may be available under the terms of The Energy Performance of Buildings (Certificates and Inspections) (England and Wales) Regulations 2007 or the Home Report if in relation to a residential property in Scotland.
*This is the average speed from the provider with the fastest broadband package available at this postcode. The average speed displayed is based on the download speeds of at least 50% of customers at peak time (8pm to 10pm). Fibre/cable services at the postcode are subject to availability and may differ between properties within a postcode. Speeds can be affected by a range of technical and environmental factors. The speed at the property may be lower than that listed above. You can check the estimated speed and confirm availability to a property prior to purchasing on the broadband provider's website. Providers may increase charges. The information is provided and maintained by Decision Technologies Limited. **This is indicative only and based on a 2-person household with multiple devices and simultaneous usage. Broadband performance is affected by multiple factors including number of occupants and devices, simultaneous usage, router range etc. For more information speak to your broadband provider.
Map data ©OpenStreetMap contributors.







