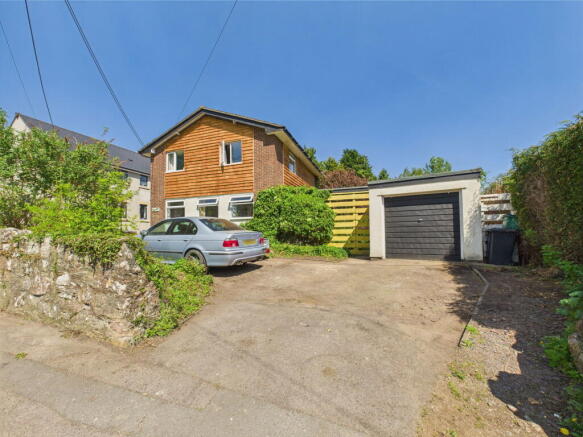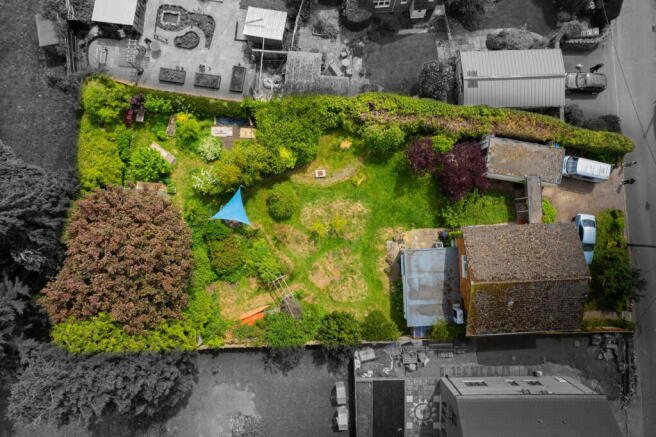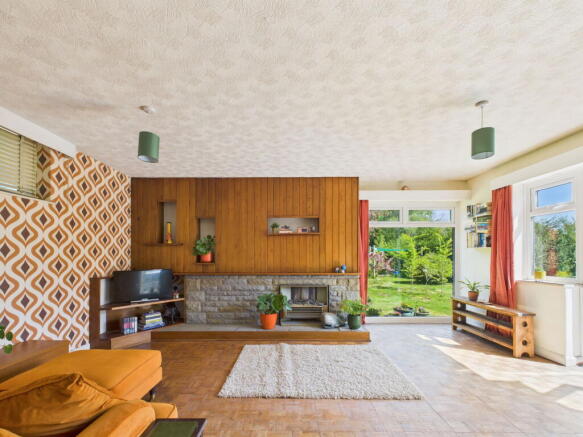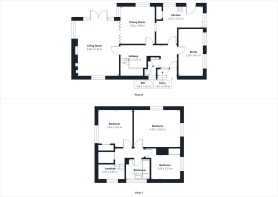
Mawingo, Staunton, Coleford

- PROPERTY TYPE
Detached
- BEDROOMS
3
- BATHROOMS
1
- SIZE
Ask agent
- TENUREDescribes how you own a property. There are different types of tenure - freehold, leasehold, and commonhold.Read more about tenure in our glossary page.
Freehold
Key features
- Freehold, Council tax band E, EPC Rating C
- Air source heat pump
- Situated in a highly desirable village
- Generous plot with enclosed gardens
- Off road parking, garage
- Three bedroom detached house
Description
Nestled within breathtaking gardens and grounds, this charming three-bedroom detached house enjoys a prime position in the highly sought-after village of Staunton, perfectly situated between the historic towns of Monmouth and Coleford. This property benefits from a spacious driveway which leads to the property, providing ample parking and direct access to a garage. The property has been thoughtfully enhanced by the current owners with the installation of an efficient air source heat pump, ensuring modern sustainability. With its idyllic setting, expansive gardens, and immense potential, this residence presents a rare opportunity to craft your forever home in one of the area’s most desirable locations.
The charming village of Staunton is beautifully positioned on the border of England and Wales, offering a peaceful rural setting with a true sense of community. At the heart of the village, you'll find a historic church and a welcoming pub/restaurant—perfect for relaxed evenings or Sunday lunches. Ideally located, Staunton is just around 4 miles from the vibrant market town of Monmouth and approximately 3 miles from Coleford, placing a range of amenities, schools, and shops within easy reach while allowing you to enjoy the tranquillity of village life.
Stepping in, the entrance porch welcomes you with a practical space for shedding coats and shoes, seamlessly leading into the generously sized hallway. This central hub of the home provides easy access to all ground floor rooms, ensuring a smooth flow between spaces. A staircase rises to the first-floor landing.
Bathed in natural light and brimming with character, this expansive living room perfectly balances charm with inviting warmth. A bold, geometric feature wall sets a vibrant tone, while the rich parquet flooring and striking stone fireplace with a timber-clad feature wall create a cosy, atmospheric space. Expansive picture windows and a sliding door flood the room with light, seamlessly connecting the indoors to the lush gardens beyond. With its generous proportions, this space offers endless possibilities, with room for a cosy seating area around the fireplace, a reading nook by the window, or a dedicated space for family gatherings, all framed by stunning garden views. An opening leads to the dining area.
The dining room is an inviting space which is ideal for family meals and gatherings. A bold, golden geometric wallpaper serves as a striking focal point, adding warmth and character to the room. Large windows flood the space with sunlight, enhancing the bright and airy atmosphere. The room’s generous proportions provide ample space for a full-sized dining table, perfect for family dinners or entertaining guests. A sideboard or display cabinet could fit comfortably against the wall, offering practical storage for dinnerware or decorative items. The expansive floor space allows for a versatile layout, whether for a traditional dining setting or a more relaxed, multi-purpose area.
This bright and functional kitchen offers a practical space for daily cooking and meal preparation. Generous natural light pours in through large dual-aspect windows, creating an airy and uplifting atmosphere. The room’s layout is designed for efficiency, with ample worktop space for meal preparation and a range of base and wall-mounted cabinets providing essential storage. There is space for a cooker, while the adjacent space can accommodate additional appliances, such as a washing machine. The durable tiled flooring enhances practicality, making it easy to maintain. With its straightforward layout and potential for personalization, this kitchen offers an ideal foundation to create a culinary space tailored to your tastes and needs.
The versatile study space offers practicality and natural light, featuring two large windows that bathe the room in sunshine and provide a pleasant view of the garden. The room is currently arranged with ample storage solutions, making it an ideal space for organizing equipment, books, or work essentials. Its generous layout can comfortably accommodate a desk, shelving, and any additional furniture needed for a productive home office, play room or hobby space.
Completing the ground floor, a convenient W.C. provides essential practicality for a busy family home.
The principal bedroom is a bright and spacious room, comfortably accommodating a king-size bed with ample space remaining for additional furniture such as wardrobes, a chest of drawers, or a cosy seating area. Dual windows fill the room with natural light while providing delightful views of the surrounding greenery, creating a restful and inviting atmosphere.
Bedroom two is a charming and inviting space, benefiting from a large window that frames picturesque views of the surrounding greenery, filling the room with natural light. The room comfortably accommodates a double bed with ample space for additional furnishings, such as bedside tables and a wardrobe. The feature wallpaper adds a touch of character, creating a warm and stylish ambiance.
Bedroom three offers a versatile space that can easily adapt to suit your needs. With a large window filling the room with natural light, it is perfect for use as a comfortable single bedroom or, alternatively, as a bright and productive home office. The current setup highlights its potential as a workspace, but the room can also accommodate a bed and storage for those seeking a cosy guest room or child’s bedroom.
The bathroom is a bright and functional space, featuring a classic white suite that includes a full-size bath with a glass screen, perfect for both relaxing soaks and convenient showers. The pedestal washbasin is neatly positioned beneath a large frosted window, allowing natural light to fill the room while maintaining privacy. Light blue wall tiles provide a touch of colour and contrast against the clean white finish, creating a fresh and inviting atmosphere.
Outside- The gardens of this property are a true highlight, offering an expansive and private outdoor space that is perfect for family enjoyment, relaxation, and outdoor activities. With a lush, well-established selection of trees, shrubs, and vibrant greenery, the garden provides a sense of seclusion and tranquility. There is ample lawn space, ideal for children’s play or garden gatherings, while the patio area is perfect for outdoor dining and entertaining. The layout of the garden encourages a sense of exploration, making it an exceptional space for those who love the outdoors. The front of the property is enhanced by a spacious driveway, providing convenient off-road parking for multiple vehicles. This practical feature ensures ample space for family cars or visiting guests. The driveway leads directly to the garage, offering secure storage and additional parking options, making it an ideal setup for busy households.
- COUNCIL TAXA payment made to your local authority in order to pay for local services like schools, libraries, and refuse collection. The amount you pay depends on the value of the property.Read more about council Tax in our glossary page.
- Band: E
- PARKINGDetails of how and where vehicles can be parked, and any associated costs.Read more about parking in our glossary page.
- Garage,Driveway
- GARDENA property has access to an outdoor space, which could be private or shared.
- Private garden
- ACCESSIBILITYHow a property has been adapted to meet the needs of vulnerable or disabled individuals.Read more about accessibility in our glossary page.
- Ask agent
Mawingo, Staunton, Coleford
Add an important place to see how long it'd take to get there from our property listings.
__mins driving to your place
Get an instant, personalised result:
- Show sellers you’re serious
- Secure viewings faster with agents
- No impact on your credit score
Your mortgage
Notes
Staying secure when looking for property
Ensure you're up to date with our latest advice on how to avoid fraud or scams when looking for property online.
Visit our security centre to find out moreDisclaimer - Property reference S1307248. The information displayed about this property comprises a property advertisement. Rightmove.co.uk makes no warranty as to the accuracy or completeness of the advertisement or any linked or associated information, and Rightmove has no control over the content. This property advertisement does not constitute property particulars. The information is provided and maintained by Hattons Estate Agents, Forest of Dean. Please contact the selling agent or developer directly to obtain any information which may be available under the terms of The Energy Performance of Buildings (Certificates and Inspections) (England and Wales) Regulations 2007 or the Home Report if in relation to a residential property in Scotland.
*This is the average speed from the provider with the fastest broadband package available at this postcode. The average speed displayed is based on the download speeds of at least 50% of customers at peak time (8pm to 10pm). Fibre/cable services at the postcode are subject to availability and may differ between properties within a postcode. Speeds can be affected by a range of technical and environmental factors. The speed at the property may be lower than that listed above. You can check the estimated speed and confirm availability to a property prior to purchasing on the broadband provider's website. Providers may increase charges. The information is provided and maintained by Decision Technologies Limited. **This is indicative only and based on a 2-person household with multiple devices and simultaneous usage. Broadband performance is affected by multiple factors including number of occupants and devices, simultaneous usage, router range etc. For more information speak to your broadband provider.
Map data ©OpenStreetMap contributors.





