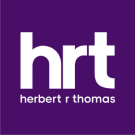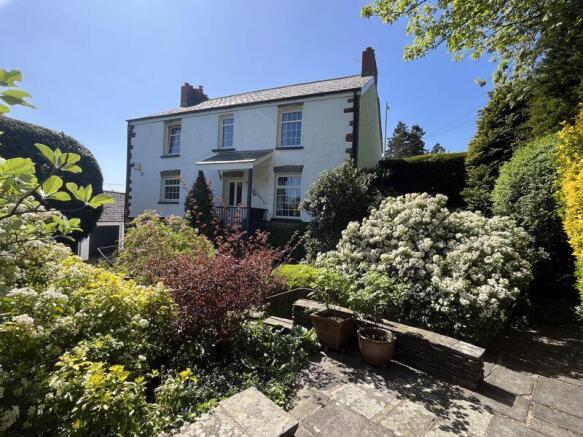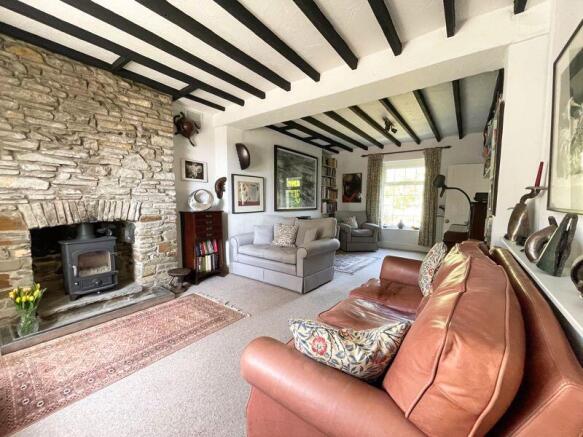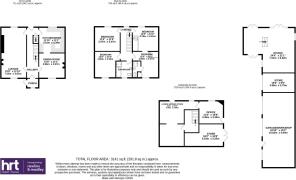
4 bedroom farm house for sale
Ty Plocyn, 1 Cardiff Road, Llantrisant, Pontyclun CF72 8DG

- PROPERTY TYPE
Farm House
- BEDROOMS
4
- BATHROOMS
2
- SIZE
Ask agent
- TENUREDescribes how you own a property. There are different types of tenure - freehold, leasehold, and commonhold.Read more about tenure in our glossary page.
Freehold
Key features
- NO ONGOING CHAIN
- Well-balanced accommodation arranged over three floors.
- Lower ground floor - office, workshop and store.
- Ground floor - porch, hallway, sitting room, dining room and kitchen.
- First floor – four double bedrooms of which one is currently a dressing room with separate family bathroom and en-suite shower room.
- A range of outbuildings, including garages, workshops, studio, pigsty and store.
- Subject to relevant planning permission being granted the 'L' shaped outbuilding offers great scope to enhance the property further.
- Stunning landscape walled gardens, garden room, lawns and a working kitchen garden.
- Great connectivity to the amenities of Llantrisant old town, Talbot Green shopping centre and village. M4 corridor easily accessible.
Description
A laid flagstone entrance porch with timber door, and window allowing natural light to come in, leads to a traditionally tiled entrance HALL, accessible via a decorative glazed, timber door. An original straight carpeted stairs leads to the first floor with door under to lower ground floor level. In addition, a part-glazed rear door enhances the natural light levels whilst also allowing access to the rear.
The balanced accommodation continues with a dual aspect LIVING ROOM, which runs front to back with laid carpet, original beams to ceiling with a natural stone fireplace, inset wood burner providing a functional and stylish focal point. Opposite, a flagstone formal DINING ROOM enjoys views to the front. A traditional cast iron fireplace and surround with beamed ceiling and connecting door to the rear KITCHEN/BREAKFAST ROOM. Honeycomb tiled flooring, spotlights and under cabinet lighting fitted. An array of wall and base mounted units with complementing countertops extend into a breakfast peninsula. Appliances to remain include: a freestanding oven, grill and hob, dishwasher, washing machine and low level fridge. A window frames the rear garden beautifully, with an elevated vantage point enjoyed.
Upstairs, off a spacious landing are four double bedrooms. Two are garden facing to the rear with good head height, laid carpet and pendant ceiling lights. The other two lie to the front of the property with a family bathroom in-between. In its current form, BEDROOM ONE is garden facing with large window to the rear with a connecting doorway to a DRESSING ROOM/BEDROOM TWO. A compact EN-SUITE SHOWER ROOM comprising a WC, wall-mounted sink with enclosed shower cubicle to the side. BEDROOM THREE is a double in size with fitted carpet and large window to the front. HOME OFFICE/STUDY (bedroom 4) has stunning elevated views to the rear garden with open shelving. The fully tiled FAMILY BATHROOM offers a four piece suite with a modern wall hung WC, hand basin with vanity cupboards under. Bath and separate power shower enclosure with multiple LED spotlights and frosted window to the front elevation.
The lower ground floor is highly functional with level concrete floor, plastered and decorated walls and strip lighting fitted throughout. Accessible from an original stone stairs under the main hall and via the garden. Two connected rooms with a wide opening are currently used as a WORKSHOP and STORE. A light well over the workshop and working fireplace to the STORE with part-glazed door opening directly to the rear garden. A passage with more storage leading onwards to the office with door to driveway.
A gated entrance to the front leads to private driveway that offers parking for multiple vehicles. An 'L' shaped run of ancillary outbuildings offer secure garaging with a DOUBLE GARAGE plus workshop with mezzanine storage over. Additional single garage with 'up and over' door. A split level room with excellent head height (currently used as artist studio), views and direct access to the rear garden with power and lighting installed. Perfectly usable in current form. This would offer scope to incorporate multi-generational living, business space or a rental opportunity subject to relevant permissions obtained.
The walled rear garden is an idyllic oasis offering great privacy. Lovingly curated by the current owners for over 30 years, the established hedging, lawns and planting create a truly pleasant space to relax and enjoy. A sizeable paved patio leads up to a timber constructed GARDEN ROOM, fully insulated with slate roof. A sunken ornamental gravel area offers a secluded space. Rounding off the garden through a formal arch lies the practical kitchen garden with vegetables beds, heritage fruit trees with garden shed and original pigsty providing useful storage options.
Brochures
Property BrochureFull Details- COUNCIL TAXA payment made to your local authority in order to pay for local services like schools, libraries, and refuse collection. The amount you pay depends on the value of the property.Read more about council Tax in our glossary page.
- Band: F
- PARKINGDetails of how and where vehicles can be parked, and any associated costs.Read more about parking in our glossary page.
- Yes
- GARDENA property has access to an outdoor space, which could be private or shared.
- Yes
- ACCESSIBILITYHow a property has been adapted to meet the needs of vulnerable or disabled individuals.Read more about accessibility in our glossary page.
- Ask agent
Ty Plocyn, 1 Cardiff Road, Llantrisant, Pontyclun CF72 8DG
Add an important place to see how long it'd take to get there from our property listings.
__mins driving to your place
Get an instant, personalised result:
- Show sellers you’re serious
- Secure viewings faster with agents
- No impact on your credit score
Your mortgage
Notes
Staying secure when looking for property
Ensure you're up to date with our latest advice on how to avoid fraud or scams when looking for property online.
Visit our security centre to find out moreDisclaimer - Property reference 12652709. The information displayed about this property comprises a property advertisement. Rightmove.co.uk makes no warranty as to the accuracy or completeness of the advertisement or any linked or associated information, and Rightmove has no control over the content. This property advertisement does not constitute property particulars. The information is provided and maintained by Herbert R Thomas, Cowbridge. Please contact the selling agent or developer directly to obtain any information which may be available under the terms of The Energy Performance of Buildings (Certificates and Inspections) (England and Wales) Regulations 2007 or the Home Report if in relation to a residential property in Scotland.
*This is the average speed from the provider with the fastest broadband package available at this postcode. The average speed displayed is based on the download speeds of at least 50% of customers at peak time (8pm to 10pm). Fibre/cable services at the postcode are subject to availability and may differ between properties within a postcode. Speeds can be affected by a range of technical and environmental factors. The speed at the property may be lower than that listed above. You can check the estimated speed and confirm availability to a property prior to purchasing on the broadband provider's website. Providers may increase charges. The information is provided and maintained by Decision Technologies Limited. **This is indicative only and based on a 2-person household with multiple devices and simultaneous usage. Broadband performance is affected by multiple factors including number of occupants and devices, simultaneous usage, router range etc. For more information speak to your broadband provider.
Map data ©OpenStreetMap contributors.








