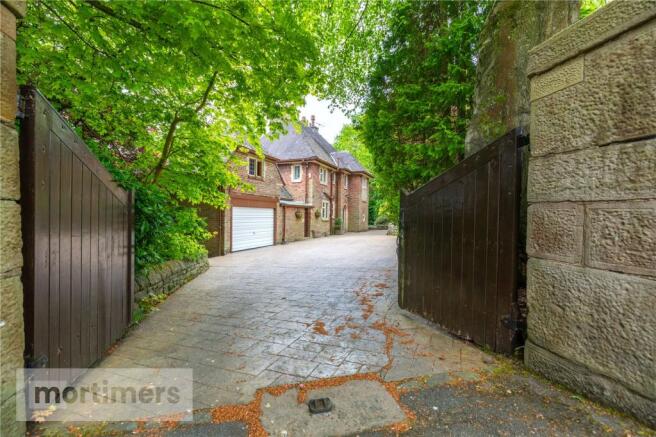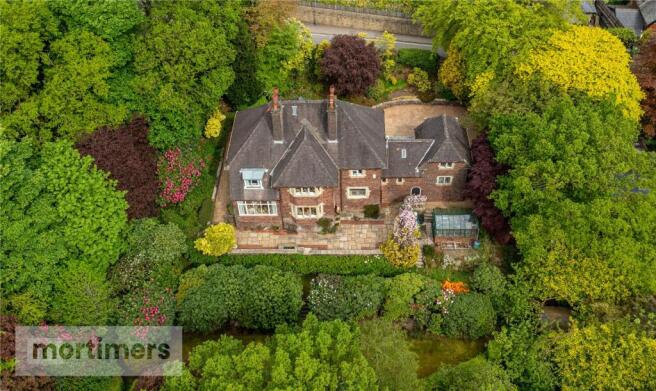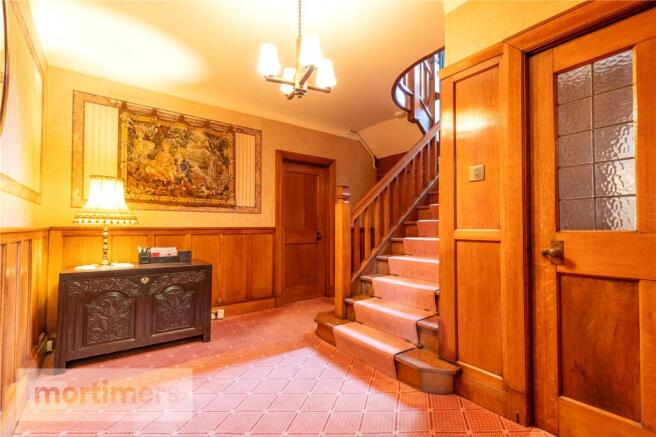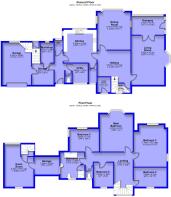
Billinge End Road, Blackburn, Lancashire, BB2

- PROPERTY TYPE
Detached
- BEDROOMS
5
- BATHROOMS
1
- SIZE
3,000 sq ft
279 sq m
- TENUREDescribes how you own a property. There are different types of tenure - freehold, leasehold, and commonhold.Read more about tenure in our glossary page.
Freehold
Key features
- FIVE BEDROOM DETACHED FAMILY HOME
- SUBSTANTIAL GARDENS WHICH EXTEND TO WOODLANDS
- APPROX. 3,000 SQUARE FEET
- PERIOD FEATURES
- CLOSE PROXIMITY TO NETWORK LINKS & SCHOOLS
- PRIVATE SETTING WITH SUPERB VIEWS OF GREENERY
- DRIVEWAY FOR MULTIPLE VEHICLES
- OUTHOUSES FOR ADDITIONAL STORAGE
- COUNCIL TAX BAND G
- EPC - D
Description
An exceptional five-bedroom detached family home, offered to the market with no onward chain. Set within a substantial and private plot, this impressive home boasts approximately 3,000 square feet of versatile living space. Rich in character and charm, the property features expansive gardens and occupies a prestigious location—making it an ideal choice for growing families.
Set back from the desirable Billinge End Road, this property offers an ideal blend of countryside charm and everyday convenience. Encompassed by mature greenery, it provides a sense of seclusion while still being just a short distance from local shops, restaurants, public houses and well-regarded schools including Westholme and QEGS. Excellent transport links, including nearby bus routes and easy access to the M6 and A59, ensure seamless connectivity for commuters and families alike.
On arrival, you’re welcomed through secure double gates that enhance both the privacy and exclusivity of the property. A generously sized driveway provides ample parking for multiple vehicles, while the neatly maintained front garden, rich with vibrant flora, creates an inviting first impression.
You will enter the home through the welcoming vestibule which leads to the entrance hall. Beautifully appointed with period details—including a striking oak staircase—the entrance hall serves as the central hub of the home, providing access to most ground floor rooms. Thoughtfully designed, it also includes a generous under-stairs storage area with the potential to be converted into a convenient ground floor W/C.
Continuing through the home, you’ll find a generously proportioned living room that exudes warmth, character, and timeless charm. Finished in soft neutral tones with a plush fitted carpet, the space centres around a striking feature fireplace - perfect for cosy evenings. Traditional details such as elegant architraves and decorative ceiling rosettes enhance the room's period appeal. A large bay window floods the space with natural light, while open access to the adjoining orangery invites you to enjoy uninterrupted views of the beautifully landscaped rear garden. The dining room continues a similar aesthetic as it echoes the same soft neutral palette and fitted carpet. Framed by serene views of the surrounding greenery and filled with natural light, this room offers a peaceful and refined setting to enjoy both formal dining and relaxed meals.
Moving through the ground floor you will enter the spacious kitchen which is well-equipped with a range of integrated appliances, including a fridge, double oven and gas hob with extractor fan. An adjoining utility area provides additional space for white goods and enhances the overall efficiency of the homes layout. Additionally, the home benefits from a W/C just off the kitchen.
The ground floor also provides access to a series of outhouses that offer valuable additional storage and excellent versatility. These include a well-sized workshop and a spacious integral garage, which offers further access to a room above—formerly used as a playroom by the current owners. This flexible space can be easily adapted to suit the individual needs of the next homeowner.
The first floor of the property offers five tastefully presented bedrooms—four doubles and one single. Bedrooms two, three, and four come with built-in wardrobes for added storage, while the main bedroom provides ample space for freestanding furniture. Each room benefits from impressive views over the surrounding grounds. A generously sized five-piece family bathroom completes the first floor, featuring a sage colour palette. The suite comprises a shower, bathtub, vanity unit, toilet, and bidet.
Externally, the property boasts a substantial landscaped garden that offers a high degree of privacy and seclusion. To the rear, a spacious patio and well-maintained lawn extend seamlessly into picturesque woodland, providing a tranquil and scenic outdoor space.
All interested parties should contact Mortimers Estate Agents.
An exceptional five-bedroom detached family home, offered to the market with no onward chain. Set within a substantial and private plot, this impressive home boasts approximately 3,000 square feet of versatile living space. Rich in character and charm, the property features expansive gardens and occupies a prestigious location—making it an ideal choice for growing families.
Set back from the desirable Billinge End Road, this property offers an ideal blend of countryside charm and everyday convenience. Encompassed by mature greenery, it provides a sense of seclusion while still being just a short distance from local shops, restaurants, and public houses. Excellent transport links, including nearby bus routes and easy access to the M6 and A59, ensure seamless connectivity for commuters and families alike.
On arrival, you’re welcomed through secure double gates that enhance both the privacy and exclusivity of the property. A generously sized driveway provides ample parking for multiple vehicles, while the neatly maintained front garden, rich with vibrant flora, creates an inviting first impression.
You will enter the home through the welcoming vestibule which leads to the entrance hall. Beautifully appointed with period details—including a striking oak staircase—the entrance hall serves as the central hub of the home, providing access to most ground floor rooms. Thoughtfully designed, it also includes a generous under-stairs storage area with the potential to be converted into a convenient ground floor W/C.
Continuing through the home, you’ll find a generously proportioned living room that exudes warmth, character, and timeless charm. Finished in soft neutral tones with a plush fitted carpet, the space centres around a striking feature fireplace - perfect for cosy evenings. Traditional details such as elegant architraves and decorative ceiling rosettes enhance the room's period appeal. A large bay window floods the space with natural light, while open access to the adjoining orangery invites you to enjoy uninterrupted views of the beautifully landscaped rear garden. Flowing nicely from the living room, the dining room continues a similar aesthetic as it echoes the same soft neutral palette and fitted carpet. Framed by serene views of the surrounding greenery and filled with natural light, this room offers a peaceful and refined setting to enjoy both formal dining and relaxed meals.
Moving through the ground floor you will enter the spacious kitchen which is well-equipped with a range of integrated appliances, including a fridge/freezer, double oven and gas hob with extractor fan. An adjoining utility area provides additional space for white goods and enhances the overall efficiency of the homes layout. Additionally, the home benefits from a W/C just off the kitchen.
The ground floor also provides access to a series of outhouses that offer valuable additional storage and excellent versatility. These include a well-sized workshop and a spacious integral garage, which offers further access to a room above—formerly used as a playroom by the current owners. This flexible space can be easily adapted to suit the individual needs of the next homeowner.
The first floor of the property offers five tastefully presented bedrooms—four doubles and one single—all featuring fitted carpets. Bedrooms two, three, four, and five come with built-in wardrobes for added storage, while the main bedroom provides ample space for freestanding furniture. Each room benefits from impressive views over the surrounding grounds. A generously sized five-piece family bathroom completes the first floor, featuring a sage colour palette. The suite comprises a shower, bathtub, vanity unit, toilet, and bidet.
Externally, the property boasts a substantial landscaped garden that offers a high degree of privacy and seclusion. To the rear, a spacious patio and well-maintained lawn extend seamlessly into picturesque woodland, providing a tranquil and scenic outdoor space.
All interested parties should contact Mortimers Estate Agents.
Ground Floor
Living Room
6.32m x 4.21m
Orangery
2.42m x 4.21m
Dining Room
4.77m x 4.25m
Kitchen
4.2m x 4.23m
Utility Room
2.48m x 1.97m
Workshop
2.57m x 1.69m
Storage
2m x 2.77m
Garage
5.44m x 3.68m
First Floor
Main Bedroom
4.72m x 4.27m
Bedroom Two
5.34m x 4.21m
Bedroom Three
2.85m x 3.77m
Bedroom Four
2.46m x 4.23m
Bedroom Five
2.92m x 1.63m
Bathroom
3.46m x 3.09m
Game Room
5.42m x 3.68m
Storage
2.26m x 3.22m
Brochures
Web Details- COUNCIL TAXA payment made to your local authority in order to pay for local services like schools, libraries, and refuse collection. The amount you pay depends on the value of the property.Read more about council Tax in our glossary page.
- Band: G
- PARKINGDetails of how and where vehicles can be parked, and any associated costs.Read more about parking in our glossary page.
- Yes
- GARDENA property has access to an outdoor space, which could be private or shared.
- Yes
- ACCESSIBILITYHow a property has been adapted to meet the needs of vulnerable or disabled individuals.Read more about accessibility in our glossary page.
- Ask agent
Billinge End Road, Blackburn, Lancashire, BB2
Add an important place to see how long it'd take to get there from our property listings.
__mins driving to your place
Get an instant, personalised result:
- Show sellers you’re serious
- Secure viewings faster with agents
- No impact on your credit score
Your mortgage
Notes
Staying secure when looking for property
Ensure you're up to date with our latest advice on how to avoid fraud or scams when looking for property online.
Visit our security centre to find out moreDisclaimer - Property reference BLA240293. The information displayed about this property comprises a property advertisement. Rightmove.co.uk makes no warranty as to the accuracy or completeness of the advertisement or any linked or associated information, and Rightmove has no control over the content. This property advertisement does not constitute property particulars. The information is provided and maintained by Mortimers, Blackburn. Please contact the selling agent or developer directly to obtain any information which may be available under the terms of The Energy Performance of Buildings (Certificates and Inspections) (England and Wales) Regulations 2007 or the Home Report if in relation to a residential property in Scotland.
*This is the average speed from the provider with the fastest broadband package available at this postcode. The average speed displayed is based on the download speeds of at least 50% of customers at peak time (8pm to 10pm). Fibre/cable services at the postcode are subject to availability and may differ between properties within a postcode. Speeds can be affected by a range of technical and environmental factors. The speed at the property may be lower than that listed above. You can check the estimated speed and confirm availability to a property prior to purchasing on the broadband provider's website. Providers may increase charges. The information is provided and maintained by Decision Technologies Limited. **This is indicative only and based on a 2-person household with multiple devices and simultaneous usage. Broadband performance is affected by multiple factors including number of occupants and devices, simultaneous usage, router range etc. For more information speak to your broadband provider.
Map data ©OpenStreetMap contributors.






