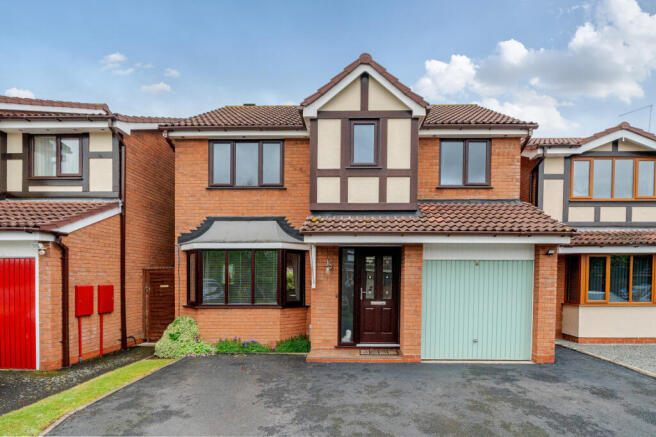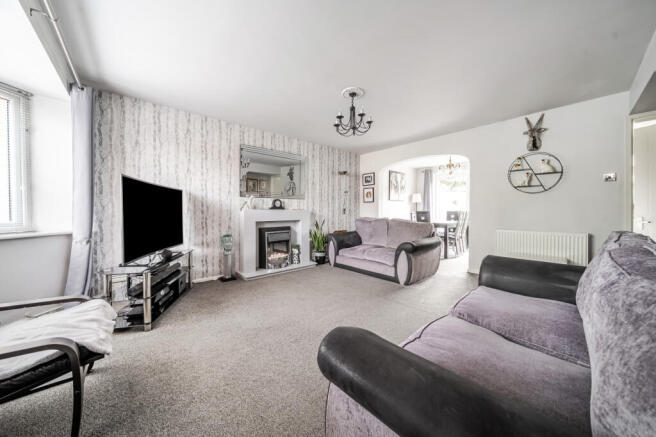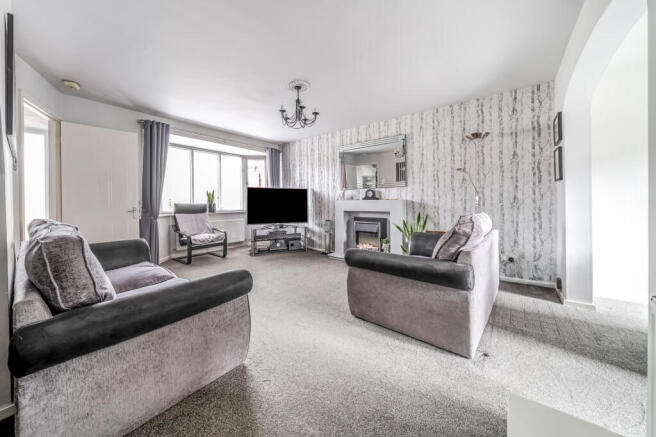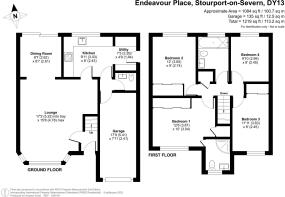Endeavour Place, Stourport-on-Severn

- PROPERTY TYPE
Detached
- BEDROOMS
4
- BATHROOMS
2
- SIZE
1,084 sq ft
101 sq m
- TENUREDescribes how you own a property. There are different types of tenure - freehold, leasehold, and commonhold.Read more about tenure in our glossary page.
Freehold
Key features
- Four bedroom detached family home
- Quiet cul de sac location
- Spacious lounge with bay window
- Dining room with garden access
- Private enclosed rear garden
- Driveway parking plus integral garage
Description
Set in a quiet and well-kept cul-de-sac this detached four-bedroom home provides practical family living with the benefit of excellent local amenities within walking distance. The layout offers a generous lounge with bay window a dining room with patio access and a well-fitted kitchen with adjoining utility and downstairs cloakroom. Upstairs there are four bedrooms including a main bedroom with en suite and a family bathroom. The rear garden is well maintained and ideal for outdoor dining and entertaining while the driveway provides space for multiple vehicles. The property includes a garage offering excellent storage or conversion potential. Located just over half a mile from Stourport-on-Severn town centre this home is perfectly placed for access to local amenities and Hartlebury Common.
• Four-bedroom detached home with two bathrooms and generous ground floor living space.
• Bright living room practical kitchen utility and dining room with garden access.
• Private rear garden with patio lawn shed and mature planting.
• Driveway providing space for multiple vehicles and garage.
• Quiet cul-de-sac near riverside walks Hartlebury Common and town centre.
The living room
A spacious living room features a large bay window to the front and a fireplace focal point. The open flow into the dining room via a wide arch makes this a sociable and relaxing space ideal for everyday use or hosting guests.
The kitchen
The kitchen features a range of modern white units with black tiled splashbacks and generous worktop space. It includes a freestanding cooker and stainless-steel sink beneath a window overlooking the garden. The space connects directly to the lounge and utility room with the cloakroom and garage accessed by a connected hallway keeping household tasks conveniently separate from living areas.
The dining room
The dining room is located at the rear of the property with patio doors that open onto the garden. Well proportioned and positioned for family meals or entertaining it links directly to the kitchen and is filled with natural light from the large glazed doors.
The cloakroom
The downstairs cloakroom sits off the utility area and includes a WC and wash basin providing a useful facility for guests and daily use without the need to access the upstairs bathroom.
The primary bedroom and en suite
The generous main bedroom sits at the front of the property and includes fitted wardrobes with mirrored doors. The en suite features a corner shower WC and basin with tiled walls and a window for natural light and ventilation.
The second bedroom
The second bedroom is a bright and well-sized double room with a window to the rear with views over the garden. It offers space for freestanding furniture and could easily serve as a guest room or teenager’s bedroom.
The third and fourth bedrooms
Situated at the front of the home the third bedroom provides a good-sized space with fitted mirrored wardrobes. It could accommodate a double bed or serve as a generous office or hobby room. The fourth bedroom is positioned to the front of the property. Ideal as a home office nursery or smaller bedroom with space for essential furniture and a view out to the cul-de-sac.
The family bathroom
The family bathroom includes a full-sized bath with electric shower over WC and pedestal basin. It is neatly finished with tiled walls and a frosted window offering both privacy and light.
The garden
The rear garden is private and enclosed with a large paved patio ideal for dining and entertaining a lawned area planted borders and a timber shed. There is also side access and an external tap for convenience.
The driveway and parking
The driveway at the front of the home provides ample off-road parking for multiple vehicles. It is tarmac laid with direct access to the front door and garage. The integral garage offers excellent storage or workshop potential and could be adapted to suit various needs including a home gym studio or further utility space.
The location of Stourport-on-Severn offers the perfect blend of tranquility and convenience. Nestled in a pleasant cul-de-sac the property is nicely removed from the hustle and bustle of the town yet within easy walking distance of both the town centre and the scenic riverside. Just a short stroll away is the locally renowned Hartlebury Common a diverse nature reserve with numerous trails ideal for dog walking and outdoor activities.
Stourport-on-Severn town centre is just over half a mile from Endeavour Place providing a wealth of amenities and attractions at your doorstep. The town has a variety of shops and supermarkets including Tesco and Lidl along with an excellent selection of pubs and eateries. Unique local attractions such as the picturesque canal basin and delightful riverside meadows complete with picnic benches and children’s play areas add to the charm of this vibrant community.
Commuting from Stourport-on-Severn is highly convenient. The nearby A449 offers direct access to Worcester and the M5 motorway network while the train stations at Kidderminster and Hartlebury provide regular services to Birmingham London and Worcester making travel easy and accessible.
The property benefits from mains gas electricity water and drainage.
Council tax band D
Reservation Fee - refundable on exchange
A reservation fee, refundable on exchange, is payable prior to the issue of the Memorandum of Sale and after which the property may be marked as Sold Subject to Contract. The fee will be reimbursed upon the successful Exchange of Contracts.
The fee will be retained by Andrew Grant in the event that you the buyer withdraws from the purchase or does not Exchange within 6 months of the fee being received other than for one or more of the following reasons:
1. Any significant material issues highlighted in a survey that were not evident or drawn to the attention of you the buyer prior to the Memorandum of Sale being issued.
2. Serious and material defect in the seller’s legal title.
3. Local search revealing a matter that has a material adverse effect on the market value of the property that was previously undeclared and not in the public domain.
4. The vendor withdrawing the property from sale.
The reservation fee will be 0.5% of the accepted offer price for offers below £800,000 and 1% for offers of £800,000 or over. This fee, unless specified otherwise, is payable upon acceptance by the vendor of an offer from a buyer and completion of an assessment of the buyer’s financial status and ability to proceed.
Should a buyer’s financial position regarding the funding of the property prove to be fundamentally different from that declared by the buyer when the Memorandum of Sale was completed, then the Vendor has the right to withdraw from the sale and/or the reservation fee retained. For example, where the buyer declares themselves as a cash buyer but are in fact relying on an unsecured sale of their property.
Once the reservation fee has been paid, any renegotiation of the price stated in the memorandum of sale for any reason other than those covered in points 1 to 3 above will lead to the reservation fee being retained. A further fee will be levied on any subsequent reduced offer that is accepted by the vendor. This further fee will be subject to the same conditions that prevail for all reservation fees outlined above.
Brochures
Brochure 1- COUNCIL TAXA payment made to your local authority in order to pay for local services like schools, libraries, and refuse collection. The amount you pay depends on the value of the property.Read more about council Tax in our glossary page.
- Ask agent
- PARKINGDetails of how and where vehicles can be parked, and any associated costs.Read more about parking in our glossary page.
- Garage,Off street
- GARDENA property has access to an outdoor space, which could be private or shared.
- Private garden,Patio
- ACCESSIBILITYHow a property has been adapted to meet the needs of vulnerable or disabled individuals.Read more about accessibility in our glossary page.
- Ask agent
Endeavour Place, Stourport-on-Severn
Add an important place to see how long it'd take to get there from our property listings.
__mins driving to your place
Your mortgage
Notes
Staying secure when looking for property
Ensure you're up to date with our latest advice on how to avoid fraud or scams when looking for property online.
Visit our security centre to find out moreDisclaimer - Property reference JHE230126. The information displayed about this property comprises a property advertisement. Rightmove.co.uk makes no warranty as to the accuracy or completeness of the advertisement or any linked or associated information, and Rightmove has no control over the content. This property advertisement does not constitute property particulars. The information is provided and maintained by Andrew Grant, Covering the West Midlands. Please contact the selling agent or developer directly to obtain any information which may be available under the terms of The Energy Performance of Buildings (Certificates and Inspections) (England and Wales) Regulations 2007 or the Home Report if in relation to a residential property in Scotland.
*This is the average speed from the provider with the fastest broadband package available at this postcode. The average speed displayed is based on the download speeds of at least 50% of customers at peak time (8pm to 10pm). Fibre/cable services at the postcode are subject to availability and may differ between properties within a postcode. Speeds can be affected by a range of technical and environmental factors. The speed at the property may be lower than that listed above. You can check the estimated speed and confirm availability to a property prior to purchasing on the broadband provider's website. Providers may increase charges. The information is provided and maintained by Decision Technologies Limited. **This is indicative only and based on a 2-person household with multiple devices and simultaneous usage. Broadband performance is affected by multiple factors including number of occupants and devices, simultaneous usage, router range etc. For more information speak to your broadband provider.
Map data ©OpenStreetMap contributors.




