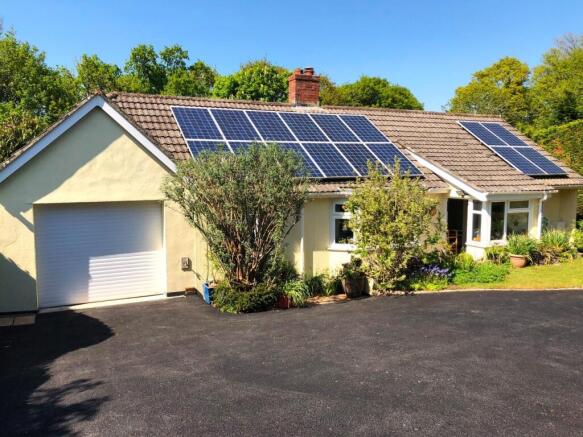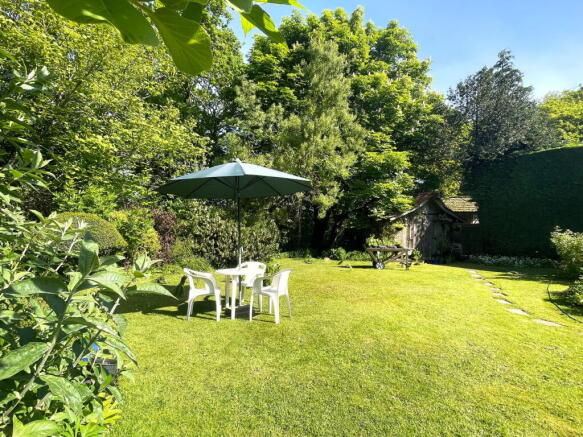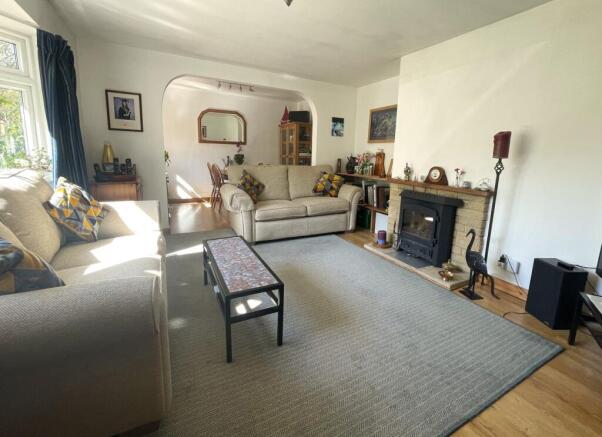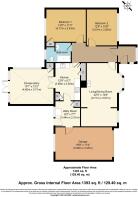
2 bedroom detached bungalow for sale
Cooks Lane, Axminster, Devon, EX13

- PROPERTY TYPE
Detached Bungalow
- BEDROOMS
2
- BATHROOMS
1
- SIZE
Ask agent
- TENUREDescribes how you own a property. There are different types of tenure - freehold, leasehold, and commonhold.Read more about tenure in our glossary page.
Freehold
Key features
- Detached Bungalow
- Bright and Spacious
- Ample Onsite Parking
- Two Bedrooms
- Rear Garden Offering Privacy
- Conservatory
- Integral Garage
- EPC Rating C
- Semi-Rural Location
- Good Sized Plot
Description
A spacious and most appealing two bedroomed detached bungalow, in a charming semi-rural location on the outskirts of Axminster and occupying an attractive plot with a range of mature planting, and offering an excellent degree of privacy. Constructed with colour washed rendered elevations under an interlocking tiled roof, with part Woolaway and part traditional constructed walls.
The spacious and well-presented accommodation briefly comprises; entrance porch, entrance hall, excellent sized living room with fireplace, kitchen, utility room, superb spacious conservatory, two good sized double bedrooms and a bathroom. There is also an integral garage. Outside, the enclosed front gardens have a newly resurfaced entrance drive and parking and turning area, with access to the garage and front door. At the rear, a good sized area of patio fronts a greenhouse, and a formal lawn area which is surrounded by mature trees and offers a quite delightful outside entertaining space. Of particular note, is the garden shed, which won an award at the 2007 Chelsea Flower Show.
The Property:
This charming home has the usual attributes of double glazed windows and oil fired central heating.
Ground Floor
Glazed front door into entrance porch, with window to front giving garden views.
Obscure glazed door into: -
Entrance Hall
Hatch to insulated roof space. Door to: -
Living Room
Bay window and picture window to front, with an archway separating the seating and dining areas. Feature fireplace fitted with a multi fuel stove. Two radiators.
Kitchen
Glazed patio doors giving access to the conservatory. The kitchen has been principally fitted to two sides, with a range of matching wall and base units with antique pine door and drawer fronts with co-ordinating handles. Run of laminate work surface, with inset single bowl stainless steel sink and drainer with mixer tap, cupboards beneath with space and plumbing for dishwasher. Splashback tiling with wall mounted cupboards over, including plate rack. Further run of work surface with inset space for electric cooker with ceramic hob and double oven beneath. Further cupboards and drawers beneath work surface, and matching wall cupboards over including extraction over cooker. Space for free standing fridge freezer.
Door alongside, to a cupboard containing the pressurised hot water cylinder, controls for the solar panels and consumer control unit.
Door to : -
Utility Room
Window and door to rear garden. Further run of matching work surface with storage space beneath. Full height unit. Shelved storage unit. Space and plumbing for washing machine. Space for tumble dryer. Further short run of work surface with storage beneath. Door into the integral garage.
Returning to kitchen, doors through to the: -
Conservatory
A superb conservatory, which is glazed to three sides, with a high pitched polycarbonate roof. Doors to patio and garden. Twin radiators.
Returning to entrance hall, doors off to: -
Bedroom One
Window to front with lovely garden views. Radiator.
Bedroom Two
Window to rear with lovely garden views. Radiator. Door to built in wardrobe cupboard.
Bathroom
Window to rear. White suite, comprising; concealed flush WC with co-ordinating seat, panel bath with mixer tap, shower attachment over and shower curtain. Vanity sink with mixer tap and cupboards beneath. Mirrored cupboard with pelmet lighting. Chrome ladder style towel rail. Electric heater. Full tiling to walls.
Outside
The property is approached through a tarmac entrance drive, which provides ample onsite parking and a turning circle, and gives access to the front door and garage. The property is screened from the road with mature planting and high hedging, and features an area of lawn with an inset flower and shrub border, and provides a lovely setting for this property.
Steps lead down to the front door, and the path continues round to the side and rear garden, and an additional paved path leads down besides the garage.
Integral Garage/ Worshop
Glazed window to rear garden. Electric roller shutter door. Light and power. Grant floor standing oil fired boiler for central heating and hot water.
Rear Garden
At the rear, there is an extensive paved patio which leads round to the side and door back to the utility room and continues round to the other side of the conservatory giving a shaded paved area in front of the rear bedroom, and access to a substantial timber garden shed. The path then continues and returns to the front garden.
The paved area fronts mature planting, with a meandering path leading past a flower and shrub border, back to the main area of lawn, with a stepping stone path, which leads down to the feature garden shed, which was part of the 2007 Chelsea Flower Show.
On the other side of the conservatory, and facing the utility room, the patio has inset flower beds and further specimen planting, and two aluminium frames glazed greenhouses, ideal for the keen gardener.
The main lawn is edged at the rear by a range of fine mature trees and provides a quite delightful and exceptionally private rear garden, offering various opportunities for o...
Council Tax
East Devon District Council; Tax Band C - Payable for the 01/04/2025 to 31/03/2026 financial year is £2,255.25
Axminster
The beautiful market town of Axminster is set on the River Axe within the East Devon Area of Outstanding Natural Beauty, and is filled with traditional charm and character.
With its quaint villages and unspoilt countryside, and just a few miles inland from the Jurassic Coast World Heritage Site, Axminster is the perfect place to unwind and get back to nature.
With excellent rail links to London and Exeter, Axminster is a very popular town, with the best of Devon and Dorset on its doorstep.
Disclaimer
John Wood & Co acting as ‘Agent’ for the property of the Vendor, gives notice that the Agent has prepared these details in good faith and should be used for guidance only. They should not be relied upon as a statement or representation of fact. Any statements made within these particulars are made without responsibility on the part of the Agent or the Vendor and they do not constitute any part of an offer or contract. Prospective Purchasers must ensure by inspection or otherwise, that each of the statements in these particulars is correct. Please let the Agent know if there is a specific detail about this property that will influence your decision to purchase or that you would like clarified.
Prospective Purchasers should ask their Solicitor or Legal Advisor to check that all permissions and consents are in place. References to the tenure of a property are based on information supplied by the Vendor. The Agent has NOT had sight of any title or lease documents, and Prospecti...
Brochures
Brochure 1- COUNCIL TAXA payment made to your local authority in order to pay for local services like schools, libraries, and refuse collection. The amount you pay depends on the value of the property.Read more about council Tax in our glossary page.
- Band: C
- PARKINGDetails of how and where vehicles can be parked, and any associated costs.Read more about parking in our glossary page.
- Yes
- GARDENA property has access to an outdoor space, which could be private or shared.
- Yes
- ACCESSIBILITYHow a property has been adapted to meet the needs of vulnerable or disabled individuals.Read more about accessibility in our glossary page.
- Ask agent
Cooks Lane, Axminster, Devon, EX13
Add an important place to see how long it'd take to get there from our property listings.
__mins driving to your place
Get an instant, personalised result:
- Show sellers you’re serious
- Secure viewings faster with agents
- No impact on your credit score
Your mortgage
Notes
Staying secure when looking for property
Ensure you're up to date with our latest advice on how to avoid fraud or scams when looking for property online.
Visit our security centre to find out moreDisclaimer - Property reference 29027902. The information displayed about this property comprises a property advertisement. Rightmove.co.uk makes no warranty as to the accuracy or completeness of the advertisement or any linked or associated information, and Rightmove has no control over the content. This property advertisement does not constitute property particulars. The information is provided and maintained by John Wood & Co, Seaton. Please contact the selling agent or developer directly to obtain any information which may be available under the terms of The Energy Performance of Buildings (Certificates and Inspections) (England and Wales) Regulations 2007 or the Home Report if in relation to a residential property in Scotland.
*This is the average speed from the provider with the fastest broadband package available at this postcode. The average speed displayed is based on the download speeds of at least 50% of customers at peak time (8pm to 10pm). Fibre/cable services at the postcode are subject to availability and may differ between properties within a postcode. Speeds can be affected by a range of technical and environmental factors. The speed at the property may be lower than that listed above. You can check the estimated speed and confirm availability to a property prior to purchasing on the broadband provider's website. Providers may increase charges. The information is provided and maintained by Decision Technologies Limited. **This is indicative only and based on a 2-person household with multiple devices and simultaneous usage. Broadband performance is affected by multiple factors including number of occupants and devices, simultaneous usage, router range etc. For more information speak to your broadband provider.
Map data ©OpenStreetMap contributors.








