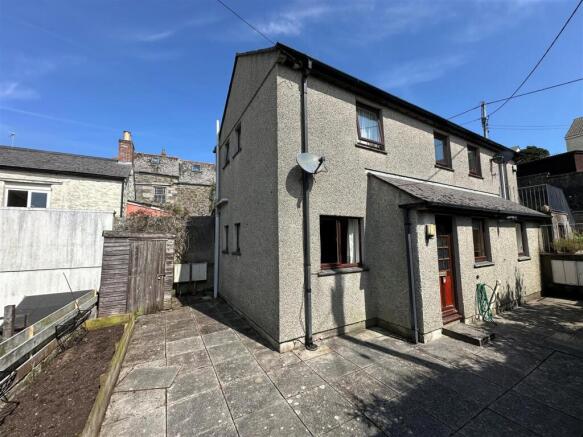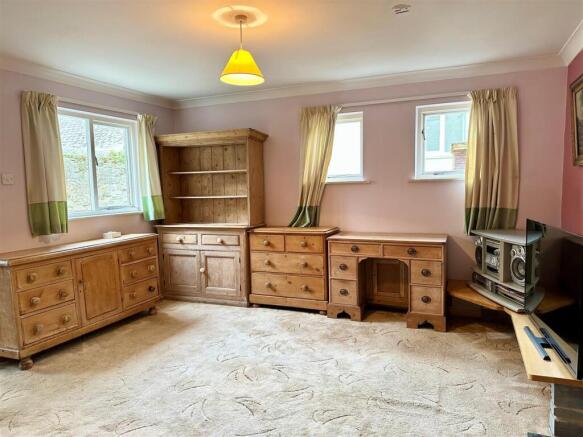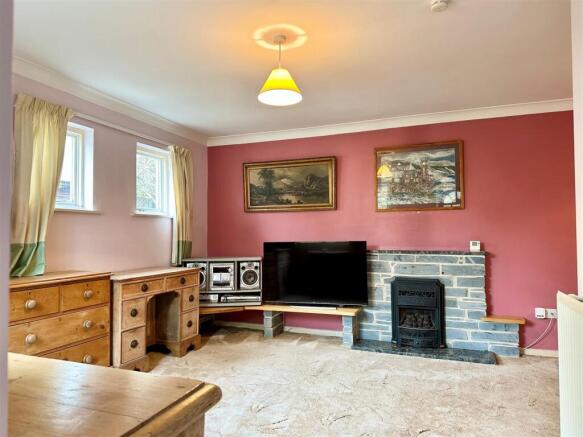
Wendron Street, Helston

- PROPERTY TYPE
Flat
- BEDROOMS
1
- BATHROOMS
1
- SIZE
Ask agent
Description
The Property - Tucked away behind Wendron Street is this fantastic one bedroom ground floor flat with its own outside patio and planting space, within easy reach of all Helston's shops. The entrance door leads into a porch which in turn leads to the spacious dual aspect living room and dining area. From here an opening leads to the kitchen and to the inner hallway where there is a very useful built in double storage cupboard. The bedroom is a good size and also has a generous built in wardrobe. The shower room has been recently installed with shower cubicle and electric shower.
Externally the property has been rendered and pebble dashed and has concrete tiles on the roof. The flat is warmed by gas central heating.
At the front of the property is a right of access for the owner of the flat above.
Location - The flat is located through a granite archway and up a few granite steps, tucked away behind Wendron Street. The historic market town of Helston stands at the gateway of the Lizard Peninsula which is Britain's most southerly point, which gives access to some of the most dramatic coastal scenery and beaches the UK has to offer. Helston has an eclectic array of individual shops, well regarded schools (both junior and senior) sports centre, doctor's surgery, pharmacies and a cinema. The area boasts some outstanding walks and scenery nearby, including Helston's boating lake through the National Trust land and Penrose Estate towards the outstanding Loe Pool and Loe Bar Beach.
Directions - From our office in Meneage Street on foot, proceed down the road to the traffic lights, turn right, follow the road and the property is opposite the car park on the left. Go through a granite arch and up some granite steps, through the alley and up some steps where it opens out to the patio area and the front of the property.
Council Tax Band A -
Tenure - Leasehold - A 999 year lease from 1 January 1985. Annual ground rent is £25. Buildings insurance for 2024-2024 is half of £273.90 being split with the first floor flat. The owner is liable for half of any maintenance costs to the building.
Accommodation In Detail -
(All Dimensions Are Approximate) - The front door leads to a porch.
Porch - A half glazed door leads into the living room. Electric consumer unit. Ceiling light.
Living Room - 4.14m x 3.38m (13'7" x 11'1") - A dual aspect L shaped living room with feature gas fireplace. Radiator. Ceiling light.
Dining Area - 2.29m x 2.26m (7'6" x 7'5") - Room for dining table and chairs. Ceiling light. Opening to the kitchen and inner hallway.
Kitchen - 2.77m x 2.13m (9'1" x 7') - A selection of wall and base units with wood effect work surfaces. A gas hob with extractor fan over. Boiler. Built in electric oven. Stainless steel sink and drainer with mixer tap. Tiled floor. Window to the front overlooking the planted border. Spaces for washing machine and fridge. Ceiling lights.
Inner Hallway - Useful built in cupboard with shelving and hanging space. Doors to the bedroom and shower room.
Bedroom - 3.86m max x 3.45m max (12'8" max x 11'4" max) - A good size bedroom with built in wardrobe with shelving and hanging space. Window to the front. Ceiling light. Radiator.
Shower Room - 2.97m x 1.57m (9'9" x 5'2") - A shower cubicle with electric shower and tiled surround. Pedestal wash hand basin. WC. Frosted window. Radiator. Ceiling lights.
Outside - There is an excellent patio area to the side and front of the property, ideal for enjoying the sun in the afternoons. There is an area to grow your own veg or plant flowers and a useful shed.
Agents Note - The above property details should be considered as a general guide only for prospective purchasers, and do not form part of any offer, or contract and should not be relied upon as a statement or representations of fact. Olivers Estate Agents does not have any authority to give any warranty in relation to the property. We would like to bring to the attention of any purchaser that we have endeavoured to provide a realistic description of the property, no specific survey or detailed inspection has been carried out relating to the property, services, appliances and any further fixtures and fittings/equipment. If double glazing has been stated in the details, the purchaser is advised to satisfy themselves as to the type and amount of double glazing fitted to the property. It should not be assumed that the property has all the planning, building regulations etc and any buyer should seek the advice of their instructed solicitor. We recommend all buyers to carry out their own survey/investigations relating to the purchase of any of our properties. All measurements, floor plans, dimensions and acreages are approximate and therefore should not be relied upon for accuracy.
Anti Money Laundering Regulations - Buyers - Please note it is a legal requirement that we require verified ID and proof of funds from purchasers before instructing a sale, together with your instructed solicitors.
Brochures
Wendron Street, HelstonBrochure- COUNCIL TAXA payment made to your local authority in order to pay for local services like schools, libraries, and refuse collection. The amount you pay depends on the value of the property.Read more about council Tax in our glossary page.
- Ask agent
- PARKINGDetails of how and where vehicles can be parked, and any associated costs.Read more about parking in our glossary page.
- Yes
- GARDENA property has access to an outdoor space, which could be private or shared.
- Yes
- ACCESSIBILITYHow a property has been adapted to meet the needs of vulnerable or disabled individuals.Read more about accessibility in our glossary page.
- Ask agent
Wendron Street, Helston
Add an important place to see how long it'd take to get there from our property listings.
__mins driving to your place
Get an instant, personalised result:
- Show sellers you’re serious
- Secure viewings faster with agents
- No impact on your credit score
Your mortgage
Notes
Staying secure when looking for property
Ensure you're up to date with our latest advice on how to avoid fraud or scams when looking for property online.
Visit our security centre to find out moreDisclaimer - Property reference 33873402. The information displayed about this property comprises a property advertisement. Rightmove.co.uk makes no warranty as to the accuracy or completeness of the advertisement or any linked or associated information, and Rightmove has no control over the content. This property advertisement does not constitute property particulars. The information is provided and maintained by Olivers Estate Agents, Cornwall. Please contact the selling agent or developer directly to obtain any information which may be available under the terms of The Energy Performance of Buildings (Certificates and Inspections) (England and Wales) Regulations 2007 or the Home Report if in relation to a residential property in Scotland.
*This is the average speed from the provider with the fastest broadband package available at this postcode. The average speed displayed is based on the download speeds of at least 50% of customers at peak time (8pm to 10pm). Fibre/cable services at the postcode are subject to availability and may differ between properties within a postcode. Speeds can be affected by a range of technical and environmental factors. The speed at the property may be lower than that listed above. You can check the estimated speed and confirm availability to a property prior to purchasing on the broadband provider's website. Providers may increase charges. The information is provided and maintained by Decision Technologies Limited. **This is indicative only and based on a 2-person household with multiple devices and simultaneous usage. Broadband performance is affected by multiple factors including number of occupants and devices, simultaneous usage, router range etc. For more information speak to your broadband provider.
Map data ©OpenStreetMap contributors.




