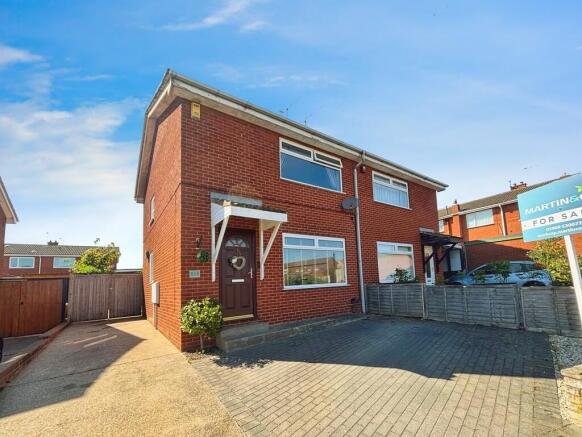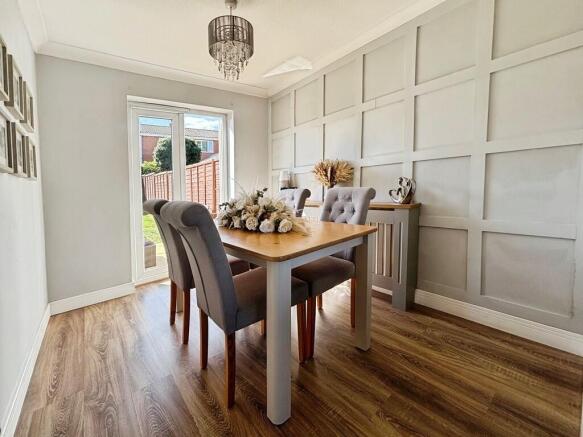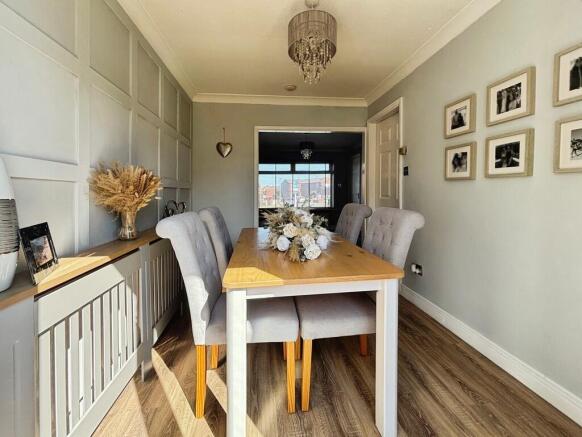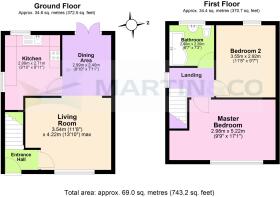Wharfdale, Worksop

- PROPERTY TYPE
Semi-Detached
- BEDROOMS
2
- BATHROOMS
1
- SIZE
Ask agent
- TENUREDescribes how you own a property. There are different types of tenure - freehold, leasehold, and commonhold.Read more about tenure in our glossary page.
Freehold
Key features
- TWO DOUBLE BEDROOMS
- IMPRESSIVE LOUNGE DINER
- GREAT POSITION
- AMPLE PARKING
- GARAGE
- DESIRABLE AREA OF THIEVESDALE
- WOW EFFECT BATHROOM
- CLOSE TO AMENITIES AND SCHOOLS
- IDEAL FIRST HOME OR INVESTMENT
- ** PRICE GUIDE £150,000 TO £160,000 **
Description
The house also contains a well-equipped kitchen, perfect for all your culinary needs. With one well-appointed bathroom, the property comfortably caters to the demands of a modern lifestyle.
The house's unique features further enhance its appeal, including its open-plan spaces and a private garden, perfect for enjoying sunny afternoons or hosting social gatherings. Additionally, the inclusion of a single garage provides valuable storage and parking space.
The property's location is second to none. With convenient public transport links, highly rated nearby schools, and a range of local amenities, everything you need is within easy reach. The neighbouring green spaces, parks, and walking routes offer ample opportunities for outdoor activities, making this location ideal for those who appreciate both urban living and the natural environment.
In summary, this property is immaculate throughout and ready to move straight into. The first viewer will undoubtedly be tempted to buy it. Don't miss out on this fantastic opportunity.
ENTRANCE HALL Step through the front-facing UPVC double glazed door into a welcoming entrance hall. Here you'll find a gas central heating radiator, wood-effect flooring, and access to both the first floor and the lounge.
LOUNGE 4.1m maximum x 3.54m Step into a beautifully presented lounge where a stunning fireplace creates a warm and inviting atmosphere. Details include a natural sleeper mantel, a characterful brick alcove, and an elegant slate tiled base. The room is bright and airy, thanks to a large front-facing UPVC double glazed window, and benefits from a central heating radiator and a television point. The layout offers versatility, allowing for an open plan feel with the dining room or the option of creating a separate space with double doors.
DINING ROOM 2.98m×2.382m This dining room acts as the heart of the home, offering access to the lounge and kitchen, as well as French doors that open out to the garden. The room is finished with wooden flooring, creating a sense of continuity with the adjacent lounge, and includes a gas central heating radiator for comfort.
KITCHEN 2.96×2.65 The kitchen offers ample storage with a variety of wall and base units complemented by a sleek black work surface, which includes a stainless steel sink and drainer with a modern mixer tap. Cooking facilities comprise a four-ring gas hob with an electric oven beneath and an extractor fan overhead. Convenience is ensured with plumbing for a washing machine and dishwasher, as well as space for a freestanding fridge freezer. A rear-facing UPVC double glazed window provides natural light, and a gas central heating radiator offers warmth. The beautiful tile effect flooring, is the main focal point of the room.
MASTER BEDROOM 5.176 maximum into recess 1×2.825 maximum Enjoy a bright and airy feel in this beautifully presented bedroom, thanks to a large front-facing UPVC double glazed window. The room also features a practical built-in storage cupboard and a gas central heating radiator for added comfort
BEDROOM TWO 2.91m×3.56m This is a further double bedroom with a rear-facing UPVC double glazed window providing natural light. The room also includes access to the loft space and a gas central heating radiator.
BATHROOM Step into this contemporary bathroom and find a relaxing P-shaped bath with a mixer tap and an electric shower for convenience. The suite is finished with a low flush WC and a wash hand basin, and a towel warmer ensures cozy warmth. The partly tiled walls and stylish slate-effect flooring add to the modern feel. A rear-facing obscured double glazed window provides natural light and privacy.
REAR ELEVATION This property boasts a secure and fully enclosed rear garden designed for both relaxation and practicality. Enjoy a paved area ideal for entertaining, a lawn, and a driveway providing access to a detached single garage through double gates. The garden is further enhanced by a handy electrical point.
FRONT ELEVATION Ample parking to the front and side of the property. Gives access to the front entrance door, garage and side gate.
SUMMARY TENURE - FREEHOLD
EPC RATING - TBC
COUNCIL TAX BAND - A
Services: Mains water, electricity and drainage are connected along with a gas fired central heating system. Please note, we have not tested the services or appliances in this property, accordingly we strongly advise prospective buyers to commission their own survey or service reports before finalising their offer to purchase.
DISCLAIMER Whilst we endeavour to make our sales details accurate and reliable, if there is any point which is of particular importance to you, please contact the office and we will be pleased to check the information. Do so, particularly if contemplating travelling some distance to view the property.
All measurements have been taken using a sonic / laser tape measure and therefore, may be subject to a small margin of error.
- COUNCIL TAXA payment made to your local authority in order to pay for local services like schools, libraries, and refuse collection. The amount you pay depends on the value of the property.Read more about council Tax in our glossary page.
- Ask agent
- PARKINGDetails of how and where vehicles can be parked, and any associated costs.Read more about parking in our glossary page.
- Garage,On street
- GARDENA property has access to an outdoor space, which could be private or shared.
- Yes
- ACCESSIBILITYHow a property has been adapted to meet the needs of vulnerable or disabled individuals.Read more about accessibility in our glossary page.
- Ask agent
Energy performance certificate - ask agent
Wharfdale, Worksop
Add an important place to see how long it'd take to get there from our property listings.
__mins driving to your place
Get an instant, personalised result:
- Show sellers you’re serious
- Secure viewings faster with agents
- No impact on your credit score
Your mortgage
Notes
Staying secure when looking for property
Ensure you're up to date with our latest advice on how to avoid fraud or scams when looking for property online.
Visit our security centre to find out moreDisclaimer - Property reference 101105007670. The information displayed about this property comprises a property advertisement. Rightmove.co.uk makes no warranty as to the accuracy or completeness of the advertisement or any linked or associated information, and Rightmove has no control over the content. This property advertisement does not constitute property particulars. The information is provided and maintained by Martin & Co, Worksop. Please contact the selling agent or developer directly to obtain any information which may be available under the terms of The Energy Performance of Buildings (Certificates and Inspections) (England and Wales) Regulations 2007 or the Home Report if in relation to a residential property in Scotland.
*This is the average speed from the provider with the fastest broadband package available at this postcode. The average speed displayed is based on the download speeds of at least 50% of customers at peak time (8pm to 10pm). Fibre/cable services at the postcode are subject to availability and may differ between properties within a postcode. Speeds can be affected by a range of technical and environmental factors. The speed at the property may be lower than that listed above. You can check the estimated speed and confirm availability to a property prior to purchasing on the broadband provider's website. Providers may increase charges. The information is provided and maintained by Decision Technologies Limited. **This is indicative only and based on a 2-person household with multiple devices and simultaneous usage. Broadband performance is affected by multiple factors including number of occupants and devices, simultaneous usage, router range etc. For more information speak to your broadband provider.
Map data ©OpenStreetMap contributors.






