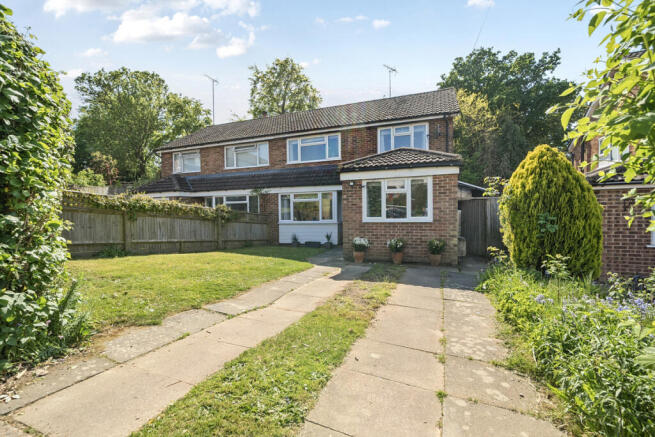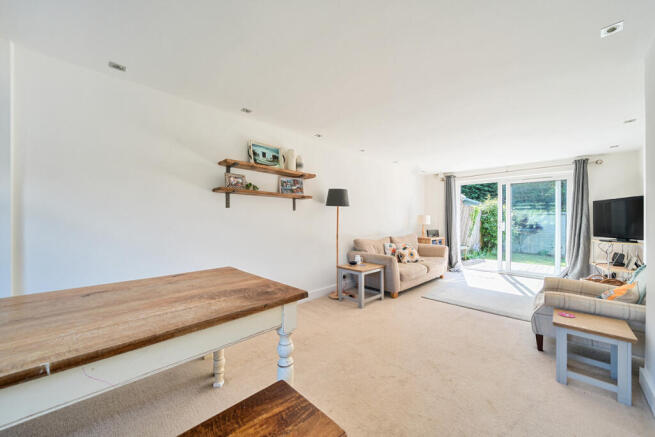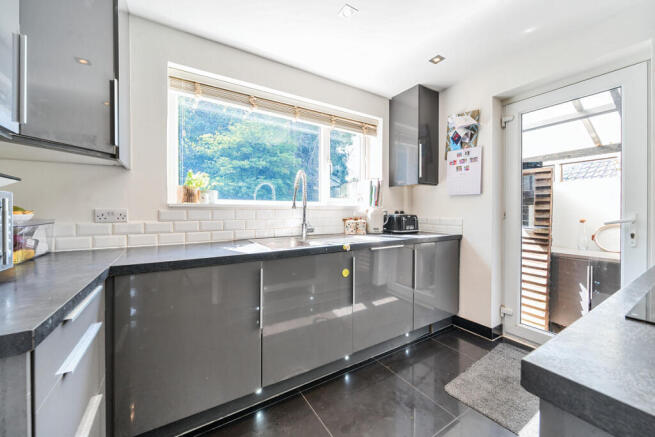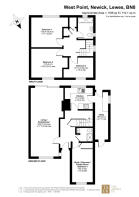
West Point, Newick, BN8

- PROPERTY TYPE
Semi-Detached
- BEDROOMS
3
- BATHROOMS
2
- SIZE
Ask agent
- TENUREDescribes how you own a property. There are different types of tenure - freehold, leasehold, and commonhold.Read more about tenure in our glossary page.
Freehold
Key features
- A well presented three bedroom semi detached family home located at the end of a quiet and safe cul de sac in the desirable village of Newick
- No Onward Chain
- Double aspect Living / Dining Room with large inset woodburning stove and south facing orientation onto the rear garden
- Fully fitted kitchen with door into a useful covered utility area
- Three double bedrooms
- Downstairs shower room with WC and an upstairs family bathroom
- 14ft x 7ft downstairs multi-functional room which could be used as Study/Playroom/Family Room or Bedroom 4 (with the shower room adjacent)
- Private South facing rear garden with large decking area and elevated views over Reedens Meadow
- Driveway providing parking for two vehicles
- A plethora of public footpaths which radiate in all directions directly on the doorstep of the property including into Reedens Meadow
Description
No onward chain. A well presented three bedroom semi detached family home located at the end of a quiet and safe cul de sac in the desirable village of Newick. The property spans over 1,180 sq ft and comprises in brief: three double bedrooms, family bathroom, double aspect living/dining room with large inset woodburning stove, fully fitted kitchen, covered utility room, downstairs shower room with WC, multi functional downstairs room which could be an office/playroom/family room or even bedroom 4 as has the shower room adjacent to it, driveway providing off road parking for two vehicles, and private south facing rear garden with large decking area and elevated views over Reedens Meadow.
The House
The property is located at the end of a cul de sac of West Point in Newick. This is an extremely safe road for children to play in with very few cars passing the property, making it perfect for families.
The house is entered through the front door into a hallway where the living/dining room, kitchen, shower room and multi functional room can be found. The double aspect living /dining room measures 24ft x 11ft and has large sliding patio doors which open directly onto the south facing garden. The room is extremely light, and is large enough to accommodate a variety of living room and dining room furniture. The room benefits from a large inset woodburning stove which my clients have truly enjoyed during the colder months.
Also the from the hallway is the fully fitted kitchen with a range of wall and base units and integrated oven, hob, dishwasher and fridge/freezer. Through from the kitchen can be found a utility room/boot room with power and light, plumbing for a washing machine, space for a dryer and extra fridges and freezers. It also has a door which opens out into the rear and front garden.
Back out into the hallway can be found two large storage cupboards and a shower room with walk in shower with rain shower head, WC and wash hand basin. The room next door is a multi functional room which has a large walk in storage cupboard and could be used as a study, playroom or family room. It could also be used as Bedroom 4 or a guest bedroom as it benefits from the shower room with WC being directly next door.
Upstairs there are three double bedrooms and a family bathroom. Bedroom 1 measures 13ft x 11ft and has a fitted wardrobe. It faces the rear and offers stunning far reaching elevated views over Reedens Meadow. Bedroom 2 is also a good sized double bedroom with a fitted wardrobe. Bedroom 3 measures 10ft x 7ft and could also be used as a double bedroom and again has a fitted wardrobe. The family bathroom has a panelled bath with hand held shower and ceiling mounted shower, floating wash hand basin with storage drawer under, WC and heated towel rail.
Outside
To the front of the house is hardstanding providing off road parking for two vehicles. The front garden is laid to lawn but could be adapted to create further parking if desired.
The rear garden is extremely private, not overlooked and quiet. As is orientates south is a lovely garden to relax and spend time in. There is a good sized decked area which allows for a variety of outside furniture to be placed making it perfect for al-fresco dining and entertaining. The lawn is flat and perfect for a football goal and trampoline. There is a storage shed at the bottom of the garden.
The garden offers wonderful far reaching elevated views over Reedens Meadow and because this orientates West, also offers up some stunning sunsets as well.
The Area
From the property, the high street of Newick is a short walk. Newick is a wonderful quintessential Sussex village. It has three thriving village pubs - The Crown, The Bull and The Royal Oak. The well renowned Newick Tandoori brings diners from far and wide to dine in the village’s own Indian restaurant and takeaway. The village Cottage Bakery serves fantastic freshly cooked bread in their historic original bread oven on site, and savoury and sweet treats. The Pantry coffee shop offers great coffee and lovely lunches including homemade cakes and savoury bites. The Pantry is a great place to meet friends and family in the day. The village also has two well stocked stores selling most items that you would need. One of these shops doubles up as the village post office. The village even has its own doctors surgery and a Lloyds Pharmacy.
The residents of Newick are a fantastic mix of ages with the village school and pre-school (both rated Outstanding by Ofstead) bringing in young families through to the retired. Even though the village may be small in its number of residents, it packs a huge punch with the amount of clubs and societies that are on offer for all ages. The village hall plays host to many of those clubs and societies meets and social events. The village’s own amateur dramatic society (NADS) also put on its productions at the village hall. The annual Newick Bonfire night is extremely well regarded and thousands of people from all around Sussex flock to this event year on year. The village has strong rugby and cricket teams and as such sport runs through the veins of the village. The sports playing field with its cricket, rugby and football pitches, pavillion and licenced bar and adjacent childrens playgorund is a hive of activity throughout the year as it plays host to many a sporting activity or social event, particularly on a summers Friday evening when the children have cricket lessons and the parents meet to picnic and sip prosecco.
The village is surrounded by incredible countryside and within minutes you are able to walk through this countryside on a variety of different public footpaths. Although it may seem as if Newick is quite remote, it is only 10 -15 minutes drive to the towns of Haywards Heath and Uckfield and 20 minutes to Burgess Hill and Lewes, all of which have mainline train links to London and Brighton each with an array of different shops, restaurants and nightlife.
Transport Links and Schools
Haywards Heath mainline railway station is 7 miles from the house, and Uckfield train station is 5 miles away. The house is well positioned to three of the main local roads links; the A272 (the house is on this road), the A22 (3.7 miles) and the A23 (12.3miles). Brighton with all of its many amenities and attractions is 15.8 miles away and Crawley is 18 miles away. Gatwick airport can be reached in around 35 minutes.
Local Schools
There is a variety of excellent schools in the local area, both state and independent. Newick pre-school and primary CofEschool are just round the corner, and Chailey, Fletching, St. Augustines and Barcombe CofE Primary Schools are all within 3.2 miles. Chailey secondary school is 2.7 miles away, and Uckfield secondary school and sixth form college is only 4.1 miles away. The independent Cumnor House and Great Walstead schools are also a short drive away. Oathall Community College (6.8 miles away) is a popular state secondary school and Haywards Heath further education college is only 7.8 miles away. Regular bus services from the village service these schools and colleges.
Come and have a look around this wonderful home on West Point and you will experience its charm and see its potential as a versatile home. Modern life is always changing - this home can change with you, and give you the perfect balance of a thriving village and all its conveniences, along with countryside living, both well and truly on your doorstep
Front elevation, front garden and driveway providing parking for two vehicles 1
Front elevation, front garden and driveway providing parking for two vehicles 2
Living / Dining Room 1
24'5" x 11'7" (7.44m x 3.53m)
Living / Dining Room 2
24'5" x 11'7" (7.44m x 3.53m)
Kitchen with door out to covered utility room
10'1" x 7'8" (3.07m x 2.34m)
South facing rear garden and rear decking
South facing rear garden with West facing views over Reedens Meadow
Downstairs study/playroom/family room/bedroom 4
14'2" x 7'6" (4.32m x 2.29m)
Study/Playroom/Family Room/Bedroom 4
14'2" x 7'6" (4.32m x 2.29m)
Kitchen
10'1" x 7'8" (3.07m x 2.34m)
Downstairs Shower Room
Bedroom 1 which faces south and affords wonderful elevated views over Reedens Meadow 1
13'3" x 11'1" (4.04m x 3.38m)
Bedroom 1 which faces south and affords wonderful elevated views over Reedens Meadow 2
13'3" x 11'1" (4.04m x 3.38m)
Bedroom 2
11'2" x 10'6" (3.4m x 3.2m)
Bedroom 3
10'11" x 7'5" (3.33m x 2.26m)
Family Bathroom
South facing rear garden and decking with wonderful elevated views over Reedens Meadow
South facing rear garden with elevated views over Reedens Meadow
South facing rear garden and decking with elevated views over Reedens Meadow
Brochures
Brochure 1Brochure 2Brochure 3- COUNCIL TAXA payment made to your local authority in order to pay for local services like schools, libraries, and refuse collection. The amount you pay depends on the value of the property.Read more about council Tax in our glossary page.
- Ask agent
- PARKINGDetails of how and where vehicles can be parked, and any associated costs.Read more about parking in our glossary page.
- Yes
- GARDENA property has access to an outdoor space, which could be private or shared.
- Yes
- ACCESSIBILITYHow a property has been adapted to meet the needs of vulnerable or disabled individuals.Read more about accessibility in our glossary page.
- Ask agent
West Point, Newick, BN8
Add an important place to see how long it'd take to get there from our property listings.
__mins driving to your place
Your mortgage
Notes
Staying secure when looking for property
Ensure you're up to date with our latest advice on how to avoid fraud or scams when looking for property online.
Visit our security centre to find out moreDisclaimer - Property reference RX576813. The information displayed about this property comprises a property advertisement. Rightmove.co.uk makes no warranty as to the accuracy or completeness of the advertisement or any linked or associated information, and Rightmove has no control over the content. This property advertisement does not constitute property particulars. The information is provided and maintained by TAUK, Covering Nationwide. Please contact the selling agent or developer directly to obtain any information which may be available under the terms of The Energy Performance of Buildings (Certificates and Inspections) (England and Wales) Regulations 2007 or the Home Report if in relation to a residential property in Scotland.
*This is the average speed from the provider with the fastest broadband package available at this postcode. The average speed displayed is based on the download speeds of at least 50% of customers at peak time (8pm to 10pm). Fibre/cable services at the postcode are subject to availability and may differ between properties within a postcode. Speeds can be affected by a range of technical and environmental factors. The speed at the property may be lower than that listed above. You can check the estimated speed and confirm availability to a property prior to purchasing on the broadband provider's website. Providers may increase charges. The information is provided and maintained by Decision Technologies Limited. **This is indicative only and based on a 2-person household with multiple devices and simultaneous usage. Broadband performance is affected by multiple factors including number of occupants and devices, simultaneous usage, router range etc. For more information speak to your broadband provider.
Map data ©OpenStreetMap contributors.






