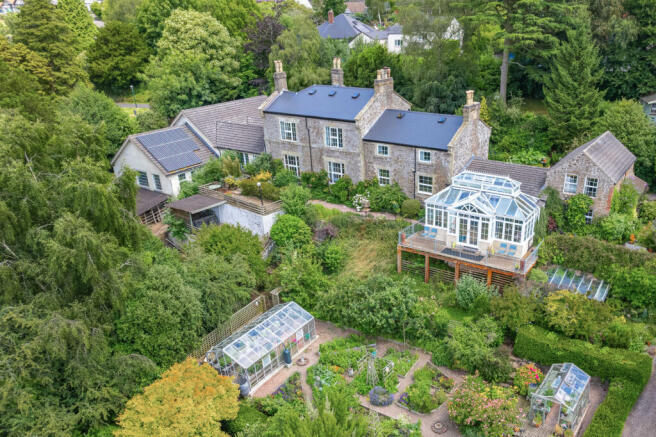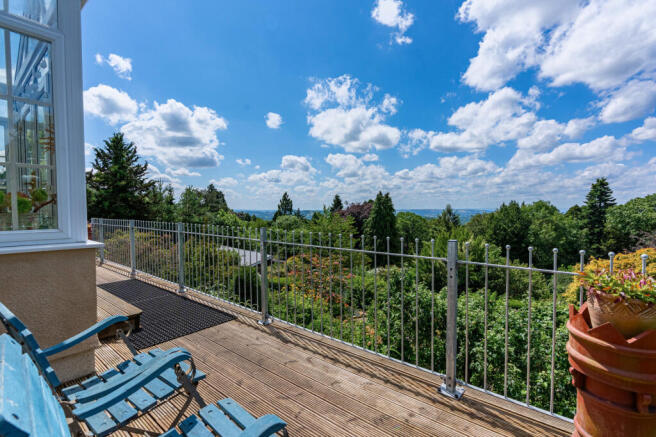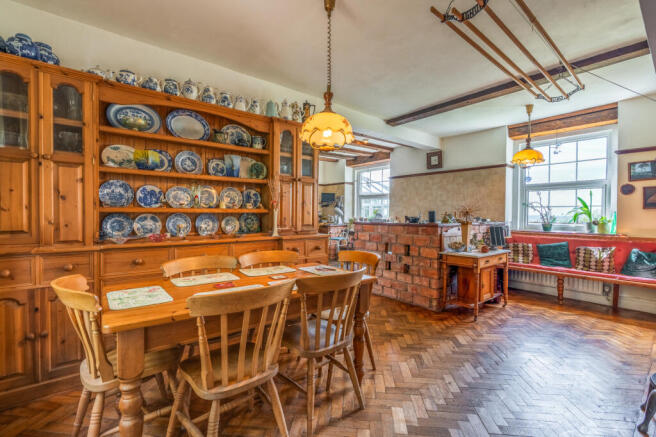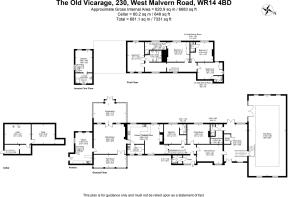West Malvern Road, Malvern

- PROPERTY TYPE
Detached
- BEDROOMS
6
- BATHROOMS
5
- SIZE
6,683 sq ft
621 sq m
- TENUREDescribes how you own a property. There are different types of tenure - freehold, leasehold, and commonhold.Read more about tenure in our glossary page.
Freehold
Key features
- Former vicarage set in historic grounds
- Six bedrooms including ground floor option
- Four elegant and spacious reception rooms
- Large kitchen breakfast room with utility
- Indoor heated pool with gym and sauna
- Self contained one bedroom annexe included
- Beautifully landscaped gardens with five greenhouses
- Extensive gravel driveway with ample parking
- Far reaching countryside views from terraces
- Idyllic West Malvern location near amenities
Description
• Superb indoor heated pool complex with home gym and changing room.
• Elegant and versatile living spaces including a billiard room, formal dining room, two living areas and two cellar rooms.
• Beautifully maintained gardens with five greenhouses and mature planting, with breathtaking views over Herefordshire.
• Extensive gravelled driveway with parking for multiple cars, energy-saving solar panels and a wood store.
• Self-contained annexe with its own kitchen/living area, bedroom and en suite.
• Idyllic West Malvern location, combining tranquillity and privacy with excellent access to nearby amenities.
The kitchen/breakfast room
The kitchen features a traditional range cooker beneath a characterful chimney hood. A pair of large windows above the worktops fill the room with natural light while framing garden views. There’s a deep butler-style sink, tiled flooring, open brick details and ample space for freestanding appliances. Adjacent, the utility is a highly practical room offering further storage, workspace and appliance capacity.
Fitted with additional worktops and a secondary sink, it functions as a well-organised prep and laundry area. These spaces present a fantastic opportunity for personalisation.
Set to the side of the kitchen, the breakfast area is a bright, welcoming space ideal for family gatherings or informal meals. A fitted bench seat beneath the window provides a cosy spot to enjoy views across the garden, while the adjoining open fireplace with inset stove creates a natural focal point. There’s ample space for a large dining table, and the room connects smoothly with the kitchen and rest of the home and parquet flooring enhances the sense of craftsmanship. From here, a door leads down to the two cellar rooms, providing excellent additional storage or potential for a wine cellar or workshop.
The sitting room
The sitting room is an expansive space with a stunning vaulted ceiling and exposed timber beams, creating a striking sense of volume and character. Large windows and glazed double doors bathe the room in natural light while offering access to the conservatory and plant room. A magnificent brick inglenook fireplace with a wood-burning stove provides the focal point.
The conservatory
Positioned to take full advantage of the gardens, the conservatory is a stunning year-round living space. Flooded with natural light, it offers the ideal spot to enjoy views over the grounds, relax with a book or gather with friends in all seasons.
The dining room
The dining room is a bright and inviting space, a large sash window framed by natural timber floods the room with natural light and offers a charming outlook onto the gardens. The wooden floorboards lend warmth and character. A handsome fireplace serves as a striking focal point, with ample room for a large dining table and additional furniture, this room is perfectly proportioned for entertaining, while still retaining a sense of intimacy and comfort.
The billiard room
The billiard room is a superb space for entertaining. It’s a place to unwind, entertain guests or enjoy family evenings in character-filled surroundings.
The hallway
The entrance hallway welcomes with original character and generous proportions, offering an inviting space that sets the tone for this remarkable home. Wide doorways lead to the principal reception rooms, while a graceful staircase rises to the first floor. Conveniently positioned off the hallway, the cloakroom offers a WC and hand basin, providing a practical facility for visitors without intruding on the main living areas.
The primary bedroom and en suite
A spacious room offering ample versatility for multiple sleeping arrangements or a luxurious principal suite. With a wide window framing countryside views, the room is bright and inviting. The en suite is a practical space with scope for modernisation, featuring a bath with a fitted shower over and a clever split-level step design. A pedestal washbasin and WC complete the arrangement and a niche with open shelving offers handy storage.
The second bedroom
A beautifully proportioned space with a sense of calm and elegance. A charming period fireplace draws the eye, while a large window bathes the room in natural light and frames tranquil views. Character features such as high ceilings and detailed cornicing add charm, and the fitted wardrobe space enhances practicality. A ladder staircase leads up to a loft space, offering additional storage or hobby space, making this room both functional and full of personality.
The second bedroom en suite
The en suite shower room to the second bedroom is well-appointed, with half-tiled walls and fitted with a pedestal wash basin, WC and enclosed shower. A window provides natural light and ventilation, and the compact layout maximises the available space, offering convenience for guests or family members.
The third bedroom and en suite
This beautifully proportioned double bedroom features a characterful fireplace and large windows inviting in natural light and offering tranquil views. Plenty of storage options include fitted cupboards and shelving, while the layout easily accommodates additional freestanding furniture. The en suite features a walk-in shower, pedestal wash basin and WC. Tiled throughout, it is a practical and private space, ideal for guests or family members seeking a little extra comfort.
The fourth bedroom and en suite
The fourth bedroom is a beautifully proportioned room, with a large window that frames glorious views across the landscape. There is an abundance of fitted storage, including floor-to-ceiling wardrobes. This room easily accommodates a large bed alongside other furnishings. The en suite is generous in size that includes a WC, bidet, pedestal wash basin and a walk-in shower. Built-in shelving provides useful storage, ensuring the space remains tidy and organised.
The fifth bedroom and WC
The fifth bedroom is located on the ground floor and offers remarkable versatility. This inviting space features a decorative fireplace and large sash windows that flood the room with natural light. This room could easily function as a cosy second lounge or family room but can just as readily serve as a spacious fifth bedroom depending on your needs. Adjacent to this room is a modern WC, fitted with a sleek white vanity unit with integrated basin and practical shelving.
The pool room
The property features a fantastic indoor swimming pool, providing a luxurious space for exercise and leisure. The pool area is bright and inviting, with large windows bringing in plenty of light and offering delightful views of the surrounding grounds. Complementing the pool is a practical changing room, thoughtfully equipped, storage, showering facilities and a WC, making it easy to transition between swimming and the rest of your day in comfort.
The gym
Adjoining the pool complex is a dedicated home gym, ideal for fitness enthusiasts or those seeking wellness at home. The gym offers ample space for a variety of exercise equipment and workout routines, all within a light-filled and private setting. For added relaxation and indulgence, a sauna is included, providing the perfect place to unwind and rejuvenate after a workout or swim, enhancing the home’s leisure and lifestyle offering.
The annexe
The annexe is approached through a charming garden pathway framed by stone walls and colourful planting. On the ground floor is an inviting open-plan living and kitchen area. The kitchen is well-fitted with wooden cabinetry, tiled splash-backs, a breakfast bar and space for a full range of appliances. The adjacent living space is cosy and characterful, with a seating area and a wood burning stove, all under exposed beams. A spiral staircase leads to the first floor.
The first floor opens into a light and airy bedroom with vaulted ceilings and exposed beams, with views through the pretty dormer windows. There’s thoughtful built-in shelving and hanging space, as well as a charming en suite bathroom with a shower, pedestal basin and WC, all finished in a fresh blue and white colour scheme.
The garden and grounds
Set within former church grounds, the Old Vicarage offers a beautifully curated and mature landscape that wraps around the property and showcases the stunning setting. A sweeping gravel driveway leads past an array of planting, opening into a courtyard area with space for parking and framed by well-tended beds. The grounds are laid out in a series of thoughtfully designed spaces, including a productive kitchen garden with several greenhouses and raised beds, ideal for growing. A network of gravel and woodland paths weave through lush borders, creating a sense of discovery and providing charming routes to explore the grounds.
Multiple seating areas, including raised timber terraces and sun-trap decks, offer wonderful spots for outdoor dining or simply enjoying the breathtaking, far-reaching views over the surrounding countryside. Features such as wrought iron gates, birdhouses, and vintage-style lamp posts add character throughout, while the elevated conservatory terrace offers a spectacular vantage point over the gardens and beyond. This is a truly magical outdoor setting that perfectly complements the character and beauty of the house.
The driveway and approach
A shared gated entrance leads onto a private driveway to the house, offering ample parking for around ten cars. A timber log store adds practicality, while the driveway’s size and design create a grand yet welcoming approach to this exceptional home.
The town centre of Malvern offers a variety of amenities, including well-stocked supermarkets, a range of dining venues and cosy cafés. Cultural enthusiasts will appreciate the renowned Malvern Theatre, while nature enthusiasts can explore the walking trails that crisscross the hills and picturesque countryside.
Malvern seamlessly blends rural tranquillity with exceptional connectivity, encapsulating the best of both worlds. Residents benefit from easy access to major motorways and direct train routes to vibrant cities such as Birmingham and London. This ideal combination ensures a perfect balance between the peaceful appeal of the countryside and the conveniences of urban life.
The property benefits from mains gas, electricity, water and drainage. There are also energy-efficient private solar panels attached to the roof of the pool house.
Council tax band G
Reservation Fee - refundable on exchange
A reservation fee, refundable on exchange, is payable prior to the issue of the Memorandum of Sale and after which the property may be marked as Sold Subject to Contract. The fee will be reimbursed upon the successful Exchange of Contracts.
The fee will be retained by Andrew Grant in the event that you the Buyer withdraws from the purchase or does not Exchange within 6 months of the fee being received other than for one or more of the following reasons:
1. Any significant material issues which individually are more than 1% of the agreed purchase price and are highlighted in a survey and were not evident or drawn to the attention of you, the Buyer, prior to the Memorandum of Sale being issued.
2. Serious and material defect in the seller’s legal title.
3. Local search revealing a matter that has a material adverse effect on the market value of the property that was previously undeclared and not in the public domain.
4. The vendor withdrawing the property from sale.
The reservation fee will be 0.5% of the accepted offer price for offers below £800,000 and 1% for offers of £800,000 or over. This fee, unless specified otherwise, is payable upon acceptance by the vendor of an offer from a buyer and completion of an assessment of the buyer’s financial status and ability to proceed.
Should a buyer’s financial position regarding the funding of the property prove to be fundamentally different from that declared by the buyer when the Memorandum of Sale was completed, then the Vendor has the right to withdraw from the sale and/or the reservation fee retained. For example, where the buyer declares themselves as a cash buyer but are in fact relying on an unsecured sale of their property. The reservation fee will not be refunded where there is an inability on the part of the Buyer to raise any required mortgage after the Memorandum of Sale is completed.
Once the reservation fee has been paid, any renegotiation of the price stated in the memorandum of sale for any reason other than those covered in points 1 to 3 above will lead to the reservation fee being retained. A further fee will be levied on any subsequent reduced offer that is accepted by the vendor. This further fee will be subject to the same conditions that prevail for all reservation fees outlined above.
Brochures
Brochure 1- COUNCIL TAXA payment made to your local authority in order to pay for local services like schools, libraries, and refuse collection. The amount you pay depends on the value of the property.Read more about council Tax in our glossary page.
- Ask agent
- PARKINGDetails of how and where vehicles can be parked, and any associated costs.Read more about parking in our glossary page.
- Off street
- GARDENA property has access to an outdoor space, which could be private or shared.
- Patio,Private garden
- ACCESSIBILITYHow a property has been adapted to meet the needs of vulnerable or disabled individuals.Read more about accessibility in our glossary page.
- Ask agent
West Malvern Road, Malvern
Add an important place to see how long it'd take to get there from our property listings.
__mins driving to your place
Get an instant, personalised result:
- Show sellers you’re serious
- Secure viewings faster with agents
- No impact on your credit score
Your mortgage
Notes
Staying secure when looking for property
Ensure you're up to date with our latest advice on how to avoid fraud or scams when looking for property online.
Visit our security centre to find out moreDisclaimer - Property reference PCP230048. The information displayed about this property comprises a property advertisement. Rightmove.co.uk makes no warranty as to the accuracy or completeness of the advertisement or any linked or associated information, and Rightmove has no control over the content. This property advertisement does not constitute property particulars. The information is provided and maintained by Andrew Grant, Covering the West Midlands. Please contact the selling agent or developer directly to obtain any information which may be available under the terms of The Energy Performance of Buildings (Certificates and Inspections) (England and Wales) Regulations 2007 or the Home Report if in relation to a residential property in Scotland.
*This is the average speed from the provider with the fastest broadband package available at this postcode. The average speed displayed is based on the download speeds of at least 50% of customers at peak time (8pm to 10pm). Fibre/cable services at the postcode are subject to availability and may differ between properties within a postcode. Speeds can be affected by a range of technical and environmental factors. The speed at the property may be lower than that listed above. You can check the estimated speed and confirm availability to a property prior to purchasing on the broadband provider's website. Providers may increase charges. The information is provided and maintained by Decision Technologies Limited. **This is indicative only and based on a 2-person household with multiple devices and simultaneous usage. Broadband performance is affected by multiple factors including number of occupants and devices, simultaneous usage, router range etc. For more information speak to your broadband provider.
Map data ©OpenStreetMap contributors.




