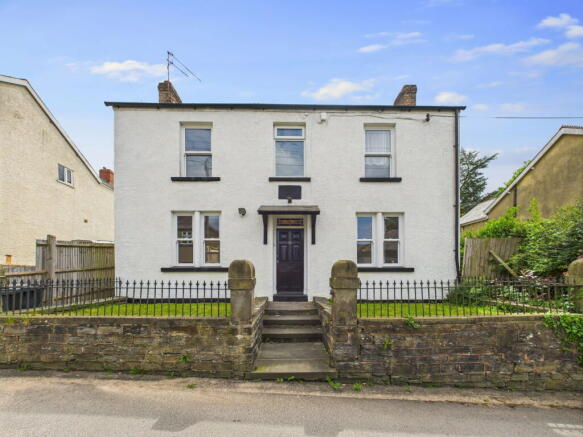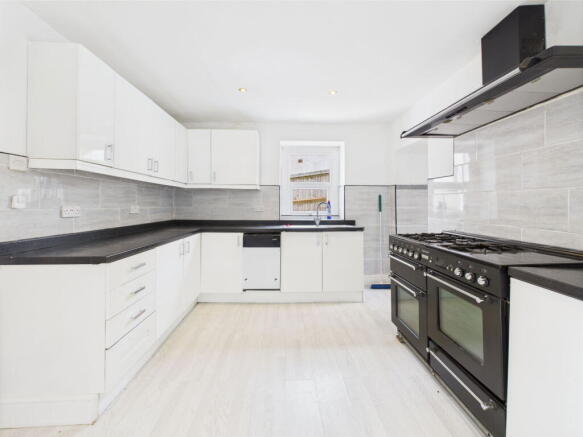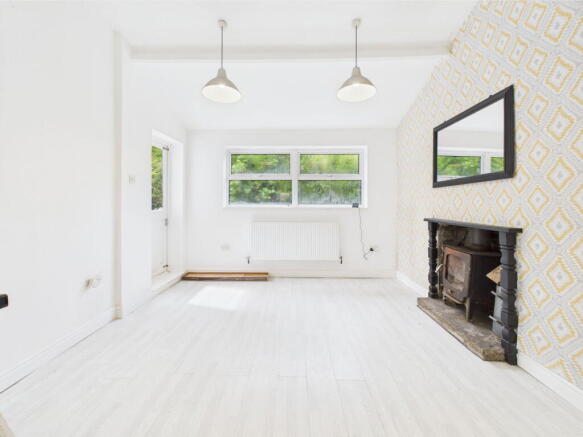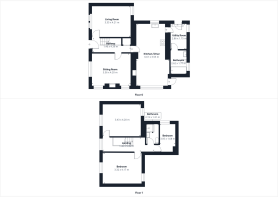
St. Annals Road, Cinderford

- PROPERTY TYPE
Detached
- BEDROOMS
3
- BATHROOMS
2
- SIZE
Ask agent
- TENUREDescribes how you own a property. There are different types of tenure - freehold, leasehold, and commonhold.Read more about tenure in our glossary page.
Freehold
Key features
- Three bedroom detached house
- Spacious living accommodation with two reception rooms
- Ample off road parking, enclosed gardens
- Quiet road close to the town centre
- No onward chain
- Freehold, Council tax band C, EPC Rating TBC
Description
Offered with no onward chain, this charming three-bedroom detached property enjoys a tranquil setting just moments from Cinderford town centre. Boasting generous off-road parking and beautifully enclosed gardens, it provides an exceptional opportunity for those seeking a versatile family home. Inside, the property offers a spacious and flexible layout, featuring two reception rooms that provide ample space for both relaxation and entertaining. While some updating may be desired, the potential to transform this residence into a stylish and characterful family home is undeniable. With its prime location and excellent proportions, this property is a fantastic opportunity for those looking to make their mark.
The market town of Cinderford provides a variety of amenities, including shops, a post office, supermarkets, a library, a health centre, the Forest of Dean hospital, a dentist, and a sports/leisure centre. It also offers both primary and secondary education, along with regular bus services to Gloucester (approximately 14 miles away) and surrounding areas.
Stepping inside, the welcoming entrance hall provides a bright and spacious introduction to the home. A staircase leads to the first floor, while an under-stairs storage cupboard offers practical space for coats, shoes, and essentials. The hallway also grants access to the principal ground floor rooms.
A spacious and welcoming lounge with dual aspect double glazed windows to the front and side, creating a bright and airy feel. A feature fireplace with an inset multi-fuel burning stove serves as a charming focal point, perfect for cosy evenings.
The second versatile room can serve as a fourth bedroom or an additional living area, complete with double glazed windows to the front and rear. The flexibility of this space makes it suitable for a variety of uses, tailored to your lifestyle.
A range of sleek, white-fronted base, drawer, and wall cabinets provide ample storage, complemented by a generous worktop and a sink unit. Integrated appliances include a dishwasher, a dual-fuel double oven, and a five-ring hob with a warming plate. A double glazed window to the side fills the space with natural light, while part-tiled walls maintain a clean, practical finish. A door leads directly to the utility room for added convenience. Ideal for family meals or entertaining, the dining area is centred around a charming feature fireplace with a multi-fuel burning stove. Double glazed windows to the side and a door to the garden ensure a bright and welcoming ambiance, with easy access to outdoor dining and relaxation.
Practical and functional, the utility room is fitted with a worktop and provides ample space and plumbing for a washing machine. The tiled flooring ensures easy maintenance, while a window to the rear allows natural light to filter through. A door opens directly to the garden, making this an ideal space for laundry or muddy boots. The utility also provides access to the bathroom. Conveniently located on the ground floor and next to the bathroom is fitted with a classic white suite, including a panelled bath with shower over, a W.C., and a wash hand basin set within a useful cupboard unit. Part-tiled walls and a tiled floor offer a clean, low-maintenance finish. An obscure double glazed window to the side ensures privacy while allowing natural light.
Ascending the staircase, the first-floor landing provides a sense of space and light, enhanced by a double glazed window to the front. The landing also offers access to the loft space, providing further storage options.
The principal bedroom is a generously sized bedroom with the benefit of dual aspect, featuring double glazed windows to both the front and rear. The room is bathed in natural light, creating a bright and inviting atmosphere, while the radiator ensures year-round comfort.
Another well-proportioned double bedroom, bedroom two enjoys a view of the rear garden through a double glazed window with another window to the front. This versatile space is perfect for use as a bedroom, guest room, or even a home office, complete with a radiator for added warmth.
The third bedroom is a cosy, more compact space, perfectly suited as a single room. A window to the side aspect allows natural light to filter in, creating a bright and welcoming atmosphere. This versatile room could also serve as a home office or a nursery, offering flexible use to suit your needs.
The shower room is a sleek and modern space, finished with elegant, large-format tiled walls that create a sense of sophistication. It features a curved glass shower enclosure, offering a refreshing and convenient space for daily routines. A contemporary vanity unit with an integrated washbasin provides practical storage, maintaining a clean and clutter-free appearance. The overall design is both stylish and functional, perfect for busy mornings or unwinding after a long day.
Outside- At the front of the property, a set of steps guides you to the welcoming front door, flanked by neatly maintained lawned gardens on either side. A charming stone wall with a wrought iron fence provides a classic boundary, enhancing the property's curb appeal. A pathway extends along the side of the home, offering easy access to the rear garden. Adjacent to this, an off-road parking area provides convenient space for vehicles. From the driveway, a secure gate opens into the rear garden, where a spacious patio seating area offers the perfect spot for outdoor dining and relaxation. Steps lead up to a generous lawned area, ideal for family activities, bordered by mature greenery and featuring a useful garden shed for storage.
- COUNCIL TAXA payment made to your local authority in order to pay for local services like schools, libraries, and refuse collection. The amount you pay depends on the value of the property.Read more about council Tax in our glossary page.
- Band: C
- PARKINGDetails of how and where vehicles can be parked, and any associated costs.Read more about parking in our glossary page.
- Driveway,Off street
- GARDENA property has access to an outdoor space, which could be private or shared.
- Private garden
- ACCESSIBILITYHow a property has been adapted to meet the needs of vulnerable or disabled individuals.Read more about accessibility in our glossary page.
- Ask agent
Energy performance certificate - ask agent
St. Annals Road, Cinderford
Add an important place to see how long it'd take to get there from our property listings.
__mins driving to your place
Your mortgage
Notes
Staying secure when looking for property
Ensure you're up to date with our latest advice on how to avoid fraud or scams when looking for property online.
Visit our security centre to find out moreDisclaimer - Property reference S1307324. The information displayed about this property comprises a property advertisement. Rightmove.co.uk makes no warranty as to the accuracy or completeness of the advertisement or any linked or associated information, and Rightmove has no control over the content. This property advertisement does not constitute property particulars. The information is provided and maintained by Hattons Estate Agents, Forest of Dean. Please contact the selling agent or developer directly to obtain any information which may be available under the terms of The Energy Performance of Buildings (Certificates and Inspections) (England and Wales) Regulations 2007 or the Home Report if in relation to a residential property in Scotland.
*This is the average speed from the provider with the fastest broadband package available at this postcode. The average speed displayed is based on the download speeds of at least 50% of customers at peak time (8pm to 10pm). Fibre/cable services at the postcode are subject to availability and may differ between properties within a postcode. Speeds can be affected by a range of technical and environmental factors. The speed at the property may be lower than that listed above. You can check the estimated speed and confirm availability to a property prior to purchasing on the broadband provider's website. Providers may increase charges. The information is provided and maintained by Decision Technologies Limited. **This is indicative only and based on a 2-person household with multiple devices and simultaneous usage. Broadband performance is affected by multiple factors including number of occupants and devices, simultaneous usage, router range etc. For more information speak to your broadband provider.
Map data ©OpenStreetMap contributors.





