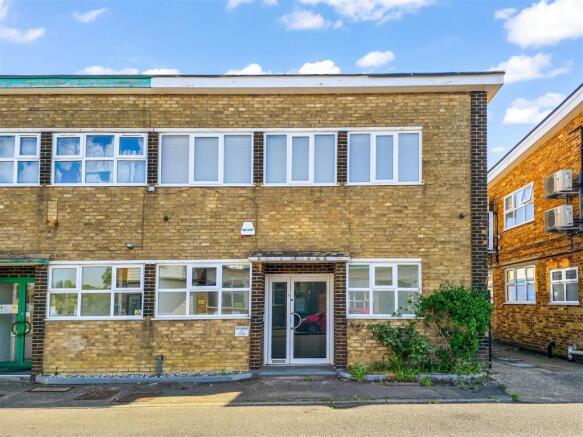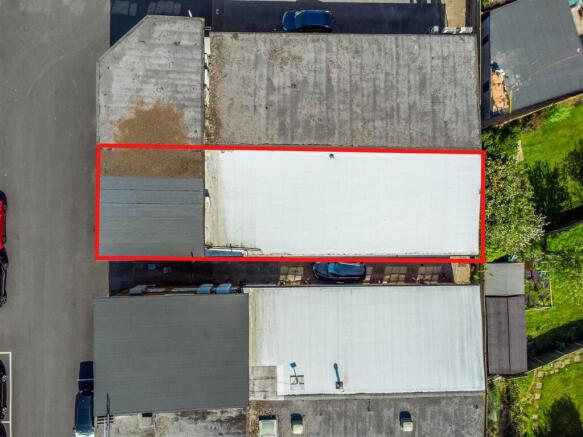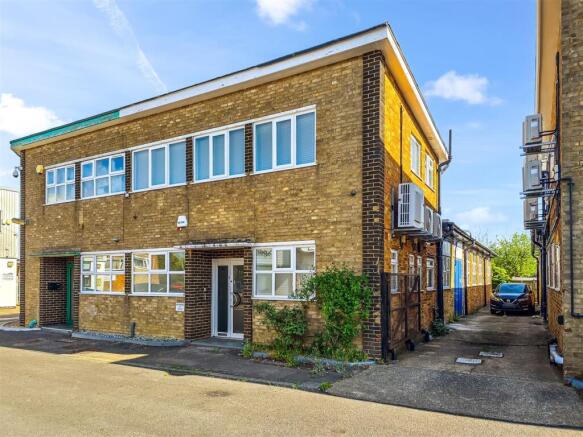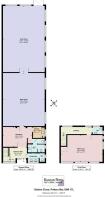Station Close, Potters Bar
- SIZE AVAILABLE
2,457 sq ft
228 sq m
- SECTOR
Light industrial facility to lease
Lease details
- Lease available date:
- Now
- Deposit:
- £9,750A deposit provides security for a landlord against damage, or unpaid rent by a tenant.Read more about deposit in our glossary page.
- Furnish type:
- Unfurnished
Key features
- GROUND AND FIRST FLOOR UNIT
- 2457 SQ FT (228.3 SQ METRES)
- 3 MONTH DEPOSIT (£9,750)
- PRINCIPLE OFFICE WORKSHOP
- BACK OFFICE WORKSHOP
- MAIN OFFICE TO FIRST FLOOR
- FIRST FLOOR W.C.
- GROUND FLOOR KITCHEN
- GROUND FLOOR LADIES & GENTS TOILETS
- COMMERCIAL CUL-DE-SAC LOCATION
Description
Situated just off Darkes Lane in this commercial cul-de-sac is this 2309 sq ft (214.5 sq metres) B2 Ground and First Floor unit which has a mixture of uses and has been used for predominantly offices. However, the ground floor section could be used for a workshop/storage orientated business. Featuring double glazing, gas central heating and air conditioning.
Opaque glazed entrance door opens into:
Entrance Hall - Double radiator, part opaque double glazed window to front. Double width doors lead to Reception Area and door to Ladies Toilets.
Reception Area - 4.93m x 3.35m - Double radiator, doors to Principle Office/Workshop and Gents Toilets.
Kitchen - 2.03m x 1.83m - Maple effect wall and base units featuring cupboards and drawers, granite effect working surfaces with single drainer stainless steel sink and mixer tap, space for refridgerator and dishwasher, frosted double glazed window to side, wall mounted Potterton gas central heating boiler.
Principle Office/Workshop - 21.61m x 7.09m - Double radiators, part frosted double glazed windows to side and rear, power sockets, suspended ceiling with LED panel lighting, air conditioning, double width doors to rear with shared access along one side of the unit.
Ladies Toilets - Twin wash basins with cupboards below, splashback tiling, top flush w.c's., part opaque double glazed windows to front and side, double radiator,
Gents Toilets - Single wash basin with double width cupboard below and splashback tiling, cubicle with urinal and frosted double glazed window to side, cubicle with top flush w.c., and frosted double glazed window to side.
First Floor Landing - Approached via staircase from the hallway. Two double glazed windows to rear.
Main First Floor Office - 7.06m x 4.52m - Two double radiators, double glazed windows to front and side, power and network sockets.
W.C. - White suite comprising top flush w.c., wash basin with double width cupboard below, frosted double glazed window to side and double glazed window to rear.
Property Misdescriptions Act
As Agents we have not tested any apparatus, equipment, fixtures, fittings and so cannot verify that they are in working order. Before viewing a property, do please check with us as to its availability and also request clarification or information on any points of particular interest to you, to save you any possible wasted journeys.
Energy Performance Certificates
EPC 1Station Close, Potters Bar
NEAREST STATIONS
Distances are straight line measurements from the centre of the postcode- Potters Bar Station0.2 miles
- Brookmans Park Station1.5 miles
- Hadley Wood Station2.3 miles
Notes
Disclaimer - Property reference 33873551. The information displayed about this property comprises a property advertisement. Rightmove.co.uk makes no warranty as to the accuracy or completeness of the advertisement or any linked or associated information, and Rightmove has no control over the content. This property advertisement does not constitute property particulars. The information is provided and maintained by DUNCAN PERRY COMMERCIAL, Duncan Perry. Please contact the selling agent or developer directly to obtain any information which may be available under the terms of The Energy Performance of Buildings (Certificates and Inspections) (England and Wales) Regulations 2007 or the Home Report if in relation to a residential property in Scotland.
Map data ©OpenStreetMap contributors.





