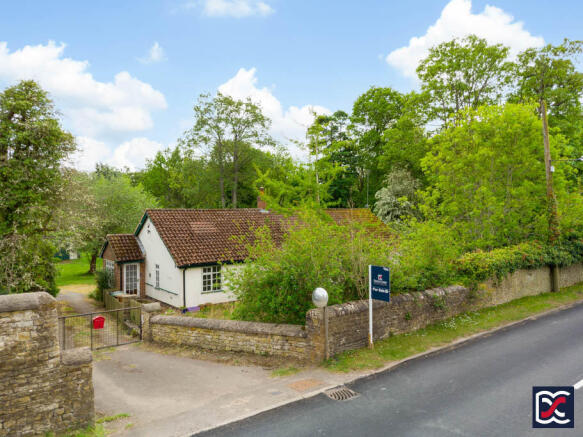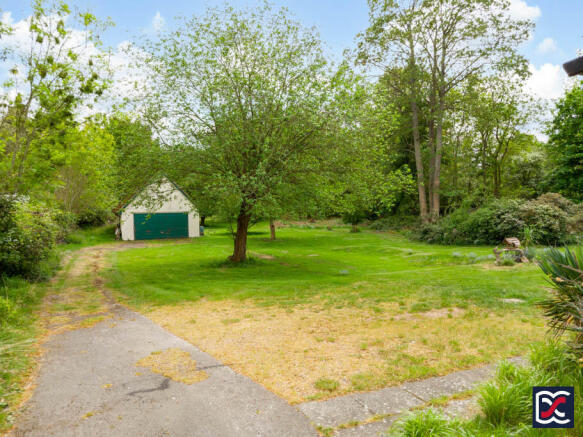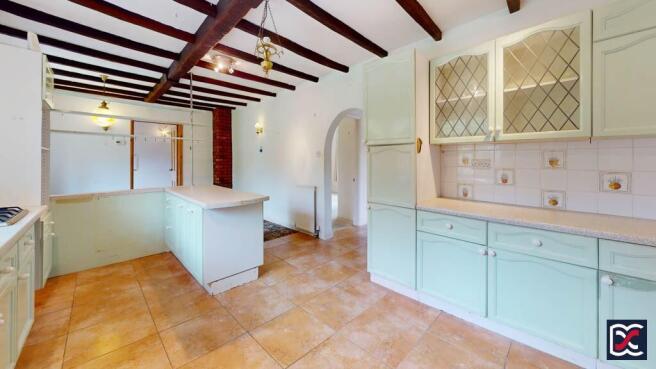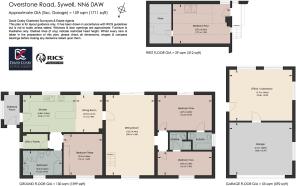Overstone Road, Sywell, NN6

- PROPERTY TYPE
Detached
- BEDROOMS
4
- BATHROOMS
3
- SIZE
1,711 sq ft
159 sq m
- TENUREDescribes how you own a property. There are different types of tenure - freehold, leasehold, and commonhold.Read more about tenure in our glossary page.
Freehold
Key features
- Substantial plot extending to over 7 acres in a sought-after village location
- Detached four-bedroom chalet-style bungalow with flexible accommodation
- Previous outline planning permission (now lapsed) for three executive-style dwellings
- Significant scope for renovation or redevelopment (subject to planning)
- Approximately 5 acres of established mixed woodland
- Expansive residential rear garden extending over 600 feet with mature trees
- Detached double garage with pitched roof and adjoining office/laboratory space
- Peaceful and private setting with natural surroundings
- Conveniently located for commuting with rail links from Wellingborough and Northampton
- Excellent range of local amenities and schools, both state and independent
Description
A rare opportunity to acquire a substantial plot extending to over 7 acres, situated within the sought-after village of Sywell. The property comprises a spacious detached chalet-style bungalow with a separate double garage and home office, set within private grounds that include approximately five acres of established natural woodland.
The site offers considerable scope for renovation or redevelopment - subject to the necessary planning consents. Notably, outline planning permission was granted in 2007 (now lapsed) for the construction of three substantial executive-style homes with garages, indicating potential for future development.
The existing bungalow is of part brick and rendered construction beneath pitched tiled roofs. The accommodation is well proportioned and offers flexibility for family living, including four double bedrooms, two en-suite shower rooms, a family bathroom, kitchen / dining room, utility room, and further reception areas.
Key Features
Substantial plot extending to over 7 acres in a sought-after village location
Detached four-bedroom chalet-style bungalow with flexible accommodation
Previous outline planning permission (now lapsed) for three executive-style dwellings
Significant scope for renovation or redevelopment (subject to planning)
Approximately 5 acres of established mixed woodland
Expansive residential rear garden extending over 600 feet with mature trees
Detached double garage with pitched roof and adjoining office/laboratory space
Peaceful and private setting with natural surroundings
Conveniently located for commuting with rail links from Wellingborough and Northampton
Excellent range of local amenities and schools, both state and independent
Local Authority: West Northamptonshire Council
Council Tax: Band F
EPC: D
Services: Gas, Electricity, Water, Drainage
Tenure: Freehold
Broadband: Ultrafast Broadband Available
Location:
Sywell is a desirable village situated approximately 7 miles northeast of Northampton town centre, offering a blend of rural charm and convenient access to urban amenities. The village benefits from a local shop incorporating a Post Office, and is within a short drive of additional facilities including the popular Beckworth Emporium, known for its garden centre, café, and selection of local produce and gifts.
The area is well-connected, with the A43 providing direct access to the M1 motorway. Northampton railway station offers regular services to destinations including London Euston, Birmingham, Coventry, and Milton Keynes, while Wellingborough railway station provides services to St Pancras and Peterborough.
Educational provision includes Overstone Primary School and Moulton School and Science College, a co-educational secondary school with a sixth form. Independent schooling options are available at Overstone Park School, Pitsford School, Spratton Hall, and Oundle School. Additionally, Northampton School, a new co-educational secondary Free School, opened in nearby Moulton in September 2023.
Overstone Park, a historic estate dating back to the 19th century, features the ruins of Overstone Hall, which suffered significant fire damage in 2001 and remains a notable local landmark. The estate now encompasses a private golf and leisure resort offering an 18-hole championship golf course, gym, swimming pool, sauna, steam room, and dining facilities.
The Pytchley Gates, a Grade II listed monument originally from Pytchley Hall, now stand at the entrance to Overstone Hall, adding to the village's historical character.
Nearby Sywell Country Park provides a scenic setting for outdoor recreation, with a reservoir, woodland trails, cycling paths, fishing spots, and a children's play area, making it a popular destination for families and nature enthusiasts.
Accommodation
Main Entrance Porch
Positioned to the left-hand side of the property, adjacent to the entrance drive, the porch features painted brick walls with individually glazed timber casement windows and a part-glazed entrance door providing access to the kitchen.
Kitchen
A generously proportioned space fitted with a range of matching base and wall units. While the fittings are somewhat dated, the layout offers clear potential for modernisation to suit individual preferences. A separate dining area is set beneath a casement window overlooking the attractive rear garden. An archway leads through to Bedroom Two, the family bathroom, and a utility/pantry area.
Utility / Pantry
A functional space with ceramic tiled flooring continuing through from the kitchen. Natural light is provided by a side-facing casement window, and the area offers scope for additional storage or utility fittings as required.
Sitting Room
A spacious, vaulted ceiling reception room featuring double-glazed sliding doors that open onto the impressive rear garden, providing a strong connection between indoor and outdoor space. The underside of the vaulted ceiling is finished with pine cladding, adding warmth and character. A straight-flight open-tread timber staircase leads to the first-floor bedroom, while additional natural light is provided by a triple casement window to the front aspect.
Bedroom One
A generously sized double bedroom located to the rear right-hand side of the property, with glazed patio doors providing direct access to the rear garden. The room offers ample space for freestanding wardrobes and furniture. A pine door leads to the en-suite shower room.
En Suite (Bedroom One)
Fitted with a three-piece suite comprising a bath, close-coupled WC, and a ceramic wash hand basin set within a vanity unit. Natural light is provided by a two-unit casement window to the side aspect.
Bedroom Two
A further double bedroom situated to the front right-hand side of the property. Natural light is provided by a triple casement window to the front aspect.
En Suite (Bedroom Two)
Fitted with a three-piece suite comprising a shower cubicle, close-coupled WC, and a ceramic wash hand basin set within a vanity unit.
Bedroom Three
Situated to the front of the property, this is a well-proportioned double bedroom featuring a segmental bay window overlooking the front garden. The room benefits from a substantial built-in four-door wardrobe incorporating shelving and hanging rails.
Family Bathroom
Fitted with a four-piece suite comprising a large quadrant shower cubicle, ceramic wash hand basin with pedestal, close-coupled WC, and bidet. The room features full-height ceramic tiling to the walls and ceramic tiled flooring. Natural light is provided by a frosted casement window to the front aspect, and there is built-in storage via a three-door cupboard with louvred doors.
Bedroom Four (First Floor)
This vaulted ceiling bedroom offers space for a double bed and enjoys excellent natural light via two Velux roof lights and a two-unit casement window, with attractive views over the rear garden. Built-in eaves storage cupboards provide practical storage, and the gas-fired boiler is housed within a large cupboard at the gable end. A distinctive porthole window overlooks the sitting room below.
Grounds
Front Aspect
The property enjoys a prominent frontage, with a traditional stone boundary wall extending approximately 500 feet along Overstone Road. The main vehicular access is situated to the north-east corner of the site, where a dropped curb and gated entrance open onto a large driveway providing off-road parking for multiple vehicles. This leads directly to the detached double garage and adjoining home office.
A separate gated pedestrian entrance provides access to the dormer bungalow, although this area is now overgrown and would benefit from clearance. The gardens to the front and side of the property extend to approximately 0.1 acres and include lawned areas, a stone-lined (currently dry) ornamental pond, and a number of established trees, including apple and ash.
Rear Aspect
The expansive rear garden extends approximately 600 feet from the rear elevation of the dormer bungalow and incorporates a wooded area of around 0.5 acres to the southern boundary. The principal lawn is interspersed with a variety of established trees, including handkerchief tree, apple, goat willow, hazel, and cedar, contributing to a mature and characterful setting.
The garden benefits from a strong connection to the adjoining woodland, attracting regular visits from local wildlife. The overall setting offers a peaceful and secluded outdoor space, ideal for relaxation and enjoyment of the natural surroundings.
Woodland
The property includes an extensive area of established natural woodland extending to over five acres. The woodland features a diverse mix of mature native and ornamental species-including oak, beech, lime, birch, and sweet chestnut-interspersed with swathes of rhododendron, creating a rich and attractive natural habitat.
This area is subject to a Tree Preservation Order (TPO No. DA 6 - W6), which affords statutory protection to the woodland. The designation highlights the environmental and visual importance of the trees and means that any works to the woodland, including pruning or removal, require prior consent from the local planning authority.
Detached Double Garage and Office
A substantial detached double garage constructed with rendered elevations beneath a steeply pitched tiled roof, offering generous internal height and potential for conversion, subject to any necessary consents. Vehicular access is via a large up-and-over door, and the garage benefits from strip lighting, power supply, and natural light provided by a side casement window.
A flush timber door leads through to the rear office/laboratory area, which also has independent external access from the side. This versatile space is well-lit with three large casement windows to the rear and flank elevations, and features ceramic tiled flooring throughout. Fitted with stainless steel laboratory-grade base units and two separate sink stations, the room is well-suited to a variety of uses including workspace, hobbies, or conversion to ancillary accommodation (subject to permissions). Heating is provided by wall-mounted electric Dimplex units, and the space includes ample power points and overhead lighting.
Agent's Notes:
Part of the land is subject to a Tree Preservation Order (TPO No. DA 6 - W6), covering an area of mixed woodland. Purchasers are advised to make their own enquiries with West Northamptonshire Council regarding the implications of this designation for any proposed works to trees.
Outline planning permission for the construction of three detached dwellings was previously granted in 2007 but has since lapsed. Prospective purchasers should seek their own advice from the Local Planning Authority regarding the potential for future development or reapplication.
Important Notice:
Whilst every care has been taken with the preparation of these Sales Particulars, complete accuracy cannot be guaranteed, and they do not constitute a contract or part of one. David Cosby Chartered Surveyors have not conducted a survey of the premises nor tested services, appliances, equipment, or fittings within the property and therefore no guarantee can be made that they are in good working order. No assumption should be made that the property has all necessary statutory approvals and consents such as planning and building regulations approval. Any measurements given within the particulars are approximate and photographs are provided for general information and do not infer that any item shown is included in the sale. Any plans provided are for illustrative purposes only and are not to scale.
In all cases, prospective purchasers should verify matters for themselves by way of independent inspection and enquiries. Any comments made herein on the condition of the property are provided for guidance only and should not be relied upon.
Please note that upon acceptance of an offer and in compliance with Anti-Money Laundering (AML) legislation we will need to undertake proof of identity and source of funds checks for each purchaser at a cost of £25 per person.
Brochures
Brochure- COUNCIL TAXA payment made to your local authority in order to pay for local services like schools, libraries, and refuse collection. The amount you pay depends on the value of the property.Read more about council Tax in our glossary page.
- Ask agent
- PARKINGDetails of how and where vehicles can be parked, and any associated costs.Read more about parking in our glossary page.
- Garage,Driveway,Gated,Off street
- GARDENA property has access to an outdoor space, which could be private or shared.
- Front garden,Patio,Private garden,Enclosed garden,Rear garden
- ACCESSIBILITYHow a property has been adapted to meet the needs of vulnerable or disabled individuals.Read more about accessibility in our glossary page.
- Ask agent
Overstone Road, Sywell, NN6
Add an important place to see how long it'd take to get there from our property listings.
__mins driving to your place
Get an instant, personalised result:
- Show sellers you’re serious
- Secure viewings faster with agents
- No impact on your credit score
About David Cosby Chartered Surveyors, Farthingstone
Little Court Cottage Maidford Road, Farthingstone, NN12 8HE

Your mortgage
Notes
Staying secure when looking for property
Ensure you're up to date with our latest advice on how to avoid fraud or scams when looking for property online.
Visit our security centre to find out moreDisclaimer - Property reference 6700. The information displayed about this property comprises a property advertisement. Rightmove.co.uk makes no warranty as to the accuracy or completeness of the advertisement or any linked or associated information, and Rightmove has no control over the content. This property advertisement does not constitute property particulars. The information is provided and maintained by David Cosby Chartered Surveyors, Farthingstone. Please contact the selling agent or developer directly to obtain any information which may be available under the terms of The Energy Performance of Buildings (Certificates and Inspections) (England and Wales) Regulations 2007 or the Home Report if in relation to a residential property in Scotland.
*This is the average speed from the provider with the fastest broadband package available at this postcode. The average speed displayed is based on the download speeds of at least 50% of customers at peak time (8pm to 10pm). Fibre/cable services at the postcode are subject to availability and may differ between properties within a postcode. Speeds can be affected by a range of technical and environmental factors. The speed at the property may be lower than that listed above. You can check the estimated speed and confirm availability to a property prior to purchasing on the broadband provider's website. Providers may increase charges. The information is provided and maintained by Decision Technologies Limited. **This is indicative only and based on a 2-person household with multiple devices and simultaneous usage. Broadband performance is affected by multiple factors including number of occupants and devices, simultaneous usage, router range etc. For more information speak to your broadband provider.
Map data ©OpenStreetMap contributors.




