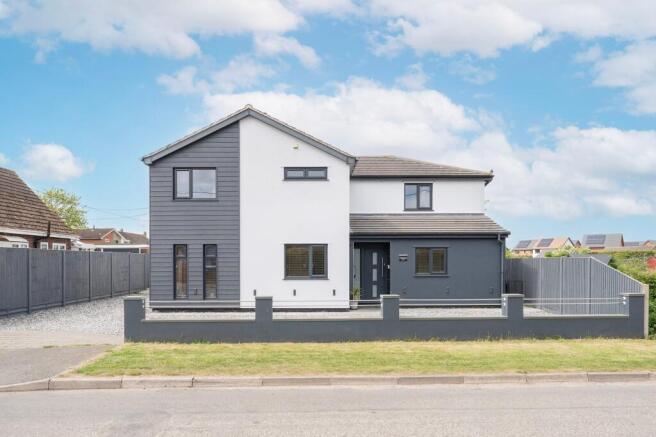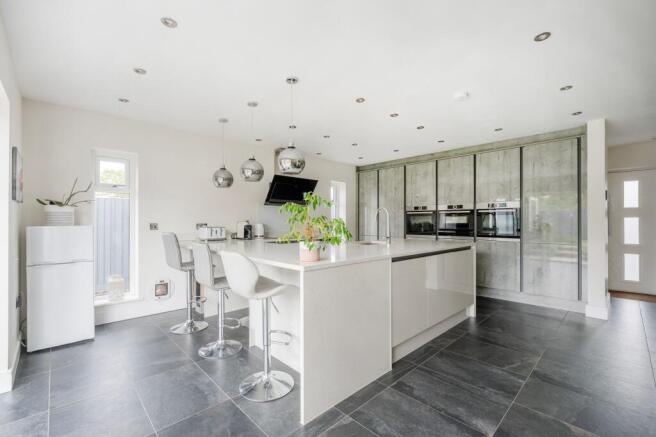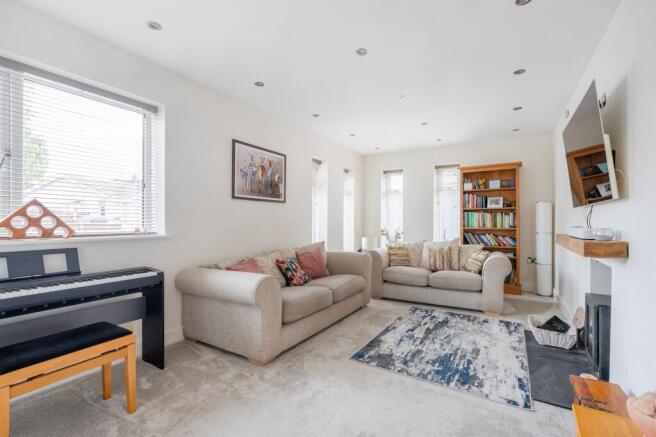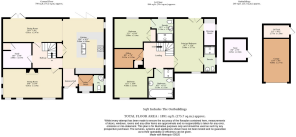
Mill Road, Little Melton

- PROPERTY TYPE
Detached
- BEDROOMS
4
- BATHROOMS
3
- SIZE
1,891 sq ft
176 sq m
- TENUREDescribes how you own a property. There are different types of tenure - freehold, leasehold, and commonhold.Read more about tenure in our glossary page.
Freehold
Key features
- Guide Price: £600,000-£625,000
- Impressive facade with premium anthracite grey cladding that complements the contemporary windows and front door
- Expansive shingle driveway providing generous off-road parking for multiple vehicles and a garage for storage options
- Open-plan kitchen and dining room featuring high-end cabinetry, Granite quartz worktops, and top-of-the-line integrated appliances
- Large bi-fold doors in the kitchen leading seamlessly to the outdoor space, creating an effortless indoor-outdoor flow
- Spacious sitting room with a striking wood burner as the focal point, providing warmth and a cosy atmosphere
- Versatile study room and an office that can be easily adapted into a dressing room, playroom, an additional bedroom or an en-suite (stpp)
- Elegant glass balustrade staircase leading to the first-floor bedrooms and luxury bathrooms suites
- Professionally landscaped garden with a stone patio terrace, well-maintained lawn, and dedicated store for tools and equipment
- Underfloor heating throughout the kitchen/dining room, utility room and upstairs bathroom suites
Description
Guide Price: £600,000 - £625,000. This exquisite detached residence, fully renovated to the highest standards, offers a seamless blend of modern elegance and practical luxury, making it truly move-in ready. From the striking anthracite grey cladding and contemporary front door to the expansive open-plan kitchen with premium finishes, every detail of this home has been carefully curated. The spacious sitting room with a wood burner, versatile study, and three luxurious bedrooms—including a principal suite with a dressing room and private en-suite—provide both comfort and style. The professionally landscaped garden, complete with a stone patio terrace and well-maintained lawn. With impeccable design, top-tier appliances, and flexible spaces, this home presents an unparalleled opportunity for those searching for the perfect family home.
Location
Little Melton, located in Norfolk, is a charming and peaceful village just a few miles south of Norwich. Nestled amidst the picturesque Norfolk countryside, it offers a blend of rural tranquility and easy access to the bustling city life of Norwich. The village is surrounded by fields and scenic landscapes, making it an ideal spot for nature lovers. With its close proximity to major road links, including the A11, Little Melton provides convenient access to nearby towns and villages, while still maintaining a quiet, rural atmosphere. The village is also well-served by local amenities, including a pub, church, and a primary school, making it an attractive location for families and those seeking a slower pace of life.
Mill Road
Upon arrival to this detached residence, you are immediately captured by the architecturally striking facade, with premium anthracite grey cladding that perfectly matches the sleek contemporary windows and front door. A dropped kerb provides effortless access to an expansive shingle driveway, offering generous off-road parking for multiple vehicles. The driveway leads to a fully-equipped garage featuring power, lighting, and an up-and-over door, for storage options.
As you enter through the entrance hall, you're immediately greeted by a sense of space and light, with tiled flooring that enhances the bright, airy atmosphere. To the right, a functional utility room and a separate cloakroom offer convenience and practicality.
At the heart of the home, the open-plan kitchen and dining room is a masterpiece of modern design. The kitchen is outfitted with premium cabinetry and stunning Granite quartz worktops, creating a perfect blend of style and function. Top-of-the-line appliances include an integrated fridge/freezer, three ovens/microwaves, a dishwasher, induction hob, cooker hood, and a wine cooler, ensuring every culinary need is met with ease. Pendant lights provide ambient lighting above the breakfast bar unit, adding to the room’s elegant atmosphere.
Large bi-fold doors open onto the exterior, effortlessly connecting the indoor space to the outdoors, while laminate wood-effect flooring and underfloor heating offer both warmth and visual appeal. The kitchen flows seamlessly into the dining area, where a set of French doors adds a touch of classic charm, leading out to the patio terrace. This open-plan space is designed for both casual living and sophisticated entertaining.
The spacious sitting room exudes warmth and comfort, offering the perfect setting for both relaxation and entertaining. A striking wood burner serves as a focal point, creating a cosy ambience during the colder seasons. Adjacent to the sitting room, the study provides a versatile space, ideal for a home office, a playroom, or even an additional bedroom to suit your needs. This flexible room can easily adapt to the demands of modern living, whether you're working from home or looking for additional accommodation.
Ascend the elegant glass balustrade staircase to the first floor, where you'll discover three beautifully appointed bedrooms. The principal bedroom flaunts a dressing room and a private en-suite, offering the perfect space for relaxation and privacy. The second bedroom also has its own private en-suite. The family bathroom is a statement of luxury, with a four-piece suite designed for indulgent relaxation. An additional office provides further flexibility, with the potential to transform into an extra dressing room or a private en-suite for the third bedroom (subject to planning permission).
The garden is a true extension of the home's refined style, professionally landscaped to the highest standard. A stone patio terrace offers an ideal space for seating, perfect for hosting BBQs or enjoying al-fresco dining in the warmer months. The well-maintained lawn is bordered by carefully curated planted beds and shrubbery, creating an inviting atmosphere. For added practicality, there is a dedicated store for your garden tools and equipment, ensuring everything remains neatly organised.
Agents note
Freehold
EPC Rating: C
Disclaimer
Minors and Brady, along with their representatives, are not authorised to provide assurances about the property, whether on their own behalf or on behalf of their client. We do not take responsibility for any statements made in these particulars, which do not constitute part of any offer or contract. It is recommended to verify leasehold charges provided by the seller through legal representation. All mentioned areas, measurements, and distances are approximate, and the information provided, including text, photographs, and plans, serves as guidance and may not cover all aspects comprehensively. It should not be assumed that the property has all necessary planning, building regulations, or other consents. Services, equipment, and facilities have not been tested by Minors and Brady, and prospective purchasers are advised to verify the information to their satisfaction through inspection or other means.
- COUNCIL TAXA payment made to your local authority in order to pay for local services like schools, libraries, and refuse collection. The amount you pay depends on the value of the property.Read more about council Tax in our glossary page.
- Band: F
- PARKINGDetails of how and where vehicles can be parked, and any associated costs.Read more about parking in our glossary page.
- Yes
- GARDENA property has access to an outdoor space, which could be private or shared.
- Yes
- ACCESSIBILITYHow a property has been adapted to meet the needs of vulnerable or disabled individuals.Read more about accessibility in our glossary page.
- Ask agent
Mill Road, Little Melton
Add an important place to see how long it'd take to get there from our property listings.
__mins driving to your place
Your mortgage
Notes
Staying secure when looking for property
Ensure you're up to date with our latest advice on how to avoid fraud or scams when looking for property online.
Visit our security centre to find out moreDisclaimer - Property reference d626162e-6fcc-4322-864f-914ddee61534. The information displayed about this property comprises a property advertisement. Rightmove.co.uk makes no warranty as to the accuracy or completeness of the advertisement or any linked or associated information, and Rightmove has no control over the content. This property advertisement does not constitute property particulars. The information is provided and maintained by Minors & Brady, Unthank Road, Norwich. Please contact the selling agent or developer directly to obtain any information which may be available under the terms of The Energy Performance of Buildings (Certificates and Inspections) (England and Wales) Regulations 2007 or the Home Report if in relation to a residential property in Scotland.
*This is the average speed from the provider with the fastest broadband package available at this postcode. The average speed displayed is based on the download speeds of at least 50% of customers at peak time (8pm to 10pm). Fibre/cable services at the postcode are subject to availability and may differ between properties within a postcode. Speeds can be affected by a range of technical and environmental factors. The speed at the property may be lower than that listed above. You can check the estimated speed and confirm availability to a property prior to purchasing on the broadband provider's website. Providers may increase charges. The information is provided and maintained by Decision Technologies Limited. **This is indicative only and based on a 2-person household with multiple devices and simultaneous usage. Broadband performance is affected by multiple factors including number of occupants and devices, simultaneous usage, router range etc. For more information speak to your broadband provider.
Map data ©OpenStreetMap contributors.






