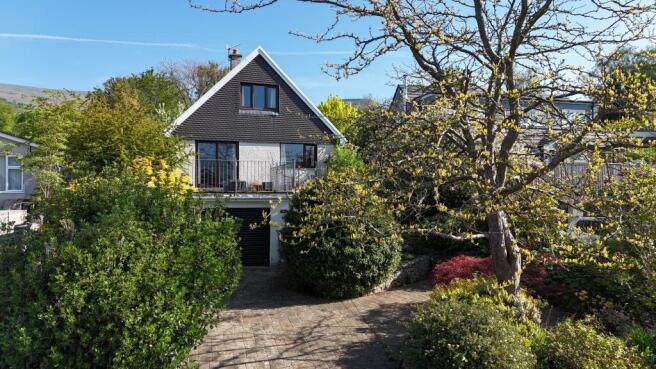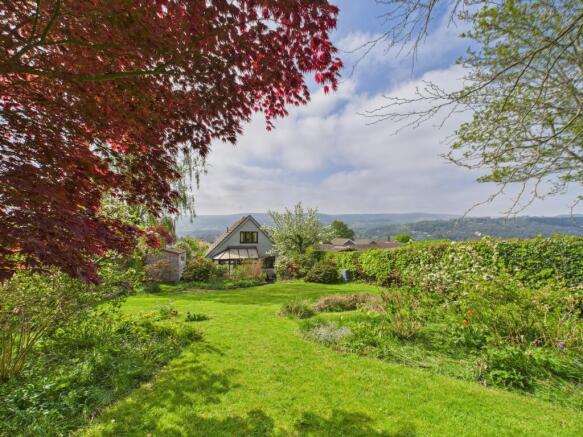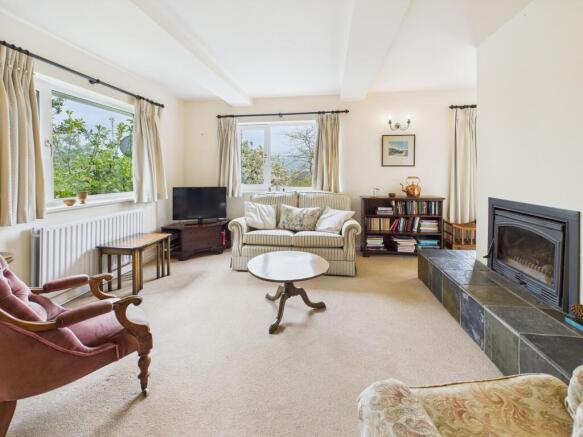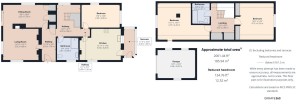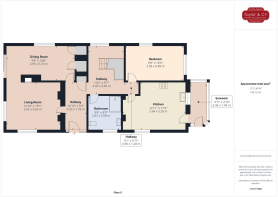Darren View, Crickhowell, NP8

- PROPERTY TYPE
Detached
- BEDROOMS
3
- BATHROOMS
2
- SIZE
Ask agent
- TENUREDescribes how you own a property. There are different types of tenure - freehold, leasehold, and commonhold.Read more about tenure in our glossary page.
Freehold
Key features
- Three double bedroomed chalet style family home in a cul-de-sac position enjoying superb hillside views towards Llangattock Hill & Table Mountain
- Two dual aspect reception rooms
- Dual aspect kitchen / breakfast room with adjoining sunroom
- Ground floor bedroom plus shower room
- Two first floor bedrooms and a family bathroom
- Glorious gardens surrounding the property brimming with an abundance of flora, specimen foliage and individual trees
- Two patios
- Attached garage and driveway parking
Description
This three double bedroomed chalet style family home enjoys superb views over the surrounding hillside of Llangattock and Table Mountain. Sitting in glorious gardens which surround this home which is just steps away from footpaths onto the wooded trail to the mountain behind, this two storey property is the perfect future proof home with bedroom and contemporary bath/shower rooms on both floors, offering the ultimate flexibility which will appeal to a broad cross section of buyers.
Generously proportioned and flooded with natural light filtering through the two dual aspect reception rooms and the spacious kitchen / breakfast room which also has windows to two aspects, this family home occupies a great spot in a highly sought after pretty market town which is served well be schools for all ages and a high street which has won an award for its independent blend of boutiques, cafes, and artisan shops. Offered to the market with no connected chain, a driveway and attached garage, this home is a definite must-see.
EPC Rating: C
ENTRANCE HALLWAY
This large hallway is entered via a double glazed entrance door with window to side with doors opening into the two reception rooms. Predominately L shaped, the hall has a cloaks cupboard and a return staircase to the first floor.
DUAL ASPECT LIVING ROOM
Double glazed windows to the front and side aspects afford views towards Llangattock Hillside, raised fireplace hosting a wood stove, wall light points, radiator. This reception room opens to:
DUAL ASPECT DINING ROOM
Patio doors to the front aspect open onto a decked sun terrace providing an outlook towards Llangattock Hillside. Further double glazed window to the side, radiator, two deep inbuilt cupboards, door to hallway.
DUAL ASPECT KITCHEN / BREAKFAST ROOM
This spacious kitchen is fitted with a range of cream colour washed Shaker style cabinets with complementary wooden door furniture, contrasting laminate worktops with tiled splashbacks, inset double bowl sink unit, inset 4 ring Neff hob with extractor hood above, eye level integrated Bosch double oven, space for under counter fridge and freezer, space for dishwasher, double glazed window to the side and rear aspects, ceiling spotlights, radiator, extractor fan, door to:
LEAN-TO SUNROOM
Sloping polycarbonate roof, double glazed windows to three sides, door into the garden, wall light point, power.
DUAL ASPECT DOUBLE BEDROOM
Double glazed windows to the rear and side aspects, fitted wardrobes to one wall, radiator.
SHOWER ROOM
Fitted with a contemporary white suite to include a walk in shower unit with thermostatic shower mixer, wash hand basin, lavatory, frosted double glazed window, ladder towel radiator, extractor fan, shaver point, radiator, fitted cabinet providing space within for a washing machine.
GALLERIED LANDING
This galleried landing has double glazed Velux windows, boiler cupboard housing a Vaillant gas central heating boiler and an Ideal water cylinder (installed 2024), airing cupboard with fitted shelving.
BEDROOM ONE
Double glazed window to the rear aspect overlooking the garden enjoying a view towards Table Mountain, inbuilt wardrobes, radiator.
BEDROOM TWO
Double glazed window to the front aspect providing a super view towards Llangattock Hillside, eaves storage cupboards to two sides, radiator.
BATHROOM
Fitted with a modern white suite to include a panelled bath with overhead shower, lavatory, wash hand basin, shaver point, ladder towel radiator plus supplementary radiator, fitted storage cabinets with cosmetic counter over, extractor fan, double glazed Velux window.
Front Garden
The property is set back from the road and is approached via a driveway which provides off road parking for 2 - 3 vehicles. The drive leads to the garage.
The front garden has been landscaped and features shaped borders brimming with an attractive mix of herbaceous shrubbery with a magnolia and a flowering cherry tree providing structure, interspersed with specimen acers sitting alongside heathers, lavenders and roses. There is a stepped access to the rear garden plus a sloping path leading to the entrance door.
Rear Garden
The delightful gardens which surround this family home enjoys rooftop distant views towards Llangattock Hillside to the front, and to the rear, over the Darren and Table Mountain. A patio adjoins the back of the house with an attractive retaining stone wall surround heaped with an array of plants including rhododendrons, azalea and camelia. Steps lead up into the garden via a shingled pathway onto a large lawned area hosting an acer with shaped borders. A further patio in the middle of the garden affords hillside views and provides a southerly view over the rear of the property. An archway opens into a secret garden at the back of the garden with beech hedgerow borders providing a natural backdrop to this wonderful outside space.
Parking - Garage
Electric roller door, three windows, power and lighting.
Parking - Driveway
Disclaimer
Our particulars have been compiled with reference to our obligations under THE DIGITAL MARKET, COMPETITION & CONSUMER ACT 2024: Every attempt has been made to ensure accuracy; however, these property particulars are approximate and for illustrative purposes only and they are not intended to constitute part of an offer of contract. We have not carried out a structural survey and the services, appliances and specific fittings have not been tested. All photographs, measurements, floor plans and distances referred to are given as a guide only and should not be relied upon for the purchase of any fixture or fittings; it must not be inferred that any item shown is included with the property. Lease details, service charges and ground rent (where applicable) are given as a guide only and should be checked prior to agreeing a sale.
Contract Holder (Tenant) Fees in Wales: for further information refer to:
Brochures
Property Brochure- COUNCIL TAXA payment made to your local authority in order to pay for local services like schools, libraries, and refuse collection. The amount you pay depends on the value of the property.Read more about council Tax in our glossary page.
- Band: E
- PARKINGDetails of how and where vehicles can be parked, and any associated costs.Read more about parking in our glossary page.
- Garage,Driveway
- GARDENA property has access to an outdoor space, which could be private or shared.
- Front garden,Private garden,Rear garden
- ACCESSIBILITYHow a property has been adapted to meet the needs of vulnerable or disabled individuals.Read more about accessibility in our glossary page.
- Ask agent
Darren View, Crickhowell, NP8
Add an important place to see how long it'd take to get there from our property listings.
__mins driving to your place
Get an instant, personalised result:
- Show sellers you’re serious
- Secure viewings faster with agents
- No impact on your credit score
Your mortgage
Notes
Staying secure when looking for property
Ensure you're up to date with our latest advice on how to avoid fraud or scams when looking for property online.
Visit our security centre to find out moreDisclaimer - Property reference 63cad7ba-3813-42c3-9d94-135f62961a4f. The information displayed about this property comprises a property advertisement. Rightmove.co.uk makes no warranty as to the accuracy or completeness of the advertisement or any linked or associated information, and Rightmove has no control over the content. This property advertisement does not constitute property particulars. The information is provided and maintained by Taylor & Co, Abergavenny. Please contact the selling agent or developer directly to obtain any information which may be available under the terms of The Energy Performance of Buildings (Certificates and Inspections) (England and Wales) Regulations 2007 or the Home Report if in relation to a residential property in Scotland.
*This is the average speed from the provider with the fastest broadband package available at this postcode. The average speed displayed is based on the download speeds of at least 50% of customers at peak time (8pm to 10pm). Fibre/cable services at the postcode are subject to availability and may differ between properties within a postcode. Speeds can be affected by a range of technical and environmental factors. The speed at the property may be lower than that listed above. You can check the estimated speed and confirm availability to a property prior to purchasing on the broadband provider's website. Providers may increase charges. The information is provided and maintained by Decision Technologies Limited. **This is indicative only and based on a 2-person household with multiple devices and simultaneous usage. Broadband performance is affected by multiple factors including number of occupants and devices, simultaneous usage, router range etc. For more information speak to your broadband provider.
Map data ©OpenStreetMap contributors.
