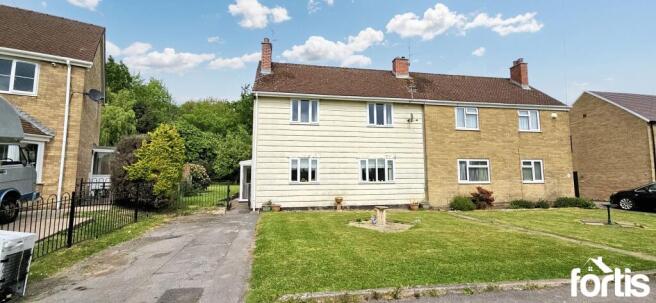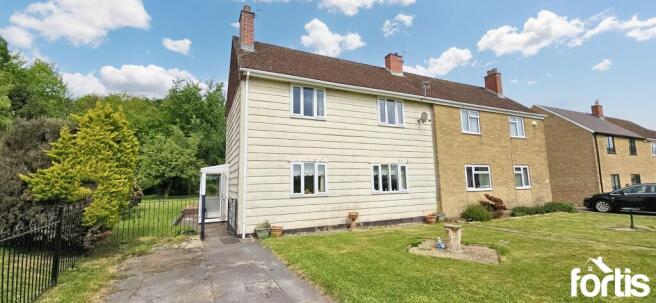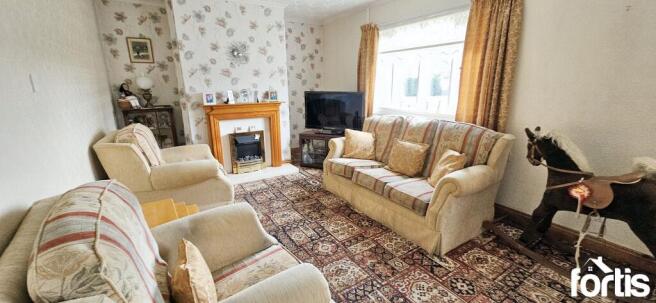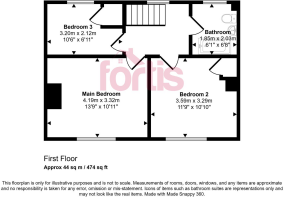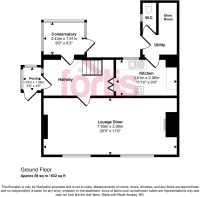Church Crescent, Coedkernew, NP10

- PROPERTY TYPE
Semi-Detached
- BEDROOMS
3
- BATHROOMS
1
- SIZE
1,055 sq ft
98 sq m
- TENUREDescribes how you own a property. There are different types of tenure - freehold, leasehold, and commonhold.Read more about tenure in our glossary page.
Freehold
Key features
- For Sale By Auction
- Desirable Quiet Location
- Large Garden
- Offroad Parking
- Needs some TLC
Description
This three-bedroom semi-detached home is a rare gem, set in a quiet and desirable location where houses rarely come to market, and offers great potential for buyers looking for a project to make their own.
To the front of the property is a good-sized lawned area, along with off-road parking. Inside, the house has a spacious layout with plenty of scope for improvement. While the interior would benefit from modernisation throughout, it provides a solid foundation for creating a comfortable family home tailored to your style.
The rear garden is a particularly appealing feature, offering generous outdoor space with potential for landscaping or extension (subject to planning). A small paved patio sits just outside the back door, leading to a large lawn and a path down to a greenhouse.
This is an ideal opportunity for anyone looking to put their own stamp on a property in a well-regarded location. Viewing is recommended to fully appreciate the potential on offer.
NB. The property is of Non Standard Construction and therefore may not be suitable for mortgage purposes.
Porch
The bright and welcoming porch is accessed through a uPVC front door featuring a half-glass design. Surrounded by double-glazed windows on all sides, the space is filled with natural light. It is finished with tiled flooring for practicality and features a uPVC front door to lead into the hallway.
Hallway
Upon entering the property, you are welcomed by a bright and spacious hallway offering access to the lounge/diner, conservatory, and kitchen, as well as stairs to the upper floor. The space also includes a wall-mounted radiator and ceiling light point.
Lounge / Diner
The property boasts a spacious lounge and diner with a feature fireplace at one end. Two large front-facing windows flood the room with natural light, and there is also a wall-mounted radiator and ceiling light
Conservatory
The conservatory overlooking the garden is a lovely addition to the property, offering a tranquil space to relax while enjoying views of the garden. It features a brick wall base, uPVC double-glazed windows on all sides, and a polycarbonate roof that allows plenty of natural light to fill the room.
Kitchen
The kitchen is fully functional and equipped with a range of floor and wall mounted cupboard units, sink with mixer tap and draining board, electric oven with gas hob, and space for appliances. There is tiled flooring, a rear-aspect window, wall mounted radiator and ceiling light point.
Additionally, the generous rear garden offers excellent potential for extending the kitchen, presenting an opportunity to create a spacious family living area
Utility
Accessed from the kitchen, the utility room offers excellent additional storage space, complete with tiled flooring, power points and a ceiling light. It also provides direct access to the rear garden and the downstairs W.C.
W.C.
The downstairs W.C. features a low-level toilet with push-button flush, tiled flooring, a side-aspect window, and a ceiling light point.
Landing
The landing provides access to all three bedrooms, the bathroom, and the attic. It also features a rear-aspect window and a ceiling light point.
Main Bedroom
The main bedroom is a generously sized double, featuring a front-aspect window with views over a spacious green area, a wall-mounted radiator, and a ceiling light point.
Second Bedroom
The second bedroom is also a great sized double with a front-aspect window, a built in storage cupboard a wall-mounted radiator, and a ceiling light point.
Third Bedroom
The third bedroom fits a single bed, comes with a built in storage cupboard, rear-aspect window with views over the garden, wall mounted radiator and ceiling light point.
Bathroom
The bathroom is fitted with a white three-piece suite, comprising a panel-enclosed bathtub with electric shower over, pillar taps, and a tiled surround; a pedestal washbasin with pillar taps; and a low-level W.C. with push-button flush. The room is partially tiled, with tiled flooring, and includes a rear-facing window, wall-mounted radiator, and ceiling light.
Note
This property is for sale by Modern Method of Auction allowing the buyer and seller to complete within a 56 Day Reservation
Period. Interested parties’ personal data will be shared with the Auctioneer (iamsold Ltd).
If considering a mortgage, inspect and consider the property carefully with your lender before bidding. A Buyer Information
Pack is provided, which you must view before bidding. The buyer is responsible for the Pack fee. For the most recent
information on the Buyer Information Pack fee, please contact the iamsold team.
The buyer signs a Reservation Agreement and makes payment of a Non-Refundable Reservation Fee of 4.5% of the purchase
price inc VAT, subject to a minimum of £6,600 inc. VAT. This Fee is paid to reserve the property to the buyer during the
Reservation Period and is paid in addition to the purchase price. The Fee is considered within calculations for stamp duty.
Note
Services may be recommended by the Agent/Auctioneer in which they will receive payment from the service provider if the
service is taken. Payment varies but will be no more than £960 inc. VAT. These services are optional.
Front Garden
To the front of the property, there is a good-sized lawned area, with off-road parking to the side providing convenient access for vehicles
Rear Garden
To the rear of the property is a generously sized garden, offering excellent potential for keen gardeners to make it their own. The space is ideal for entertaining, as well as being well-suited for children and pets. Just outside the back door, a small paved patio area leads onto a large lawn, with a paved pathway extending down the garden to a greenhouse.
- COUNCIL TAXA payment made to your local authority in order to pay for local services like schools, libraries, and refuse collection. The amount you pay depends on the value of the property.Read more about council Tax in our glossary page.
- Band: C
- PARKINGDetails of how and where vehicles can be parked, and any associated costs.Read more about parking in our glossary page.
- Yes
- GARDENA property has access to an outdoor space, which could be private or shared.
- Front garden,Rear garden
- ACCESSIBILITYHow a property has been adapted to meet the needs of vulnerable or disabled individuals.Read more about accessibility in our glossary page.
- Ask agent
Energy performance certificate - ask agent
Church Crescent, Coedkernew, NP10
Add an important place to see how long it'd take to get there from our property listings.
__mins driving to your place
Explore area BETA
Newport
Get to know this area with AI-generated guides about local green spaces, transport links, restaurants and more.
Get an instant, personalised result:
- Show sellers you’re serious
- Secure viewings faster with agents
- No impact on your credit score
Your mortgage
Notes
Staying secure when looking for property
Ensure you're up to date with our latest advice on how to avoid fraud or scams when looking for property online.
Visit our security centre to find out moreDisclaimer - Property reference 3f1182f5-2c7a-4660-a34a-bb92e0347de1. The information displayed about this property comprises a property advertisement. Rightmove.co.uk makes no warranty as to the accuracy or completeness of the advertisement or any linked or associated information, and Rightmove has no control over the content. This property advertisement does not constitute property particulars. The information is provided and maintained by Fortis, Cardiff. Please contact the selling agent or developer directly to obtain any information which may be available under the terms of The Energy Performance of Buildings (Certificates and Inspections) (England and Wales) Regulations 2007 or the Home Report if in relation to a residential property in Scotland.
Auction Fees: The purchase of this property may include associated fees not listed here, as it is to be sold via auction. To find out more about the fees associated with this property please call Fortis, Cardiff on 029 2271 1077.
*Guide Price: An indication of a seller's minimum expectation at auction and given as a “Guide Price” or a range of “Guide Prices”. This is not necessarily the figure a property will sell for and is subject to change prior to the auction.
Reserve Price: Each auction property will be subject to a “Reserve Price” below which the property cannot be sold at auction. Normally the “Reserve Price” will be set within the range of “Guide Prices” or no more than 10% above a single “Guide Price.”
*This is the average speed from the provider with the fastest broadband package available at this postcode. The average speed displayed is based on the download speeds of at least 50% of customers at peak time (8pm to 10pm). Fibre/cable services at the postcode are subject to availability and may differ between properties within a postcode. Speeds can be affected by a range of technical and environmental factors. The speed at the property may be lower than that listed above. You can check the estimated speed and confirm availability to a property prior to purchasing on the broadband provider's website. Providers may increase charges. The information is provided and maintained by Decision Technologies Limited. **This is indicative only and based on a 2-person household with multiple devices and simultaneous usage. Broadband performance is affected by multiple factors including number of occupants and devices, simultaneous usage, router range etc. For more information speak to your broadband provider.
Map data ©OpenStreetMap contributors.
